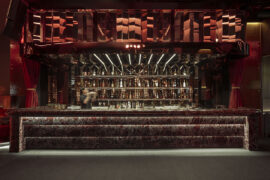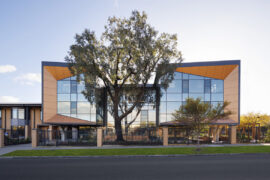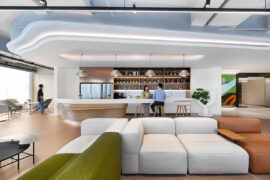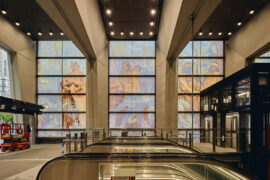This newly-designed café in Brunswick, Melbourne celebrates its neighbourhood’s industrial roots while also working in a contemporary context.

For fear of stating the obvious, good cafés aren’t hard to come by in Melbourne. Victoria’s capital has long been a world leader in the coffee scene and those after a decent flat white don’t have to search for long before finding one. With this badge of honour, though, comes more pressure on owners to offer up cool, comfortable and most importantly, original venues to pique the interest of spoilt-for-choice Melbournites.

This was just the challenge posed to architecture firm Splinter Society when they were approached to design a café, Project 281 in an old warehouse building in Melbourne’s Brunswick. The clients wanted a café that felt uniquely local; somewhere that responded to the history of the site and the neighbourhood’s industrial roots, but also worked in a contemporary context.

“The warehouse was a printing factory, and connected to a heritage Victorian terrace which housed the printing offices,” explains Chris Stanley, architect and director of Splinter Society. “We wanted to work with the textures and fabric that had been created through the previous printing processes and usage. This included scars in the floor where pads had been poured to support the machines, cut-outs in the brickwork of the old heritage building, and [the] exposed steel structure that supported machinery and the factory shell itself.”

The raw and unrefined materials selected to update the site remain typical of what one might find in a warehouse. Steel and concrete were used liberally, from the feature lighting fashioned from offcuts of rebar steel to the mighty custom-poured concrete service counters. In fact, many of the materials used in the renovations were sourced in the warehouse itself, and later upcycled. This approach meant that almost no demolition or landfill was required on the job.

The expansive footprint of the warehouse was broken down into more intimate spaces by the statement stacked cast concrete forms, which double as plant pots. Project 281 boasts a coffee roastery, yoga space, kitchen garden and a large kitchen, prep and storage area.

The hard raw materials are tempered by the array of indoor plants and garden beds, designed to grow and develop naturally over time. “The building was designed to live and breath,” Chris says. “Additional skylights were put in to allow the significant indoor plants and garden beds to grow. Over time these will start to take over and feel like a greenhouse.”

In a city inundated with cafés, Project 281 stands out as an unfussy, honest, and welcoming ode to a neighbourhood that’s central to Melbourne’s story. This – coupled with the promise of exceptional coffee and meals, of course – will entice locals to the venue for years to come.
You may also like the Java+ café by Iksoi Design Studio.
INDESIGN is on instagram
Follow @indesignlive
A searchable and comprehensive guide for specifying leading products and their suppliers
Keep up to date with the latest and greatest from our industry BFF's!

In a tightly held heritage pocket of Woollahra, a reworked Neo-Georgian house reveals the power of restraint. Designed by Tobias Partners, this compact home demonstrates how a reduced material palette, thoughtful appliance selection and enduring craftsmanship can create a space designed for generations to come.

At the Munarra Centre for Regional Excellence on Yorta Yorta Country in Victoria, ARM Architecture and Milliken use PrintWorks™ technology to translate First Nations narratives into a layered, community-led floorscape.

In an industry where design intent is often diluted by value management and procurement pressures, Klaro Industrial Design positions manufacturing as a creative ally – allowing commercial interior designers to deliver unique pieces aligned to the project’s original vision.

The absolutely hottest spot in Kuala Lumpur, Lane 23 by K2LD is all about having fun.

At Kilvington Grammar, ClarkeHopkinsClarke Architects (CHC) has converted an old single-storey library into three levels of flexible, collaborative learning spaces.
The internet never sleeps! Here's the stuff you might have missed

Steelcase has unveiled one of its largest Asia Pacific showrooms in Hangzhou, merging workplace, brand experience and client engagement in a single flexible environment designed by M Moser.

Ingrid Bakker, Principal and Joint Project Director at Hassell, discusses the wider importance of the “city-shaping” Metro Tunnel completed alongside WW+P Architects and RSHP.