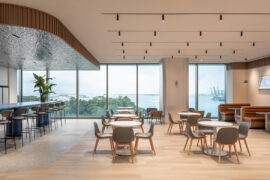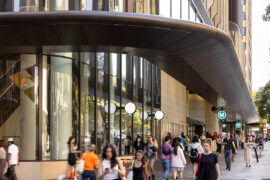A thoroughly tech-savvy studio space with lots of opportunity for socialising is right on brand for this ultra-connected architectural practice.
It has been over a year since Woods Bagot moved into its self-designed New York studio in the heart of Manhattan’s FIDI (financial district) and according to the latest staff engagement surveys, the investment has paid off.
Sarah Kay, co-designer of the space and Woods Bagot’s head of global workplace interiors, is thrilled, “We’ve just heard that we are ‘the most improved studio’ amongst the sixteen global locations. The staff are so much happier in our new space.”
The results of the survey underscore Woods Bagot’s practise of inner- and inter-studio collaboration and the New York studio’s work philosophy.
“This is a multi-authorship studio,” explains Kay. “We are collaborative designers, and we wanted to reflect that office culture in the space. Staff from various disciplines sit together. There are minimal visual interruptions. When drawings are pinned up or laid out and reviewed, they are there for everyone to see.”
The 1,000-square-metre open plan space is pared back and gritty, drawing a direct visual reference to the architectural history of the building and to the overall aesthetic of the other global Woods Bagot studios. The raw, stained concrete floors, exposed services and extensive use of pre-finished black MDF, in the form of shelving and storage, make a welcome comeback.
But the fit-out also boasts locally sourced elements. The long meeting tables were made by a friend of Kay’s in a Brooklyn workshop (Bellboy Furniture), the pipes and connections, which form the structure of the long overhead kitchen shelving, were sourced from Home Depot.
The studio is not Woods Bagot’s largest, serving between 55-65 people, and thus the overall feel is more intimate. “We are a very social studio,” adds Wade Little, Sarah’s co-collaborator and Woods Bagot’s head of global hotels, “we created a ‘street’ in the space with a bodega”.
Little refers to a long kitchen, with cast concrete top, all-black joinery and an industrial-strength coffee machine that can rival that of the local Australian coffee shop!) “It’s a real hub,” adds Little. “We have impromptu group dinners here, where people share plates of food and perhaps a glass of wine.”
Other connection points in the space include bespoke, compact nooks fitted out with felt upholstery, four “workshops” (conference rooms), an oversized worktable and a central “lounge” area, which is appropriately populated with NAU furniture.
Woods Bagot is known for its Global Studio approach, an alignment in terms of culture, systems and processes across all the global studios, so it’s no surprise that collaboration technology is placed front and centre.
A DI (Design Intelligence) portal – a digital screen of work displayed in real-time – greets visitors upon entry. There’s the “global glasshouse area”, where global consultants and staff virtually present and work and a virtual reality space, the content of which can also be sent to clients via mobile phone apps. The model making workshop includes a 3D printer and laser cutters.
The pair explains that the process of setting up the New York office was relatively seamless, and the construction process relatively rapid.
“The existing conditions of the space had dropped tile ceilings, no light, partitions, cubicles and corner offices, so we had our work cut out for us,” says Kay.
“Even our contractor was not convinced that we’d strip and fit-out the space in eight weeks, but we had a strict timeline and we stuck to it.”
The finished result also serves as an example to Woods Bagot’s clients of what can be done with a healthy dose of vision and strict execution.
Ultimately this studio presents the case for improved business performance through the careful creation of a workplace culture that both supports and inspires.
Take a look back through the Woods Bagot archives.
INDESIGN is on instagram
Follow @indesignlive
A searchable and comprehensive guide for specifying leading products and their suppliers
Keep up to date with the latest and greatest from our industry BFF's!
The new range features slabs with warm, earthy palettes that lend a sense of organic luxury to every space.

A curated exhibition in Frederiksstaden captures the spirit of Australian design

Welcomed to the Australian design scene in 2024, Kokuyo is set to redefine collaboration, bringing its unique blend of colour and function to individuals and corporations, designed to be used Any Way!

London-based design duo Raw Edges have joined forces with Established & Sons and Tongue & Groove to introduce Wall to Wall – a hand-stained, “living collection” that transforms parquet flooring into a canvas of colour, pattern, and possibility.

Sydney Open invites the public to explore over 55 buildings, spaces and new additions to the skyline, with a newly released Talks & Tours program offering direct access to the architects behind Bundarra and Pier Pavilion.

Bean Buro’s Singapore office for Anglo-Eastern is a poetic continuation of their Hong Kong headquarters — a workplace that balances identity and calm.
The internet never sleeps! Here's the stuff you might have missed

In this comment piece by Dr Matthias Irger – Head of Sustainability at COX Architecture – he argues for an approach to design that prioritises retrofitting, renovation and reuse.

‘Civic Vision | Foster + Partners’ is the first comprehensive exhibition of the practice’s work to be held in Australia, providing an in-depth look at its global portfolio of work since it was founded in 1967 by Norman Foster.