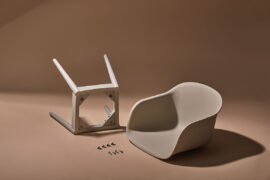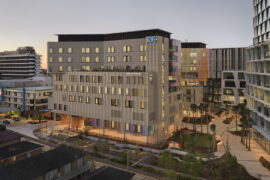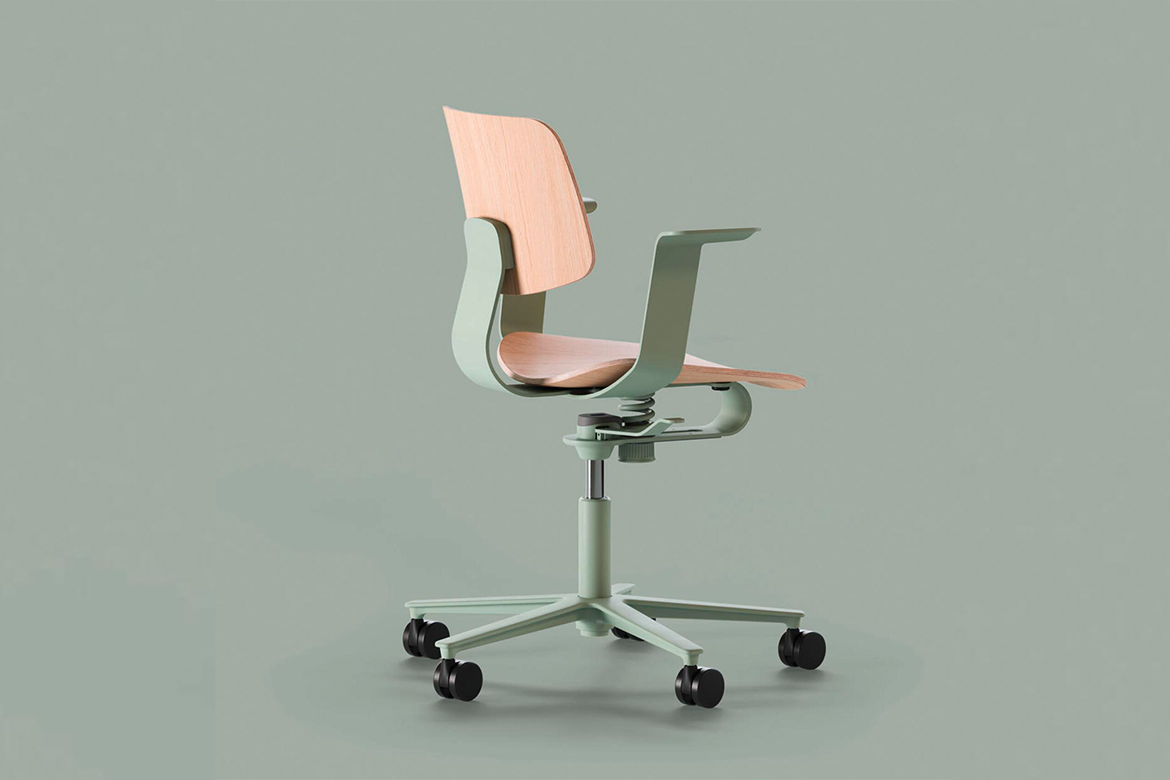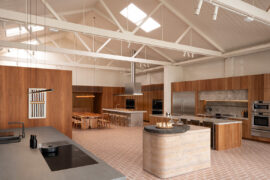The Cat Clinic in Melbourne is a purpose-built, state-of-the-art veterinary facility that sets a new standard for feline care.

January 31st, 2025
Situated on a 650-square-metre site, The Cat Clinic offers a calm, highly functional environment tailored to the unique needs of cats while prioritising sustainability and staff well-being, spanning two levels and 335 square metres.
The project marks a major step forward for the client, whose long-running practice in Prahran had outgrown its repurposed terrace house after 20 years. With demand growing, they envisioned a cutting-edge clinic designed to last for decades. The contemporary site in Caulfield South – previously a medical clinic – provided a great opportunity despite some initial challenges due to its residential surroundings. The best approach was to demolish the existing building and construct a new two-storey clinic, maximising space while maintaining a welcoming feel.

The layout places clinical areas on the first floor, freeing up the ground level for entry, staff facilities, a garden, parking and supporting spaces. The result is a practice two-to-three times larger than its predecessor, efficiently using every square metre of the single-lot site. Externally, honed blockwork and angled steel columns ground the design, while the vertical batten screen brings a refined yet practical touch.
The first-floor layout allows for future expansion, with non-load-bearing internal walls and additional foundations on the ground floor ready for heavier equipment like a CT scanner. Designed as a “glass box” resting lightly on the solid ground-floor structure, with a striking cantilevered front section that subtly lifts towards the street, enhancing the sense of arrival. A full-height central courtyard separates the reception from the clinical and staff areas, bringing greenery and daylight into the heart of the clinic.
Related: Bundoora Childcare Centre by Gardiner Architects

Unlike many veterinary clinics where consultation rooms are tucked away in dark interiors, The Cat Clinic flips the norm, placing them along the building’s perimeter with views of the tree canopy outside. This simple yet thoughtful change transforms the experience for both vets and pet owners, making each consultation a more comfortable and pleasant interaction. Smaller consultation rooms, custom joinery and specialised equipment create a calm atmosphere, reducing stress for cats and their owners.
In this approach, staff well-being was just as important as patient care. Veterinary work is demanding, and the design prioritises a comfortable, supportive environment. Natural light, garden views and warm finishes soften the clinical setting, while a dedicated staff room provides space to unwind. The layout ensures smooth circulation, separating public and private areas to allow the team to work efficiently and comfortably.
Sustainability was a key focus from the start, with several passive and active systems built into the design. The clinic is powered in part by an 18kW solar panel system, while a large water tank collects rainwater for toilets and garden irrigation. High insulation levels, double-glazed windows and a sealed building envelope minimise energy loss, supported by a mechanical heat recovery system that repurposes warm air for efficient heating and cooling. A vertical batten screen around the first-floor glazing provides shade, privacy and a warm natural aesthetic without compromising function.
Gardiner Architects
gardinerarch.com.au
Photography
Rory Gardiner

Next up: Wardle has conceived a facility for the University of Tasmania
INDESIGN is on instagram
Follow @indesignlive
A searchable and comprehensive guide for specifying leading products and their suppliers
Keep up to date with the latest and greatest from our industry BFF's!

London-based design duo Raw Edges have joined forces with Established & Sons and Tongue & Groove to introduce Wall to Wall – a hand-stained, “living collection” that transforms parquet flooring into a canvas of colour, pattern, and possibility.

From the spark of an idea on the page to the launch of new pieces in a showroom is a journey every aspiring industrial and furnishing designer imagines making.

For a closer look behind the creative process, watch this video interview with Sebastian Nash, where he explores the making of King Living’s textile range – from fibre choices to design intent.

Merging two hotel identities in one landmark development, Hotel Indigo and Holiday Inn Little Collins capture the spirit of Melbourne through Buchan’s narrative-driven design – elevated by GROHE’s signature craftsmanship.

MillerKnoll releases the 2025 Better World Report showcasing how design can drive meaningful change through measurable progress across social, environmental and governance initiatives

BLP’s new Sydney Children’s Hospital, Randwick building brings together paediatric care, family-centred design and Australia’s first Children’s Comprehensive Cancer Centre in a major addition to the Randwick Health & Innovation Precinct.
The internet never sleeps! Here's the stuff you might have missed

True sustainability doesn’t have to be complicated. As Wilkhahn demonstrate with their newest commercial furniture range.

The Fisher and Paykel Melbourne Experience Centre by Clare Cousins Architects with Fisher and Paykel Design and Alt Group has been awarded The Retail Space at the INDE.Awards 2025. As a winning project, it redefines the possibilities of retail architecture by creating an immersive, material rich environment shaped by place, culture and craft.