The Fisher and Paykel Melbourne Experience Centre by Clare Cousins Architects with Fisher and Paykel Design and Alt Group has been awarded The Retail Space at the INDE.Awards 2025. As a winning project, it redefines the possibilities of retail architecture by creating an immersive, material rich environment shaped by place, culture and craft.
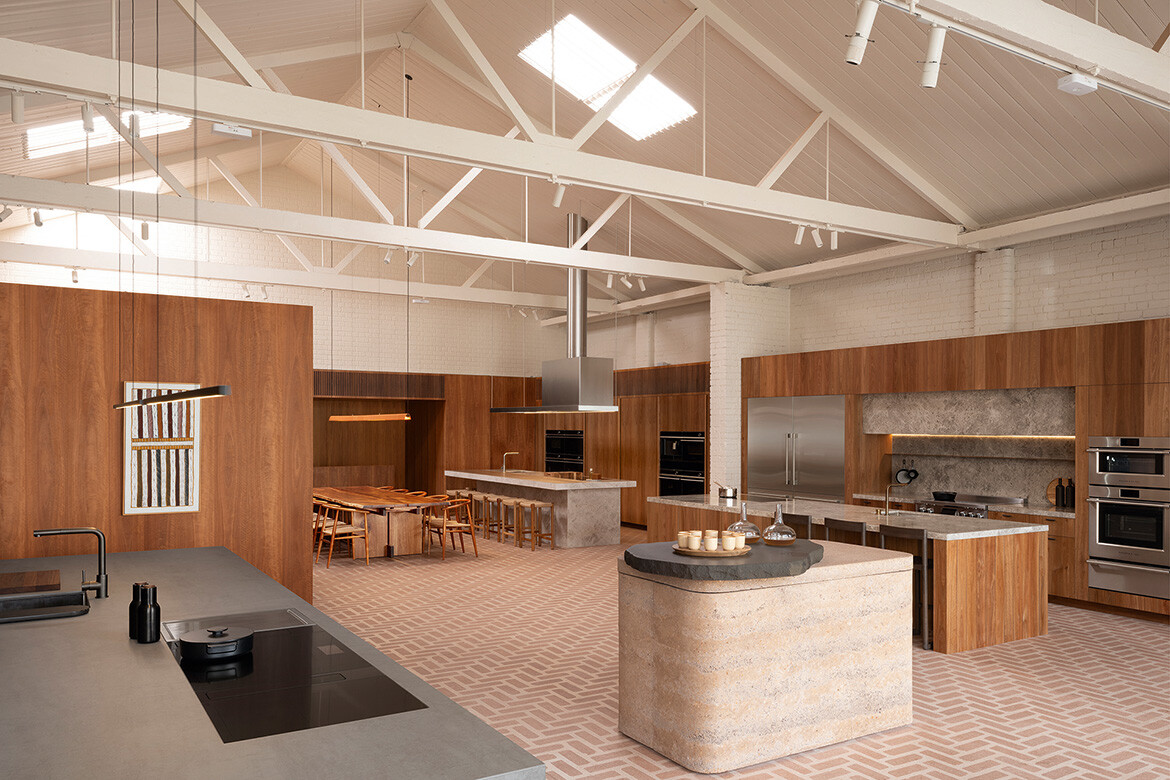
November 25th, 2025
The INDE.Awards 2025 continue to recognise the most progressive achievements in architecture and design across the Indo Pacific. Among the standout categories is The Retail Space, supported this year by Polyflor. The award celebrates retail projects that move beyond commercial utility to create meaningful experiences and environments that connect with people on emotional and cultural levels.
This year’s winner, the Fisher and Paykel Melbourne Experience Centre, showcases the power of thoughtful design to elevate the retail experience. Designed by Clare Cousins Architects with Fisher and Paykel Design and Alt Group, the project demonstrates how materiality, spatial storytelling and a strong sense of place can transform a showroom into a genuine cultural destination.

Located on Brunswick Street in Fitzroy, the Melbourne Experience Centre occupies a characterful heritage building that has been carefully reinterpreted to reflect Fisher and Paykel’s deep connection to place and environment. Redundant services and ceilings were removed to expose the building’s original walls and timber trusses, allowing its history to guide the spatial experience.
The project is organised into three overarching zones that represent distinct modes of domestic inhabitation. Each area is subtly differentiated through timber joinery details that communicate social, minimal or professional ways of living. This multi layered approach supports a curated journey through the brand’s offering, encouraging visitors to experience the appliances through the lens of real domestic life rather than retail display.

A commitment to low carbon and locally sourced materials is central to the project’s identity. A continuous datum of spotted gum unifies the interior, while the red brick palladiana floor flows through the space to create warmth and coherence. This floor is part of a broader palette of earthen materials that ground the project in tactility and place.
Terracotta tiles and basins bring depth to the bathrooms while a rammed earth entry plinth introduces visitors to the brand narrative from the moment they arrive. The plinth also houses concealed induction plates used to warm New Zealand tea, a gesture that encapsulates the way the project blends material craft with sensory experience.
Together, these elements shift the Experience Centre from the familiar world of appliance showrooms into a broader context of food, culture and domestic life. They position Fisher and Paykel’s technology as part of a living ecosystem that enriches everyday experience.
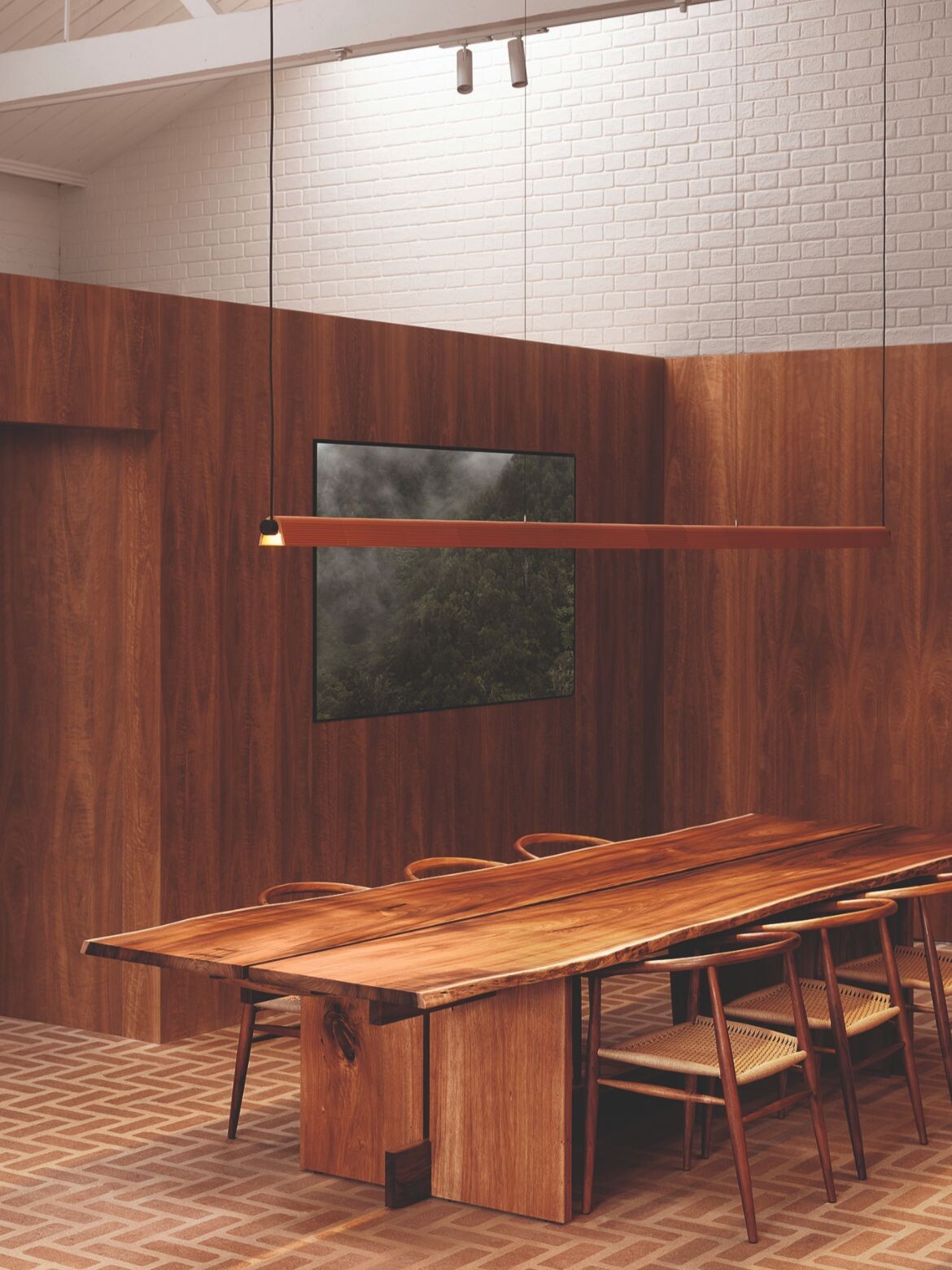
By embracing heritage, sustainability and storytelling, the Fisher and Paykel Melbourne Experience Centre sets a new benchmark for retail architecture in the region. Its thoughtful, immersive design mirrors the values of the brand while creating an environment that feels grounded, authentic and memorable.
The project’s recognition at the INDE.Awards 2025 affirms the power of design to transform retail from a transactional space into an experience that celebrates culture, craft and connection.
Photography
Gavin Green

INDESIGN is on instagram
Follow @indesignlive
A searchable and comprehensive guide for specifying leading products and their suppliers
Keep up to date with the latest and greatest from our industry BFF's!

Sydney’s newest design concept store, HOW WE LIVE, explores the overlap between home and workplace – with a Surry Hills pop-up from Friday 28th November.

In an industry where design intent is often diluted by value management and procurement pressures, Klaro Industrial Design positions manufacturing as a creative ally – allowing commercial interior designers to deliver unique pieces aligned to the project’s original vision.
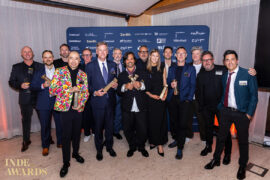
With the opening of the 2026 INDE.Awards program, now is the time to assess your projects, ensure photography is at hand and begin your submissions.

Former INDE Luminary LeAmon joins the Design Institute of Australia (DIA) following more than a decade as the inaugural Curator of Contemporary Design and Architecture at the National Gallery of Victoria (NGV).
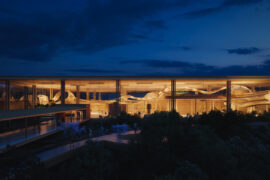
Recognised as winners at the INDE.Awards 2025, Enter Projects Asia in collaboration with SOM have received The Influencer award. Their work on Terminal 2 Kempegowda International Airport Interiors redefines the aesthetics of airport design through a monumental expression of biophilia, sustainability and craftsmanship.
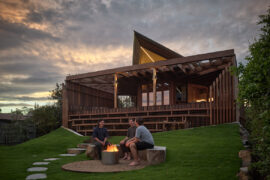
Recognised as a winner at the INDE.Awards 2025, Barton Taylor has received The Photographer – Residential accolade. His photographic work on Cake House captures the soul of a coastal icon reimagined, blending light, texture and atmosphere into a compelling visual narrative.
The internet never sleeps! Here's the stuff you might have missed
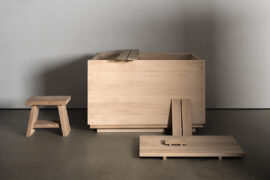
Jason Gibney, winner of the Editor’s Choice Award in 2025 Habitus House of the Year, reflects on how bathroom rituals might just be reshaping Australian design.
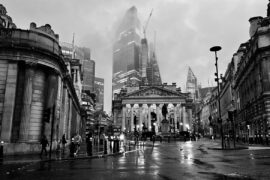
The built environment is all around us; would the average citizen feel less alienated if the education system engaged more explicitly with it?