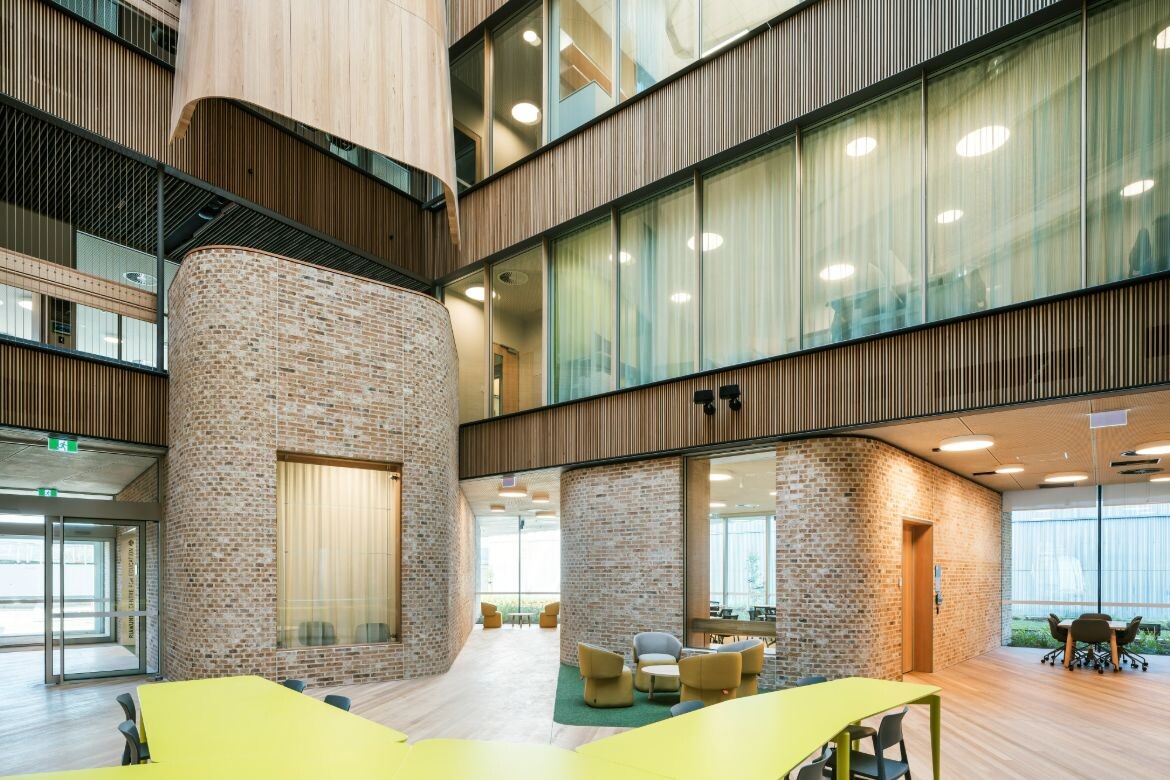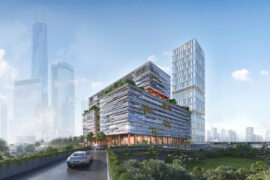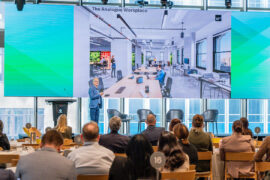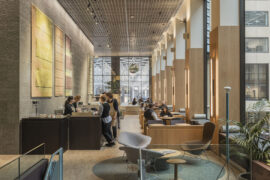Rivers Edge provides not only a place to educate but something more – a connection to the people and the land.

January 28th, 2025
As one of three buildings for the University of Tasmania’s (UTAS) Inveresk Campus in the Northern Transformation Program, Rivers Edge is most decidedly a standout in every aspect. Wardle was commissioned to deliver this, and three other buildings for the University as part of a master plan, however, the design and realisation of Rivers Edge as a learning and teaching facility, completely encapsulates the ideas of connection to people and place, history and landscape.
Partner at Wardle and design lead on the project, James Loder and his team, have conceived a structure that provides state-of-the-art facilities where gathering, work and study perfectly co-exist.
Rivers Edge is situated on a triangulated 1800-square-metre footprint, between other buildings, and spans four levels. While the site was challenging, the result is masterful. Six separated pods positioned within merge as one and surround a large central void.

As Loder explains, “The Rivers Edge site is almost completely triangular. So, from its southern point, the building faces inwards towards the campus, with two large picture framed windows. One window faces directly south on to University Square and the other is a massive four pane window that looks down Traverser Lane, which is a highly prominent heritage lane and industrial piece of fabric. As a triangular site, everything then opens outwards towards the river.”
Entry to the building, on the ground floor, is to arrive at a gathering and events area, spectacular in its form and function. Utilising bricks and Tasmanian oak, the interior timber cladding soars above the ground – with its rounded geometric form – is a unique feature of the design. Also on this level, are formal teaching spaces and The Riawunna Centre for Aboriginal Education. The Centre opens onto a cultural garden, and this then connects to the river beyond. It was important to have the visual and physical association to the land and sky and the ultimate design was achieved in consultation with Indigenous representatives of The Riawunna Centre. Collaborators, Aspect Studios, and UTAS have conceived a garden and, indeed all landscaped surrounds, that add another level of complexity to the layered design.
Related: A journey through architecture and innovation with John Wardle

Reflecting on the design concept Loder says, “I think for me, it’s this notion of an internal space that is entirely unexpected upon arrival. The exterior of the building responds to the heritage and industrial context by referencing its material character, which is tough and metallic. Then you arrive in this tall light filled chamber of brick and timber-lined forms. Seeing this juxtaposition realised when I first visited the building was a powerful experience.”
While students, staff and visitors mix on the ground floor, above are formal and informal teaching spaces and staff meeting rooms, quiet spaces and break out areas to facilitate teaching and learning for the 328 students and 127 staff. Each level incorporates a ‘mixed use’ of education and relaxation spaces and there is a loose demarcation of these areas through the use of colour, such as the green of classrooms.
With all modern amenities for the users, the design of the building pays deference to the heritage of the architecture of bygone eras that saw rail sheds and warehouses on and around the site. Wardle has extrapolated the idea of these forms, re-interpreting and adapting them throughout, to meet the low carbon era requirements of 2024.
To achieve connection to the outside, one side of the building that faces the river has been designed as a wall of glazing and provides exceptional river views. There is also glazing that overlooks a well-travelled ‘street’ and the placement of this enormous window promotes connection to the campus hub. Staff have their area on the top level and can enjoy the spectacular views and there is ample natural light and space to move.

The colour palette reflects the flora and fauna of the area with soft caramels, browns, muted greens and blues, and the choice of materials is authentic and natural. However, of great concern to Wardle was the specification of products that are low in carbon, sustainable and locally sourced. For example, bricks were acquired from a manufacturer located near to site, whose product is fired with biofuel. Carpets were chosen for their low carbon rating and oak from Tasmanian was the timber of choice. For Wardle, it was not enough to create a beautiful structure but to ensure that the next generation of buildings on this site reflected the values of sustainability.
Embedded in the design concept was the notion that the building could be unbolted and taken apart and recycled – rather as a kit of parts – offering flexibility for the future. While internally, the spatial layout also contributes areas that can be re-configured to meet changing needs.
Rivers Edge offers those who work and learn there, a place that connects to people and is sensitive to the land on which it resides. The Wardle design touch of soaring timber roofs and magical voids creates an exemplary design and also presents the experiential for users. It’s a powerful architectural statement that leaves a singular and lasting impression by the river’s edge.
Wardle
wardle.studio
Photography
Adam Gibson, John Wardle


Next up: First designs for the Sydney Metro – Western Sydney Airport Line unveiled
INDESIGN is on instagram
Follow @indesignlive
A searchable and comprehensive guide for specifying leading products and their suppliers
Keep up to date with the latest and greatest from our industry BFF's!

For a closer look behind the creative process, watch this video interview with Sebastian Nash, where he explores the making of King Living’s textile range – from fibre choices to design intent.

Now cooking and entertaining from his minimalist home kitchen designed around Gaggenau’s refined performance, Chef Wu brings professional craft into a calm and well-composed setting.

Sydney’s newest design concept store, HOW WE LIVE, explores the overlap between home and workplace – with a Surry Hills pop-up from Friday 28th November.

In a tightly held heritage pocket of Woollahra, a reworked Neo-Georgian house reveals the power of restraint. Designed by Tobias Partners, this compact home demonstrates how a reduced material palette, thoughtful appliance selection and enduring craftsmanship can create a space designed for generations to come.

Monash University Malayasia will be making its presence felt with a grand new project in Kuala Lumpur.

With its Academy report, WORKTECH sets out some predictions and reflections on the workplace in 2026.
The internet never sleeps! Here's the stuff you might have missed

With its Academy report, WORKTECH sets out some predictions and reflections on the workplace in 2026.

The Commons opens new Sydney and Melbourne locations by DesignOffice, blending hospitality, design and community.