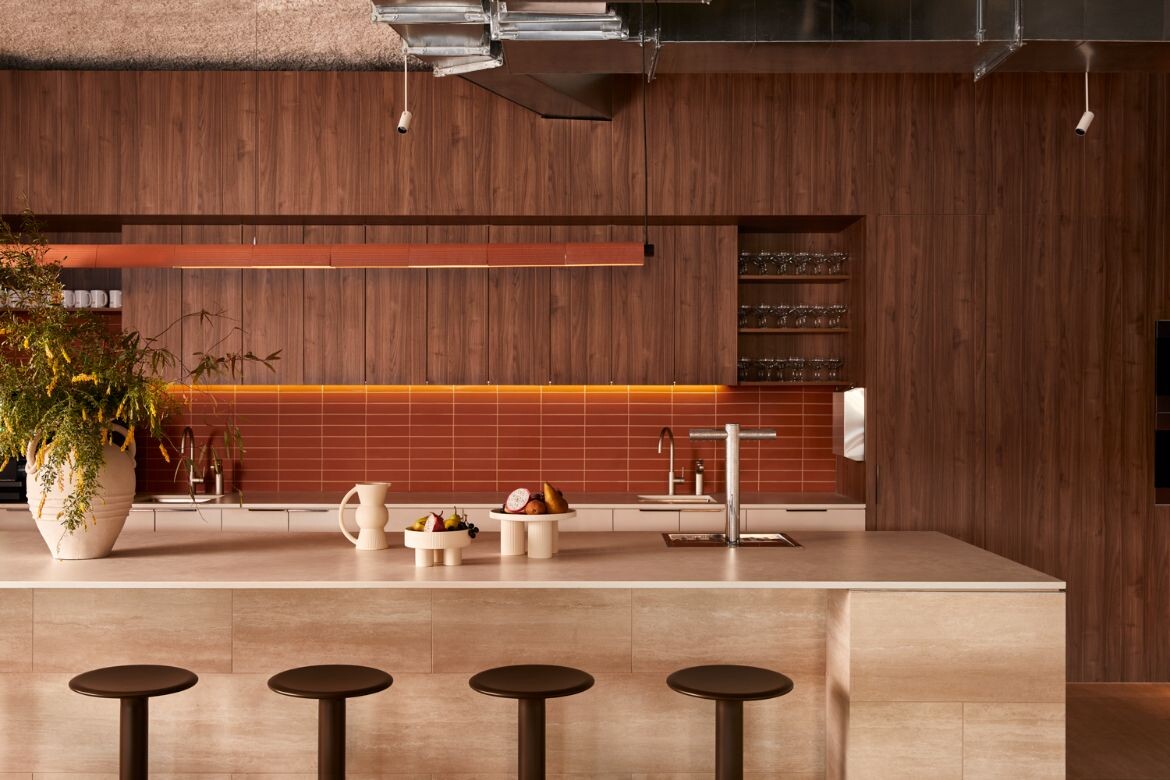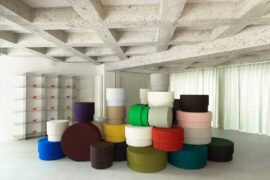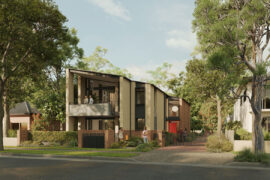In Cremorne, Foolscap Studio has completed Forum – a co-working space that finds inspiration in some Classical archetypes.

June 2nd, 2025
Forum, the new co-working space designed by Foolscap Studio is located just two kilometres from Melbourne’s CBD and set within Fortis’ $107m development, Sixty-five Dover. Co-working favourites, The Commons, have a significant presence, while the overall precinct architecture precinct is by Fieldwork. Their work places a notable emphasis on carbon neutrality, as well as a wide range of amenities.
More on that wider site context and its various amenities later, but, first, we turn to Ancient Rome. Here’s Adele Winteridge, Founding Director of Foolscap Studio, to explain: “The archetype of the Roman forum served as a major inspiration for Forum’s design. In ancient times, the forums were the central hub for social interaction and the exchange of ideas. We used this concept as the foundation for Forum’s arrival sequence, creating a central pedestrianised area where people could come together.”

At the core of this point of inspiration, then, is the idea of coming together in spaces where people can exchange ideas and simply come into contact with one another. In keeping with ethos of The Commons and contemporary co-working spaces in general, it’s about bringing some of the qualities of public space into workplace design – “incredible hubs of collaboration,” as Winteridge describes it.
“Whereas workplaces are usually working with one company in mind,” she continues,” co-working spaces are microcosms of hundreds of different businesses – each with their own unique ideas, skills and requirements. They too are a feature The Commons has successfully conjured through their approach, and something we have emphasised and encouraged through Forum’s design.”

The Roman forum archetype is further channelled through materiality, as Winteridge describes: “Visitors are welcomed by a tiered landscape of marbled cork, the undulating steps creating a dynamic space reminiscent of a limestone auditorium. These platforms incorporate upholstered bench seats and loose furniture to foster socialising and collaboration.
“The arrival space also features columns half-wrapped with travertine and a vaulted ceiling, referencing the traditional shaded colonnades bordering town squares. We also experimented with differing scales of the travertine tiles to subtly reference the masonry work of ancient times.”

In contrast with the ancient architectonics, however, the target audience is decidedly modern. The Commons’ clientele tends towards cool millennial professionals (we should know: the Stories Indesign podcast is run out of the Surry Hills premises in Sydney), and Foolscap has placed an emphasis on ‘earning the commute.’ Winteridge notes that “to cater to these millennial professionals and startup teams, it was crucial to design Forum as a place where businesses are proud to invite clients.”
Winteridge continues: “Post-Covid, we are seeing a shift towards design-conscious young professionals wanting to embrace in-person collaboration and engage with their communities more deeply. To encourage this, inclusivity and collaboration is key. We have to design spaces which are accessible and welcoming to all, meeting the dynamic requirements of different people’s ways of working. Forum has achieved this by offering a suite of spaces which cater to different work modes – including collaborative workshops, social open desks, formal meetings, informal breakouts and quiet, deep work… you must give workers a reason to leave the comfort of home.
Related: The cutting edge workplace at Darling Quarter

“To engage this [design-conscious] audience, Foolscap identified a gap in the market and designed the co-working space in contrast to other premium competitors, which tend towards dark, masculine and exclusive atmospheres. Instead, Forum provides a light, soft and welcoming environment using tenets from hotel precedents.”
Other key parts of the project include the library and kitchen breakout spaces. The former is west-facing and includes communal open desks, curtained-off reading nooks, and shelves filled with artefacts and tomes. Textural wood wool acoustic walls complete the space for a feeling of natural warmth and auditory comfort. The kitchen area, meanwhile, is designed to host large events and boasts terracotta wall tiles, warm timber joinery and custom sand ceramic wall sconces.

“The hospitality and leisure amenities – including a full-scale kitchen, library, golf simulator, sensory room and parents’ room – were added to elevate the user experience and reflect the growing desire for holistic workspaces,” says Winteridge. “As a premium co-working space, Forum needed to cater to the whole professional experience, not just work. These features foster a sense of community and encourage a healthy work-life balance, which is key for attracting a specific end user.”
Elsewhere, art is a significant inclusion delivered with thought and purpose. Drawing on Artbank’s collection, Foolscap has curated all original artworks throughout – including oil paintings and etchings by Australian artists and custom A0 prints by local photographer, Thomas Hvala, which depict the ancient ruins and bronze statues of Athens.

Spanning 2,730 square metres and two floors connected by a large staircase, Forum has also been designed to fully connect with various aspects of the wider precinct. From the site context and its varied amenity to deep historical points of inspiration and rich materiality, Foolscap’s project is one to look for an understanding the very latest in workplace design.
Foolscap Studio
foolscapstudio.com.au
Fieldwork
fieldworkprojects.com.au
Fortis
fortis.com.au
Renascent
renascent.com.au
Photography
Martina Gemmola











INDESIGN is on instagram
Follow @indesignlive
A searchable and comprehensive guide for specifying leading products and their suppliers
Keep up to date with the latest and greatest from our industry BFF's!

It’s widely accepted that nature – the original, most accomplished design blueprint – cannot be improved upon. But the exclusive Crypton Leather range proves that it can undoubtedly be enhanced, augmented and extended, signalling a new era of limitless organic materiality.

The Sub-Zero and Wolf Kitchen Design Contest is officially open. And the long-running competition offers Australian architects, designers and builders the chance to gain global recognition for the most technically resolved, performance-led kitchen projects.

How can design empower the individual in a workplace transforming from a place to an activity? Here, Design Director Joel Sampson reveals how prioritising human needs – including agency, privacy, pause and connection – and leveraging responsive spatial solutions like the Herman Miller Bay Work Pod is key to crafting engaging and radically inclusive hybrid environments.

Take a whirlwind tour of some of the standout appearances at 3daysofdesign 2025.

Featuring designs by Studio Johnston, Sam Crawford Architects, SAHA and others, the NSW Pattern Book for low-rise homes is a milestone in housing design.
The internet never sleeps! Here's the stuff you might have missed

Leading through design with culture at the fore, Andrew Tu’inukuafe and Barrington Gohns as Luminaries in 2025 are making change that benefits people and place throughout our region.

Quietly signalling this year’s ArchiBuild Expo’s galvanising optimism, The Workshop’s fleeting presence leaves the industry with a particularly lasting and resonant message: zero-waste is not only possible but scalable.