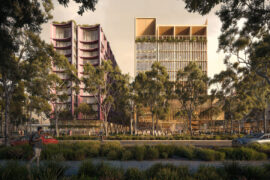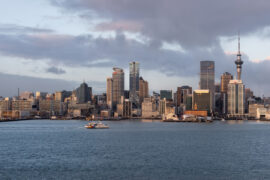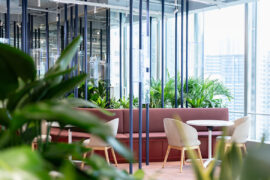Darling Quarter South Building represents the cutting edge of workplace design. It’s collaborative, campus-like and defined by fluid connections.

Vertical visibility across workspaces from the open atrium, photograph by Earl Carter.
May 29th, 2023
This article first appeared in Indesign Magazine #89, The Magnetic Workplace Issue. Find out more here.
In 2012, fjmt (now fjc) studio won the office category at the World Architecture Festival for Darling Quarter, Sydney. In the space of just a decade – including, of course, the pandemic years – workplace design has evolved at such a rapid pace that it was time for a new fit-out to extend the architects’ original project of a campus-style, hybrid public place in the city. The spirit of a design that bridges public and private space continues in the form of a fully realised precinct comprising the Commonwealth Bank (CBA) head office alongside retail, dining and leisure facilities.
With hybrid, mixed-use design and extensive collaboration comes complexity. CBA’s Darling Quarter South Building, the primary client-facing office, is the structure in question and Hassell has been responsible for designing the internal workplace fit-out. Meanwhile, Hammond Studio conducted the interior architecture of the lobby area. If that’s momentarily confusing, take solace in the fact that both studios’ project leads, David Whittaker and Todd Hammond respectively, worked together previously – surely not an irrelevant point in light of the frictionless overall design. Finally, Richards Stanisich acted as design consultants with a focus on placemaking and retail spaces. Real estate investment group Lendlease, on behalf of the building owners, tied it all together by bringing these parties into a creative and productive working relationship.

The lobby area is the focal point and the key threshold. As the main entrance, it’s the point where the multiple strands of precinct design meet: public and private, retail and office, CBD and Darling Harbour, road and park. As such, it required a bold yet sophisticated approach and one which connected the workplace with its wider surroundings. Teri Esra, construction and facilities manager at CBA, explains: “We’re very mindful of how this whole precinct wouldn’t work with just us here. It needs to blend commercial with a huge amount of tourist and retail facilities and it’s important for us to actually be connected with the community at Darling Harbour.”
The crucial design move has been to open up the lobby spatially by removing mass, part of a collaborative approach in which Hammond and Hassell allowed ideas to move back and forth. Instead of the visitor being greeted with a secure line perpendicular to the axis of entrance, a café has been added and the concierge desk has been moved up a level and off to the side. As Hammond notes, it’s about creating “an extension of the public realm.”
Related: Warren and Mahoney Melbourne studio




Where, previously, the public space very quickly ran into an abrupt dividing line inside, the decisions to open up vertically and move the security line and concierge out of the immediate sightline have created a more fluid, inviting space. Public areas now blend and merge into the working spaces and, as such, the treatment here is emblematic of the whole precinct design ethos. The effect is further compounded through materiality: “Previously there was a strong contrast between inside and outside but now the natural stone floor blurs the line between interior and exterior,” explains Hammond, who was in charge of the lobby design.
The next stage in the visitor’s experience is perhaps the most architecturally striking with the passage up and through the lobby providing visual teasers of the atrium before the grand reveal. As Esra says, “members of the public can now experience our atrium from the lobby, they can actually see up into our workplace and experience it from the outside.” Hassell’s consciousness of the whole journey – from outside, passing through the lobby and into the office – is an example of how a seamless and consistent spatial experience has been achieved. As Whittaker explains, “the compression point between lobby and atrium works well. You get a connection back to the concierge and the trees without feeling the road.”

Inside the CBA office proper, the immediate sense is one of variety and movement. It is a hive of activity with people seemingly doing different things in very different spaces: some quiet and alone, others in small semi-private groups, and still more on the go across the wonderfully visible circulation routes wrapping around the atrium and even crossing it via some rather vertiginous bridges. Whittaker speaks of returning to fundamental principles for a space that echoes such traditional buildings as Sydney’s GPO.
In fact, the design impetus for a workplace on this scale has evolved to draw more from urban planning principles than a fixed office archetype. “The whole initial concept with the client was really about urban planning. We mentioned Parisian boulevards and how repetition isn’t something to be scared of. We freed the columns and used the curve of the building so that people don’t get lost.”

Moving through the workplace, the lower atrium spaces provide a direct parallel to the ‘village green’. Meanwhile, ‘avenues’ of movement create a sense of dynamism. “Perhaps the most important thing we’ve done is to open circulation along the atrium. Previously, not only did you have to walk further but you would also miss out on seeing people move through the space,” says Whittaker.
This is certainly not a static workplace. It is designed for fluidity: a variety of spaces ranging through degrees of privacy and formality, from casual booths adjacent to eating areas to subtly closed off meeting rooms. “The intent was definitely about varying the spaces for the work that you happen to be doing that day,” explains Esra. “Everything on the first level is collaborative and communal. Nothing is assigned to a particular person or team.” Similarly, spaces such as the central kitchen, which has been moved to share the full-width views over the park, provide a sense of inclusiveness.



Stepping back outside, the public park and retail spaces are immediate reminders of why this project is more than just an office. As fjc foresaw, a standard office on the site simply wouldn’t work. The mixed-use connections, drawing workers outside and welcoming visitors inside, are what create a holistic precinct atmosphere. As Kirsten Stanisich of Richards Stanisich, design consultants on the project, says, “good retail design should always encapsulate urban planning ideas; bad urban planning principles can kill retail and vice versa.”
The South Building turns its back to the busy road on the CBD side and another important compression point is created in the narrowed passage from there into the open, green spaces of Darling Quarter. It’s a spatial narrative that echoes the one inside the office, a journey from busy, condensed space to open views over green parkland.

Flexible outdoor seating and retail spaces again soften the transition from public to private on the park side. “There’s an emphasis on accessibility and it’s about bringing it all together in a precinct; the strength is in its wholeness,” explains Stanisich.
Connections at all levels, adaptability in function, visibility in circulation – across all scales this is a project defined by openness, fluidity and hybridity. It’s about a workplace that allows for variety, but specifically a variety designed to make teams work and communal spaces matter. We don’t know what the cutting edge of workplace design will look like in another ten years but the architects and designers here will likely shape it.
Indesign #89 The Magnetic Workplace Issue is on sale. Find out more here.
fjmtstudio
fjmtstudio.com
Hammond Studio
hammondstudio.co
Hassel
hassellstudio.com
Richards Stanisich
richardsstanisich.com.au
Photography
Earl Carter, Terence Chin, Marcus Clinton






INDESIGN is on instagram
Follow @indesignlive
A searchable and comprehensive guide for specifying leading products and their suppliers
Keep up to date with the latest and greatest from our industry BFF's!

In an industry where design intent is often diluted by value management and procurement pressures, Klaro Industrial Design positions manufacturing as a creative ally – allowing commercial interior designers to deliver unique pieces aligned to the project’s original vision.

Merging two hotel identities in one landmark development, Hotel Indigo and Holiday Inn Little Collins capture the spirit of Melbourne through Buchan’s narrative-driven design – elevated by GROHE’s signature craftsmanship.

At the Munarra Centre for Regional Excellence on Yorta Yorta Country in Victoria, ARM Architecture and Milliken use PrintWorks™ technology to translate First Nations narratives into a layered, community-led floorscape.

In a tightly held heritage pocket of Woollahra, a reworked Neo-Georgian house reveals the power of restraint. Designed by Tobias Partners, this compact home demonstrates how a reduced material palette, thoughtful appliance selection and enduring craftsmanship can create a space designed for generations to come.

The master plan and reference design for Bradfield City’s First Land Release has been unveiled, positioning the precinct as a sustainable, mixed-use gateway shaped by Country, community and long-term urban ambition.

Designed by Plus Studio for Hengyi, Pacifica reveals how climate-aware design, shared amenity and ground-plane thinking can reshape vertical living in Auckland.
The internet never sleeps! Here's the stuff you might have missed

Bean Buro transforms a financial office into a biophilic workplace using local art, hospitality design and wellbeing-driven spaces.

In creative spaces, headphones do more than just play music.