Another lauded workspace design by Carr, but this time, the design captures the enduring presence of one of Australia’s leading independent publishers.
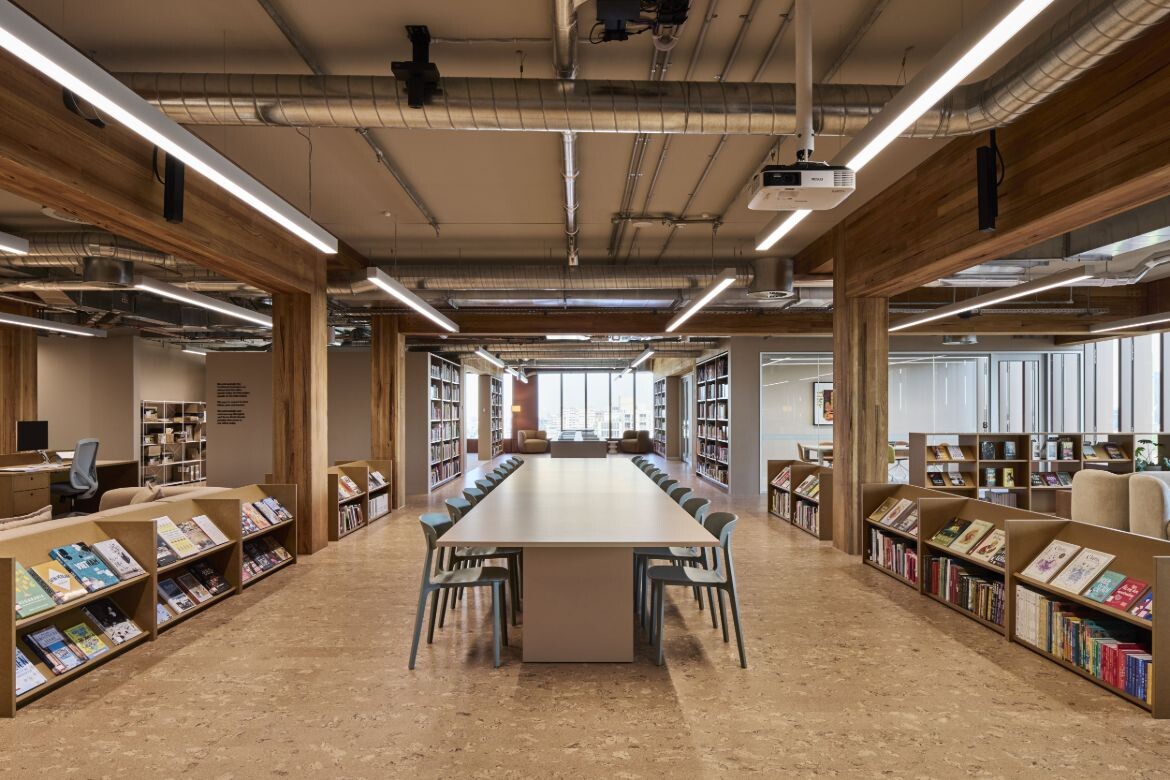
July 22nd, 2025
With a conscientious palette of colour and an expansive layout with pockets of pause, the contemporary Hardie Grant workplace, with interior design by Carr, is one such release where the approach yields an appreciation for the publishing, digital media and marketing arm. Carr was appointed during the building selection phase; after a series of briefing sessions, the client ultimately chose T3 Collingwood – a 15-level mass timber commercial building located in inner-city Melbourne.
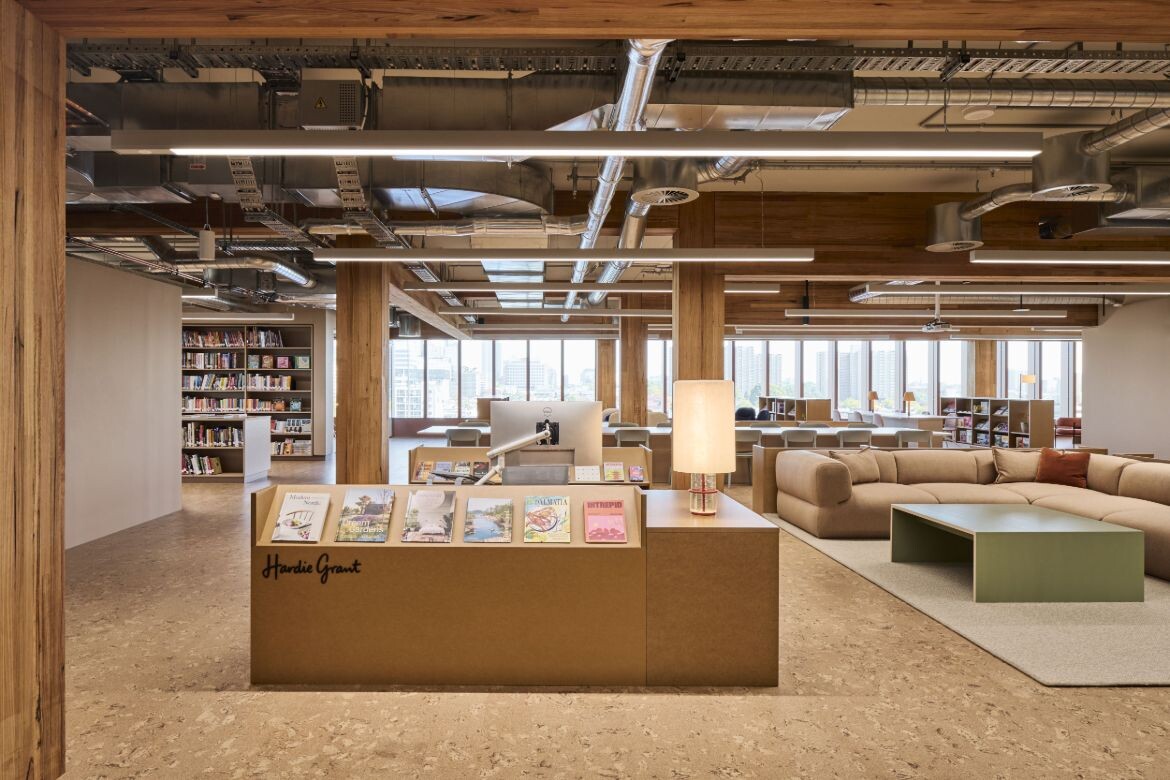
Today, the interpretation brings a space of warmth, colour and creation to mind. Signifying a moment of change, as opposed to the progression of the status quo, the project represents all arms of Hardie Grant equally and reflects the diverse creatives that call it home. Upon entering, visitors are met by a convivial arrival where they are immediately encouraged to peruse through a book and make themselves at home among the familiar furnishings. The low profile of the furniture and joinery, and the considered alignment of the built environment, allows the panoramic views of the surrounding context and natural light permeation to flood the space, accentuating the urban context of Collingwood. Additionally, the experience amalgamates the staff breakout and dining spaces, improving activity and cross-pollination.
Conceived to accommodate a range of needs and working styles, the floor plan includes versatile meeting rooms and quiet zones spread across the space. These focus areas are crucial for Hardie Grant’s editorial team, providing a quiet respite from the bustling office environment. The interior design approach was to minimise intervention and amplify the vibrant character of the client and building. Acting as a transition point, a library archive lines the corridor leading into the client-focused meeting rooms. Originally concealed in the old workplace, this archive is a sentimental tribute to the client, saluting Hardie Grant’s legacy in print media. Now an active part of the team’s daily workflow, the archive encourages creative and collaborative engagement near the breakout spaces.
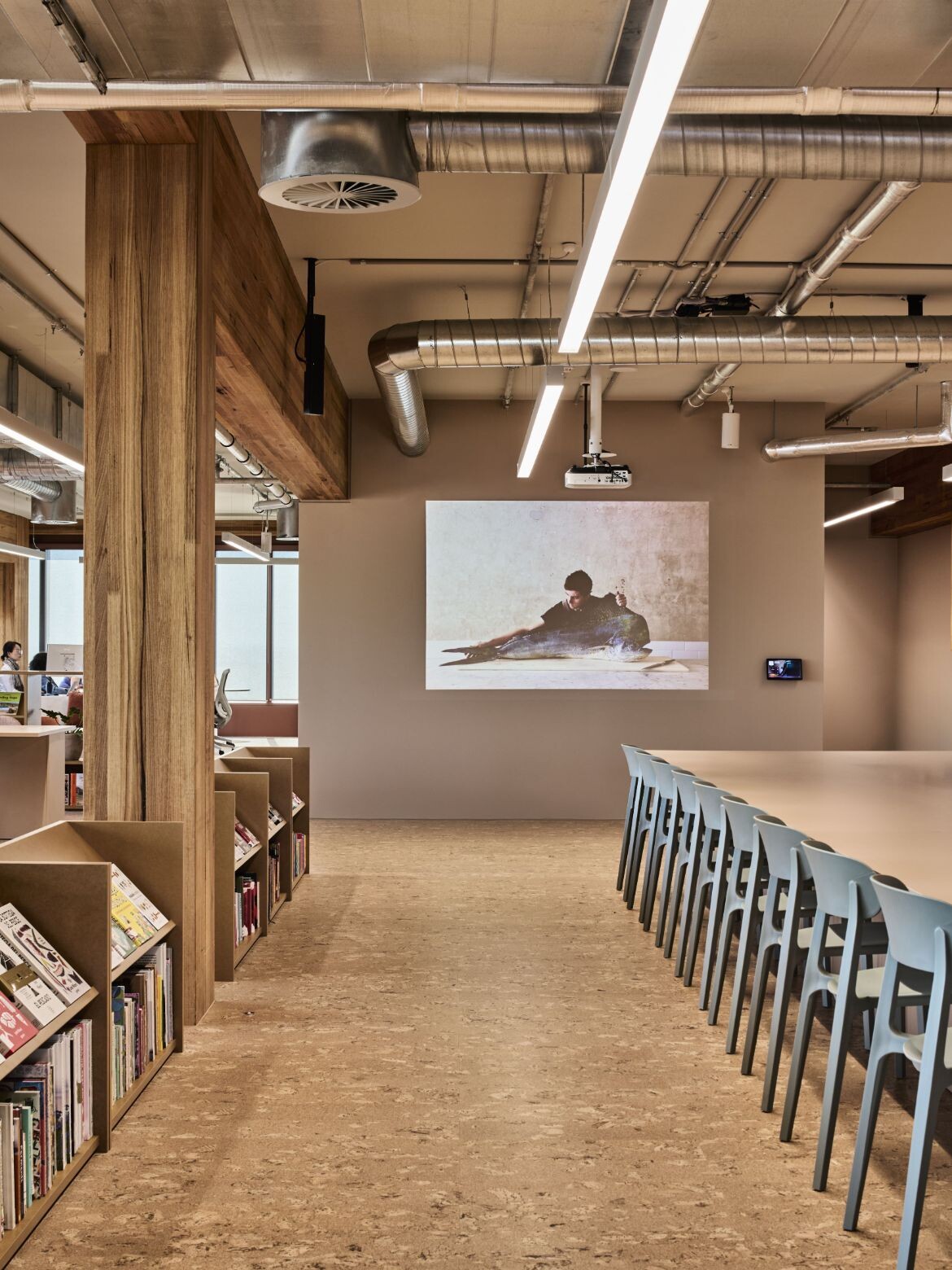
A neutral base palette allows the more tactile elements – namely, the textural rugs and raw materiality – to add variation while allowing the curated print media to stand out. Raw MDF bookshelves, cork flooring and a clay-like hues in the joinery reinforce the expression of the timber structure and the terracotta colour of the façade.
Residential-style furniture continues to permeate throughout the workplace, reinforcing a sense of belonging and ease for both staff and visitors. Modular joinery units also offer the flexibility to be reconfigured, making it easier to adjust for future preferences.
Carr
carr.net.au
Photography
Tom Blachford
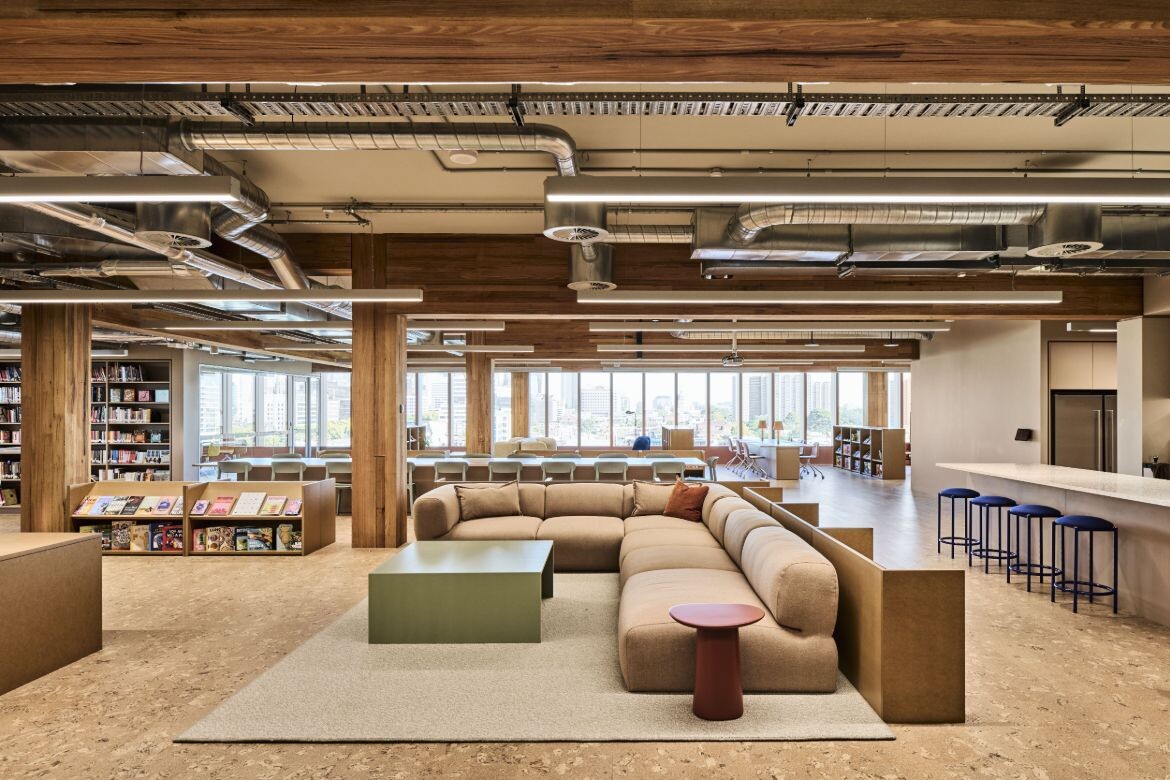
INDESIGN is on instagram
Follow @indesignlive
A searchable and comprehensive guide for specifying leading products and their suppliers
Keep up to date with the latest and greatest from our industry BFF's!

In a tightly held heritage pocket of Woollahra, a reworked Neo-Georgian house reveals the power of restraint. Designed by Tobias Partners, this compact home demonstrates how a reduced material palette, thoughtful appliance selection and enduring craftsmanship can create a space designed for generations to come.

At the Munarra Centre for Regional Excellence on Yorta Yorta Country in Victoria, ARM Architecture and Milliken use PrintWorks™ technology to translate First Nations narratives into a layered, community-led floorscape.

In an industry where design intent is often diluted by value management and procurement pressures, Klaro Industrial Design positions manufacturing as a creative ally – allowing commercial interior designers to deliver unique pieces aligned to the project’s original vision.
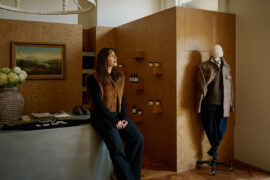
After eight years at Cera Stribley, Jessica Ellis launches her own studio, bringing a refined, hands-on approach to residential, hospitality and lifestyle interiors, beginning with the quietly confident Brotherwolf flagship in South Melbourne.
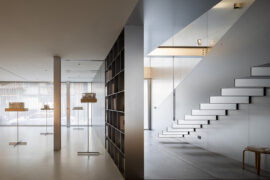
A simple and stark silver box juts out into the street. It can be no other than architectural practice TAOA’s new studio.
The internet never sleeps! Here's the stuff you might have missed
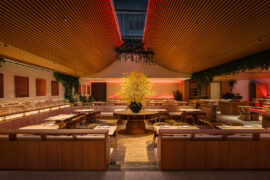
Spacemen Studio transforms a rare Kuala Lumpur bungalow into Sun & Moon, an all-day dining venue shaped by ambient light and curated material.
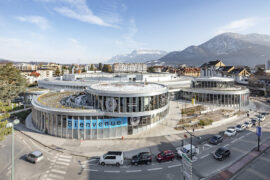
The extraordinary French architect, Manuelle Gautrand, has recently completed PHIVE, a major civic project in Paramatta, NSW. We took the opportunity to talk with her about architecture.