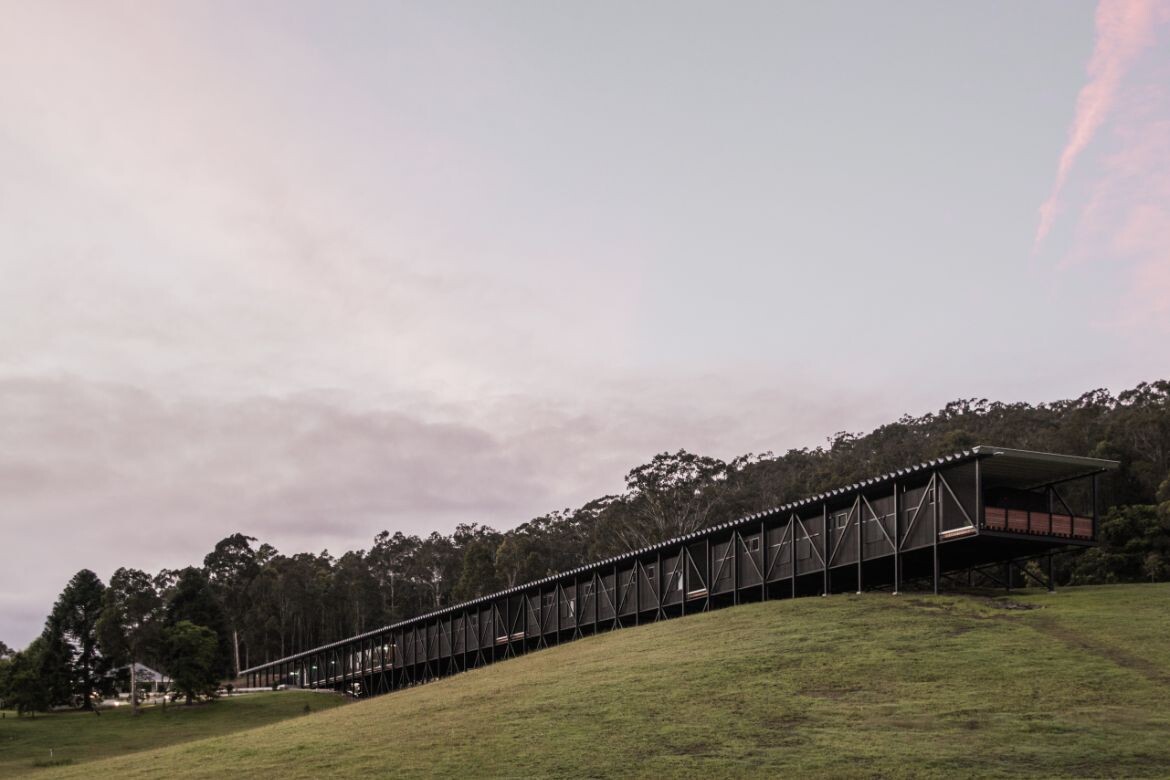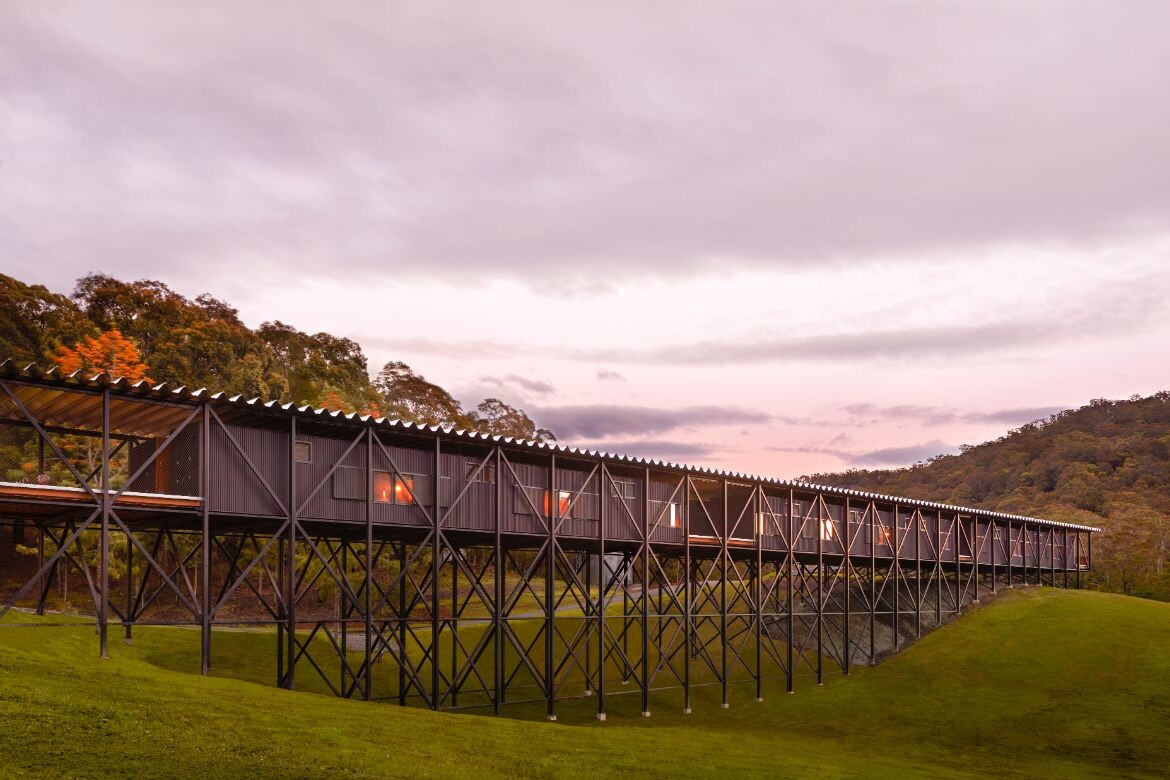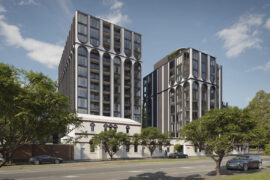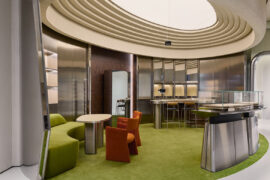Kerstin Thompson Architects’ work at Bundanon recently marked its one-year anniversary. Having garnered such international attention, and with Thompson having recently been awarded the AIA Gold Medal, it’s a fitting time for a mini-retrospective on this architectural success story.

May 11th, 2023
Part two is this review is available here.
None of us needs much of an excuse to revisit Bundanon, the multifaceted site gifted to the Australian people by Arthur and Yvonne Boyd and located on the Shoalhaven River several hours south of Sydney. A recent alignment of anniversaries, however, provides the perfect pretext to delve back into the work by Kerstin Thompson Architects (KTA).
It has been one year since the opening of The Bridge and Art Museum, a project that has achieved remarkable success in terms of awards and recognition both domestically and globally. It’s an opportunity to reflect on this success and how the architecture has been used by people over the past twelve months.

In April, Bundanon also celebrated its 30-year anniversary with the opening of the Fantastic Forms exhibition. With such a rich artistic and architectural heritage – including a Glenn Murcutt masterpiece – the site was already a cultural institution of national significance when Kerstin Thompson Architects won the competition for a new art gallery and accommodation.
“The competition asked respondents to propose a process and an understanding, not a concept,” says KTA associate and project lead, Lloyd McCathie. “Often, architectural competitions will be trying to find a hero render but, refreshingly for us, this client decided to do it differently and was really looking for a synergy between the designer and the place.”

In hindsight, the success of the project can be clearly traced back to this enlightened brief. More specifically, it’s in the way that KTA understood and engaged with that brief and the wider site. The design philosophy is one that eschews superficiality and flashiness in favour of an iterative, holistic approach to design that seeks to build a deep understanding of site. In the case of Bundanon, that understanding was based on ecology and landscape.
“The general approach was to be site-sensitive, to really get an appreciation of the ecology, environment, climate and weather patterns. The site is on a bend in the river that floods and is subject to bushfires, and these were really important things for us to understand and factor into the design,” explains McCathie.
Related: Indesign Luminary and AIA Gold Medallist Kerstin Thompson

Although the bridge certainly acts as a photogenic focal point, the real success of the project is rooted in this holistic design philosophy. In fact, it’s not a stretch to say that the approach is legible in the architecture. The attuned visitor will sense that the architecture here is about working with the landscape rather than being imposed upon it, a mode of working that surely represents a significant step towards designing in accordance with principles of caring for Country.
In the second part of this retrospective, we will consider the understated design, including interiors, as well as what KTA has learned from the project.
Kerstin Thompson Architects
kerstinthompson.com
Bundanon
bundanon.com.au
Photography
Zan Wimberley (unless credited separately)




The second part of the Bundanon retrospective is available here.
INDESIGN is on instagram
Follow @indesignlive
A searchable and comprehensive guide for specifying leading products and their suppliers
Keep up to date with the latest and greatest from our industry BFF's!

For those who appreciate form as much as function, Gaggenau’s latest induction innovation delivers sculpted precision and effortless flexibility, disappearing seamlessly into the surface when not in use.

The undeniable thread connecting Herman Miller and Knoll’s design legacies across the decades now finds its profound physical embodiment at MillerKnoll’s new Design Yard Archives.

London-based design duo Raw Edges have joined forces with Established & Sons and Tongue & Groove to introduce Wall to Wall – a hand-stained, “living collection” that transforms parquet flooring into a canvas of colour, pattern, and possibility.

At Melbourne Design Week, Plus Studio brought together planners, designers and local government voices to unpack the realities of urban densification.

Merging two hotel identities in one landmark development, Hotel Indigo and Holiday Inn Little Collins capture the spirit of Melbourne through Buchan’s narrative-driven design – elevated by GROHE’s signature craftsmanship.
The internet never sleeps! Here's the stuff you might have missed

Neill Johanson, Principal at Davenport Campbell, comments on what we might be losing and gaining with the expansion of remote work.

Inside Bangkok’s Siam Paragon Mall, L’Atelier by Dinding Design Office celebrates the artistry of independent watchmaking through a space defined by light, craft and meticulous detail.