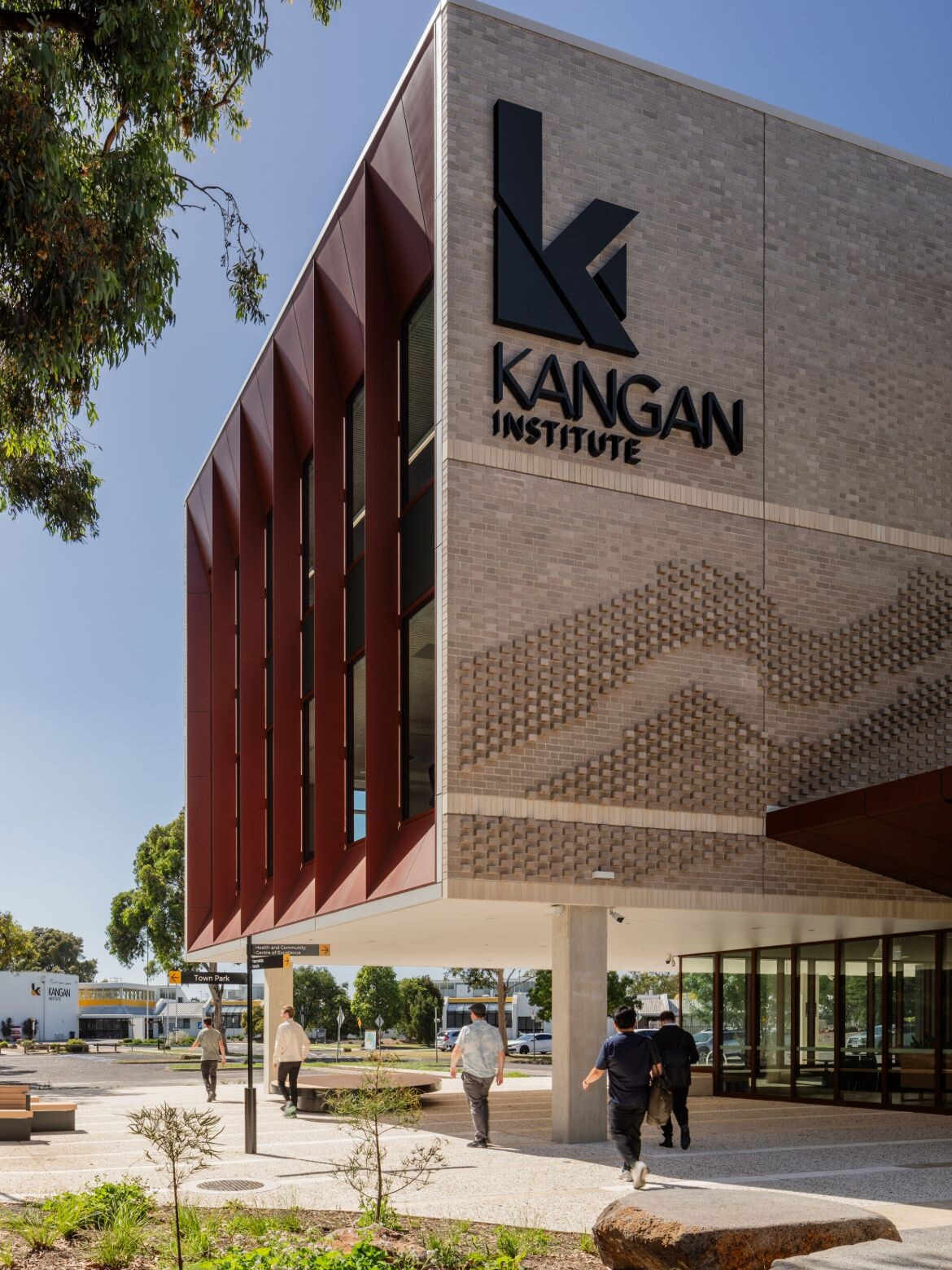Architectus has completed the Health and Community Centre of Excellence for Kangan Institute, an education facility featuring TAFE and more.

March 20th, 2025
What happens when you put learning on display? This question fascinates Architectus, a leading Australian design firm that works across architecture, interiors, and urban design and planning. Having completed a number of education projects ranging from high schools and buildings to university campuses and facilities, the team seeks to understand how academic spaces can encourage students not only to attend classes but also to “explore, linger and immerse themselves in their surroundings,” says Ruth Wilson, Architectus Principal.
They found that the impact of this approach is significant. In 2021, for example, the firm revitalised the city campus of Bendigo TAFE and saw “firsthand how students in the Adult Migrant English Program (AMEP) were drawn to further study simply by witnessing the activity on campus,” says Jayden Peacock, Senior Associate. “Walking past classrooms and seeing groups of students engaged in hands-on, dynamic learning experiences sparked their curiosity and inspired them to explore new educational opportunities, ultimately leading to increased enrolments.”

Building on the success of this approach is their newest educational project: the Health and Community Centre of Excellence for Kangan Institute, which offers TAFE courses in Melbourne’s northern suburbs. The new building specifically caters to training the next generation of healthcare and community service professionals across fields of nursing, pathology, aged care, childcare and disability support.
These fields are incredibly important but are often undervalued and, consequently, are facing critical shortages of skilled workers. Can the visibility and accessibility of educational facilities, as well as state-of-the-art training facilities that integrate technology such as VR into practical training spaces, then, help to attract new students and retain existing students to care work?

Architectus believe so. “When educational activities – especially those typically conducted behind closed doors – are showcased, it celebrates student work and sparks curiosity,” Wilson says. As such, their new building is strategically positioned on a high-traffic area of the Kangan campus and uses floor-to-ceiling windows to encourage passers-by to peek inside and “witness, first-hand, the dynamic, technology-enabled learning within.”
Furthermore, the striking brick facade, which uses hand-laid brickwork to create patterns of flowing water, intends to create interest in the building and is a testament to the care and investment the Institute and architects have put into the design.
Related: A Victorian school by Sibling Architecture

Of all the educational projects that Architectus has completed to date, the Centre has the most significant emphasis on integrating advanced technology into teaching and learning, Architectus says. “This reflects the evolving landscape of education, where digital tools not only enhance the quality and effectiveness of training but also make the courses more engaging and appealing to future students,” explains Peacock.
In addition to spaces that are designed for technology-fuelled learning, the building also includes industry-stimulation spaces that provide hands-on training facilities and aim to bridge the gap between education and professional practice. To understand what types of spaces educators and students required, Architectus’ team “engaged extensively with teachers, students and industry professionals to explore the possibilities for training spaces that not only reflect current industry practices but also prepare students for the evolving workforce,” Wilson explains.


However, Architectus realised that these needs will be continually shifting as the care industry and educational standards evolve. So, they focused on creating multi-purpose environments that can meet changing needs in both the immediate and the future. This long-term thinking was especially necessary as the building is just the first step in Kangan Institute’s campus masterplan, which seeks to create more of these aspirational and inspirational buildings.
The impact of the Centre and the visibility it fosters is already being felt. “The biggest reward is seeing the immediate and long-term impact of the Centre,” says Wilson. “Over 1,000 students will train at the facility in 2025, with that number to double from 2026” – an enrolment level which will cause ripples in the care industry for years to come.
Architectus
architectus.com.au
Photography
Trevor Mein










INDESIGN is on instagram
Follow @indesignlive
A searchable and comprehensive guide for specifying leading products and their suppliers
Keep up to date with the latest and greatest from our industry BFF's!

Elevate any space with statement lighting to illuminate and inspire.

In design, the concept of absence is particularly powerful – it’s the abundant potential of deliberate non-presence that amplifies the impact of what is. And it is this realm of sophisticated subtraction that Gaggenau’s Dishwasher 400 Series so generously – and quietly – occupies.

To honour Chef James Won’s appointment as Gaggenau’s first Malaysian Culinary Partner, we asked the gastronomic luminaire about parallels between Gaggenau’s ethos and his own practice, his multidimensional vision of Modern Malaysian – and how his early experiences of KFC’s accessible, bold flavours influenced his concept of fine dining.

The 2025 NSW Architecture Awards shortlist is out, spotlighting standout projects from across New South Wales. Winners will be announced Friday 20th June at ILUMINA Sydney.

With more NSW Housing Policy rolled out early this year, ArtMade Architects’ Sherif Saad comments on the importance of good design to its success.
The internet never sleeps! Here's the stuff you might have missed

Dreamily poetic in his approach to any project, Joe Cheng, director of CCD and UN Cultural Ambassador, has adopted the Fenghuang as the thematic touchstone for Shangri-La Nanshan.

Fresh from the Australian Architecture Conference, Vinu joined Timothy Alouani-Roby at The Commons in Surry Hills to discuss vagabond architecture, linear practice, mud and more.