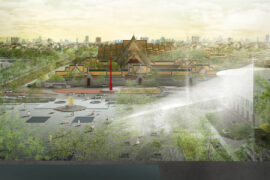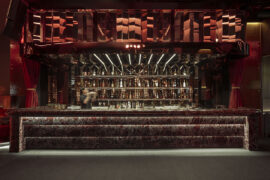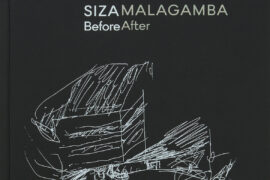BREWTOWN in Shenzhen reimagines the brewing process, transforming it into a spatial experience that blends the elements of beer production with the modern energy of the city.

May 9th, 2025
The BREWTOWN design by AIM Architecture in Shenzhen reinterprets the brewing process into a spatial experience that reflects both the modern vibrancy of the city and the traditions of beer production. The project operates as a narrative, guiding visitors through a sequence of spaces that metaphorically mirror the transformation of raw ingredients into beer. From structured corridors evoking the movement of ingredients to expansive atriums that serve as moments of pause, the design creates a fluid journey, engaging visitors at every turn.
The use of materials is deliberate and symbolic, with a palette that includes brushed stainless steel, perforated copper and warm terrazzo – a reference to the raw and refined aspects of brewing. Furthermore, the chiaroscuro of light and shadow strategically improves the experience. Notably, the inclusion of light barrels, which introduce natural daylight into the space, reduces reliance on artificial lighting, adding a sustainable aspect to the project.

The language extends beyond aesthetics, integrating functional features such as exposed pipes that pay homage to brewing equipment –optimising the energy efficiency of the building, all while passive cooling from the exposed concrete structure minimises the need for air conditioning.
More than a commercial space, BREWTOWN functions as a vibrant community hub. The open food halls and communal atriums encourage social interaction, while the design fosters a sense of belonging and engagement across generations.
AIM Architecture
aim-architecture.com
Photography
Dirk Weiblen

Next up: Coffeelin Fortress Hill by JJ Acuña and Bespoke Studio is a contemporary ode to the Italian osteria
INDESIGN is on instagram
Follow @indesignlive
A searchable and comprehensive guide for specifying leading products and their suppliers
Keep up to date with the latest and greatest from our industry BFF's!

Sydney’s newest design concept store, HOW WE LIVE, explores the overlap between home and workplace – with a Surry Hills pop-up from Friday 28th November.

In an industry where design intent is often diluted by value management and procurement pressures, Klaro Industrial Design positions manufacturing as a creative ally – allowing commercial interior designers to deliver unique pieces aligned to the project’s original vision.

Herman Miller’s reintroduction of the Eames Moulded Plastic Dining Chair balances environmental responsibility with an enduring commitment to continuous material innovation.

In a tightly held heritage pocket of Woollahra, a reworked Neo-Georgian house reveals the power of restraint. Designed by Tobias Partners, this compact home demonstrates how a reduced material palette, thoughtful appliance selection and enduring craftsmanship can create a space designed for generations to come.

A standout pavilion from this year’s Bangkok Design Week explores shade and light for people and place.

The absolutely hottest spot in Kuala Lumpur, Lane 23 by K2LD is all about having fun.
The internet never sleeps! Here's the stuff you might have missed

Designing for movement is not just about mechanics and aesthetics, it is about creating spaces that move with us, support wellbeing, and integrate responsible material choices.

‘Before After’ by Álvaro Siza and photographer Duccio Malagamba examines the relationship between architectural conception and completed building.