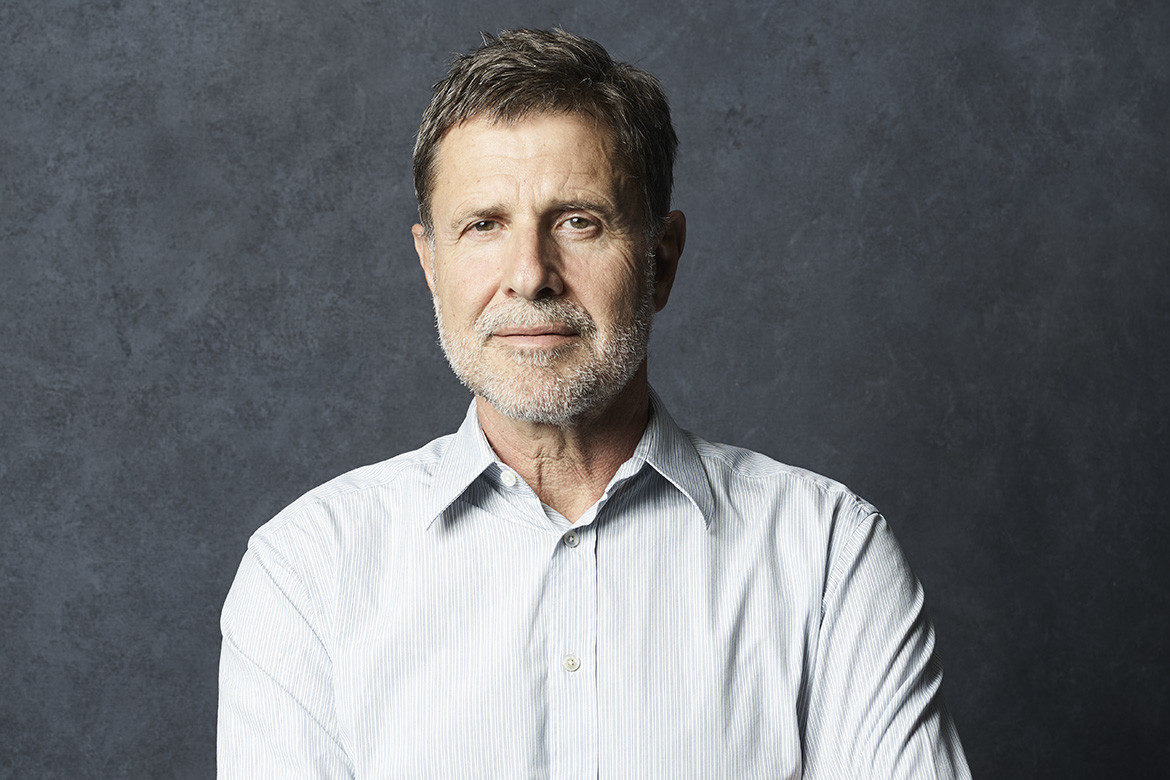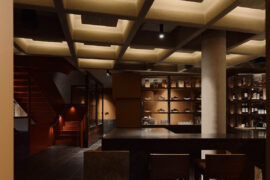Ask Nonda Katsalidis what his favourite Fender Katsalidis project is, and he’ll succinctly say it’s always the next building. Leanne Amodeo interviews this maker of architectural history.

Nonda Katsalidis, photography by Kristoffer Paulsen.
February 6th, 2022
Nonda Katsalidis doesn’t believe he’s that interesting and supposes most people would think him quite boring. He is incredibly modest, that’s for certain.
As one of Australia’s finest architects and a pioneer of central Melbourne’s urbanisation, his practice’s multi-residential, cultural, commercial, aged care and hotel portfolios have garnered numerous awards and accolades, including the prestigious Victorian Architecture Medal.
He is not only well liked, he is utterly respected, making him a worthy recipient of a Member of the Order of Australia for significant service to architecture and sustainable construction innovations in the 2021 Queen’s Birthday Honours list.

Born in Athens in 1951, he migrated to Australia with his family at age five. They settled in Melbourne where Katsalidis would go on to study architecture at the University of Melbourne, completing his Master of Architecture at RMIT.
Post-graduation, he worked for a building company as a contractor and he credits these experiences as helping to shape him into the architect he is today.
“I definitely learnt as much from carpenters and concreters as I did from my academic training,” he says. “It’s good for architects to get out in the field. For me, it instilled confidence in how structures are built, how they can be altered and how to make decisions out of the ordinary, because I understood detailing and knew how buildings go together.”
Related: Watch Nonda Katsalidis in conversation with Indesign here.

This hands-on approach underscores everything Katsalidis does and has characterised his work at Fender Katsalidis, where his ‘search for better’ ethos has led to the development of new and more sustainable construction technologies.
Establishing the practice with Karl Fender in 1996 (it was originally Nation Fender Katsalidis), he is proud to admit that it’s a company built on friendship and rapport.
“Architecture is that kind of business,” Katsalidis reflects. “And Karl and I were able to grow a significant practice because there’s more than one of us. It’s a collaborative endeavour and now we’ve got a team of 120 people across three offices as a vehicle that enables us to tackle big projects.”

Indeed, the practice is best known for its tall building design and for redefining the urban fabric of cities like Melbourne.
Eureka Tower, which was completed in 2006 and stands 297 metres in height, is one of the world’s tallest residential buildings, and the recently completed 108 Australia at 319 metres, is memorable for a golden starburst expression that intersects its slender glass form.
Both located in Melbourne’s Southbank, these buildings create strong geometries in the sky and have become synonymous with the city’s bustling cosmopolitan identity.

But it’s not just about building bigger. Rather, Katsalidis takes great pride in creating good public realm design.
“Contextualism is an important consideration in our work and we believe buildings should fit in with their respective environment and generate opportunities for interaction with the public. We always try to keep them open so you can walk through them. And we’re very much in favour of Melbourne’s laneway system and creating intimacy through that level of interaction,” he explains.
Katsalidis likes that architecture has constraints and a set of requirements. He finds understanding what can’t be done, along with what’s required, to be a creatively liberating process.

From a business point of view, Katsalidis most enjoys the journey that’s travelled when working with people; bouncing ideas off each other and solving problems that lead to the realisation of a successful building.
He’s especially passionate about his work with David Walsh on MONA (Museum of Old and New Art) in Tasmania and regards it as more than an architectural commission, relishing the unique client-architect relationship involved in the project’s ambitious, seemingly never-ending development. It also taps into another of his personal interests.
“I have a farm that has a vineyard,” says Katsalidis. “It’s 100 acres and i’ve built some wetlands. I’ve also created a sculpture park and i’m working with a number of artists to populate the landscape. My buildings are sculptural and that reflects my interest in sculpture, so I want to combine art and nature in this little project.”

He has owned Mount Monument Wines in the Macedon Ranges for 18 years and at this stage in his career, where he’s looking forward to achieving a work-life balance, he’s definitely spending more time outdoors, curating and also making his own sculpture.
Ask Katsalidis what he considers his greatest achievement and he doesn’t hesitate to mention building a practice with Fender.
It’s about the people they’ve met and the people to whom they’ve given professional opportunities. He’s pleased with the friendly workplace culture they’ve fostered and for providing platforms for young employees who then go on to achieve greater success elsewhere. But ask him what his favourite Fender Katsalidis project is and he’ll succinctly say it’s always the next building.

Katsalidis’ current ambition is to pass on the baton to the practice’s new directors and for them to continue to thrive as a national practice known for exemplary design.
When it comes to the topic of legacy, he humbly suggests that’s for the world to decide.
“Fender Katsalidis has produced a large volume of work and it’s obvious we’ve made a significant architectural contribution in Melbourne and beyond. But how that stands up to the test of time and if it sustains interest is up to history.”
It’s a sure bet Katsalidis and his work will be remembered for a very, very long time to come.
Fender Katsalidis
fkaustralia.com
This article originally appeared in Indesign Magazine #85. Order your copy today.
INDESIGN is on instagram
Follow @indesignlive
A searchable and comprehensive guide for specifying leading products and their suppliers
Keep up to date with the latest and greatest from our industry BFF's!

From the spark of an idea on the page to the launch of new pieces in a showroom is a journey every aspiring industrial and furnishing designer imagines making.

Now cooking and entertaining from his minimalist home kitchen designed around Gaggenau’s refined performance, Chef Wu brings professional craft into a calm and well-composed setting.

In an industry where design intent is often diluted by value management and procurement pressures, Klaro Industrial Design positions manufacturing as a creative ally – allowing commercial interior designers to deliver unique pieces aligned to the project’s original vision.

Angela Biddle, Principal and interior designer at multi-disciplinary international design firm FK, comments on how hotel design is evolving.

Adaptive reuse is all the rage across the design industry, and rightly so. Here, we present a selection of articles on this most effective approach to sustainability.

Overcoming pandemic hurdles to redefine guest experiences amidst Sydney’s bustling entertainment precinct, The Darling has undergone a two-year restoration that melds Art Deco interiors with the necessities of hotel living.
The internet never sleeps! Here's the stuff you might have missed

J.AR OFFICE’s Norté in Mermaid Beach wins Best Restaurant Design 2025 for its moody, modernist take on coastal dining.

Now cooking and entertaining from his minimalist home kitchen designed around Gaggenau’s refined performance, Chef Wu brings professional craft into a calm and well-composed setting.