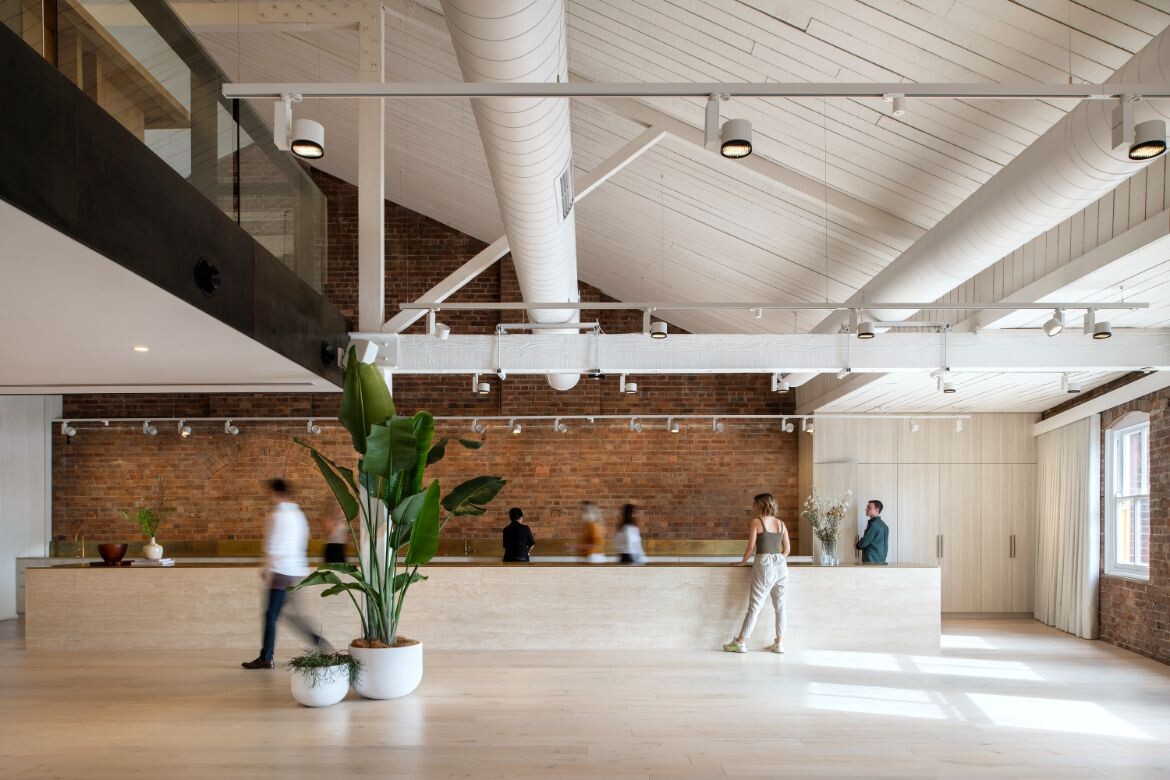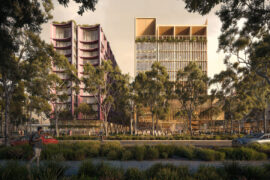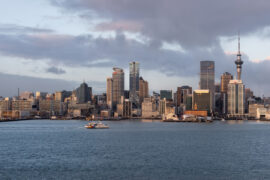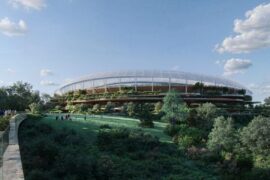Adaptive reuse is all the rage across the design industry, and rightly so. Here, we present a selection of articles on this most effective approach to sustainability.

Cox Architecture, Nicole England.
April 5th, 2024
‘Sustainability’ as a standalone word has long since become something of an empty signifier. It can mean anything from technocractic certifications to greenwashing, so it’s important that built environment professionals are specific and detailed when emphasising the need to design facing the climate crisis.
Circular economy, recycling, minimising waste, material longevity and innovation – these are all crucial approaches. Adaptive reuse, however, seems to be the point around which a consensus is forming in architecture and design. We looked back into the recent archives to take a broad view of where the industry is at.
Buildings Breakthrough at COP28: Q&A with David Ness
We start off with a comment piece – and a call-to-action – by UniSA Professor David Ness. He played a key role in a UN report on CO2 emissions relating to buildings, construction and urban growth which underpins the Buildings Breakthrough official launch at COP28 in Dubai.
“Closer to home,” he notes, “I am promoting discussion of sufficiency policies that constrain the amount of new construction to meet genuine needs, while prioritising adaptive reuse. My research has shown that current high-growth policies for the City of Adelaide and Greater Adelaide conflict with Climate Change obligations.”

Wardle’s new workplace where three heritage buildings collide
At 477 Pitt Street on the southern edge of Sydney’s CBD, Wardle has actually moved in, putting its very own Sydney studio up on level 21. This 30-storey mixed-use tower engages with heritage and sustainability through the lens of adaptive reuse.
Jasmin Williamson, partner at Wardle, says that “477 Pitt Street is an exemplar of [adaptive reuse]. The renewal of an entire city block is more sustainable, better integrated with heritage, with excellent connection to the street and flexible workspaces embedded to support new work patterns.”

An exclusive tour of Cox Architecture’s new heritage home
Another project that features an architecture studio’s very own office, this project in Sydney is Cox Architecture character-rich setting. “The heritage form was cluttered with superfluous layers so we stripped back everything that wasn’t significant in terms of heritage,” says Brooke Lloyd, director and head of interiors at Cox. “The challenge was how to do more with less – how lightly could we touch the space to create a functional studio?”
By carefully removing additions made to the interiors over the years, Cox has reinvigorated the essential heritage skeleton of the building and set the stage for its own fit-out to focus on sustainability, flexibility, reversibility and conservation.

The theatre that became an office at Watt St Commercial
CKDS’ workplace project in the Newcastle CBD was completed through the adaptive reuse of what was previously a theatre (originally designed by architect Lawrence Nield). Not only honouring the architectural heritage, the designers today took cues from the previous form in order to create distinctive porthole windows, for example. It’s an illustration of how adaptive reuse can also be a rich source of aesthetic inspiration as well as sustainability.
“The two existing arc forms had porthole-like service vents […] serve as a distinctive characteristic of the building and something that needed to be retained, celebrated and echoed in the adaptive reuse,” explains Stuart Campbell, CKDS Newcastle studio director.

Encore Cremorne by Fieldwork, a fusion of forms in brick and glass
This Melbourne office tower illustrates how adaptive reuse very much includes adding new parts to old buildings. The base is a single-storey, red brick former warehouse, much of which has been carefully retained, restored and built around. Above – seven storeys above, in fact – rises a glazed office tower.

From tired office to luxury aged care with Fender Katsalidis
The Alba is a transformative adaptive reuse project in Melbourne, turning a dilapidated office building into a refined aged care residence. The project, say the architects, is luxury aged care in a design that is environmentally friendly.
“Adapted on the merits of its existing bank of materials, the majority retention of The Alba is a huge celebration from an environmental perspective, but it was not a project without its own unique challenges,” says FK principal, Jessica Lee.

Radical logics of connectedness and circular economy with Chris Fox
Lastly, a thought-provoking and wide-ranging interview with Studio Chris Fox’s eponymous leader. While the topics here are more experimental and speculative – regenerative architecture, circular economy and experimenting with vegetation, for instance – they follow on and extend from ideas of adaptive reuse. What might more radical forms of adaptive reuse look like in the future?

INDESIGN is on instagram
Follow @indesignlive
A searchable and comprehensive guide for specifying leading products and their suppliers
Keep up to date with the latest and greatest from our industry BFF's!

Sydney’s newest design concept store, HOW WE LIVE, explores the overlap between home and workplace – with a Surry Hills pop-up from Friday 28th November.

For a closer look behind the creative process, watch this video interview with Sebastian Nash, where he explores the making of King Living’s textile range – from fibre choices to design intent.

In an industry where design intent is often diluted by value management and procurement pressures, Klaro Industrial Design positions manufacturing as a creative ally – allowing commercial interior designers to deliver unique pieces aligned to the project’s original vision.

The master plan and reference design for Bradfield City’s First Land Release has been unveiled, positioning the precinct as a sustainable, mixed-use gateway shaped by Country, community and long-term urban ambition.

Designed by Plus Studio for Hengyi, Pacifica reveals how climate-aware design, shared amenity and ground-plane thinking can reshape vertical living in Auckland.
The internet never sleeps! Here's the stuff you might have missed

Signalling a transformative moment for Blackwattle Bay and the redevelopment of Sydney’s harbour foreshore, the newly open Sydney Fish Market demonstrates how thoughtfully designed public realm and contemporary market space can unite to create a landmark urban destination.

COX Architecture and Hassell have announced that they have been awarded the design contract for the new Brisbane Stadium.

In a tightly held heritage pocket of Woollahra, a reworked Neo-Georgian house reveals the power of restraint. Designed by Tobias Partners, this compact home demonstrates how a reduced material palette, thoughtful appliance selection and enduring craftsmanship can create a space designed for generations to come.