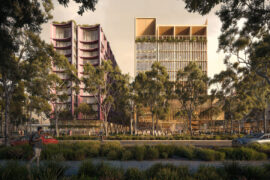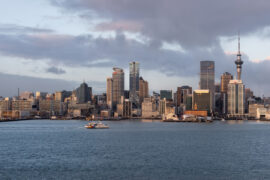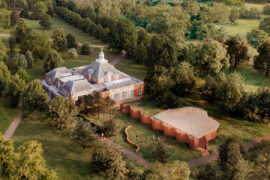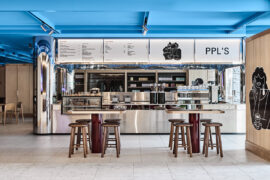Collaborating with property investor ISPT, Wardle has revitalised 477 Pitt Street to become a new mixed-use precinct with significant heritage features.

December 11th, 2023
Imagine how thorough every project would be if the architects had to move in to the finished building.
At 477 Pitt Street on the southern edge of Sydney’s CBD, that’s exactly what Wardle has done; putting its money where its mouth is, if you like. With the completion of the revitalised precinct as a mixed-use site that now includes workplace, community and event spaces, Wardle has in fact take up residence on level 21.

The building is now the home of the practice’s Sydney studio, as John Wardle explains: “We’re excited to call 477 our Sydney home, the transformation of this commercial asset into an enlivened contemporary workplace that prefaces reuse, sustainability and heritage elements aligns closely with our design pillars. It’s a fantastic building to be part of and is a testament to our wonderful partnership with ISPT.”
The overall project was certainly a complex, multifaceted one to contemplate for the architects. The site is home to no less than three heritage buildings: the original 1922 Australian Gaslight Co (AGL) showroom, a historic Presbyterian manse and Sydney’s first ever fire station. After an investment of $135 million, the 30-storey mixed-use tower has been reworked on the basis of preserving the heritage aspects and as well as centring sustainability.

The design for 477 Pitt Street features 100 per cent renewable energy for its base building, including solar panels, solar hot water and a rainwater tank. The project has a 5-star Indoor Environment NABERS rating, while the construction process with Buildcorp has recycled 97 per cent of waste and involved the use of green low-carbon concrete.
Jasmin Williamson, partner at Wardle, says that it’s all part of a wider approach focusing on adaptive reuse: “477 Pitt Street is an exemplar of it. The renewal of an entire city block is more sustainable, better integrated with heritage, with excellent connection to the street and flexible workspaces embedded to support new work patterns. The next stage of the façade overclad has commenced which will revitalise the external appearance of the 30-level tower and improve the sun shading of existing windows and provide a much-needed transformation to the tower. Our thoughtful approach to the design and construction of 477 has saved 20,000 tonnes of embedded carbon emissions from entering the atmosphere, compared to a standard new build of equivalent size.”

Nicole Ward, head of portfolio (office) at ISPT, adds: “Where possible, we are focused on repositioning, rather than demolishing, existing assets to unlock value without the associated environmental impact of knocking down large structures which releases significant amounts of embedded carbon.”
The designers refer to the project’s ‘third spaces’, areas of shared amenity for use by both tenant partners and the wider community. These spaces – the Verandah, the Sitting Room, the Collider and the Sun Deck – are underpinned by a design philosophy focused on collaboration, connection and the concept of a ‘breathable workplace’. They’re set to host events such as launch parties, conferences and weddings.
Related: Victorian Heart Hospital at the INDE.Awards

Back at the street level connection, a dramatic, singular opening is designed to invite visitors in. A 12-metre-wide LED display crated by multimedia artist Jacob Nash dominates the lobby experience, a work incorporating elements of Country, story-telling and knowledge-sharing.
Running along Pitt Street outside the Verandah, meanwhile, is a 16-metre communal concrete seat. It partners, in a way, with a 19-metre-long handcrafted lobby table inside the Verandah that has been designed to provide both tenants and the public with a flexible space to gather. Landscaping at 477 Pitt Street has been completed by First Nations designers Yerrabingin, guided by research showing that the site was once a swamp that drained into the historic Tank Stream. As such, the native plantings are informed by this swamp heritage.

Elsewhere, the excitingly named Collider, in what is the original AGL showroom, provides perhaps the most striking space. Its classical columns, ornate ceiling and dome-lit skylight now define an event space for up to 250 people, both a revitalisation of the building’s heritage and a decisive step into the modern, flexible mixed-use city environment.
John Wardle concludes: “We’ve taken great care with the materials we’ve selected on 477, our choices are informed and actively researched. Production and material manufacturing techniques are scrutinised to minimise our impact on the environment.”
Wardle
wardle.studio
ISPT
ispt.com.au















INDESIGN is on instagram
Follow @indesignlive
A searchable and comprehensive guide for specifying leading products and their suppliers
Keep up to date with the latest and greatest from our industry BFF's!

Now cooking and entertaining from his minimalist home kitchen designed around Gaggenau’s refined performance, Chef Wu brings professional craft into a calm and well-composed setting.

At the Munarra Centre for Regional Excellence on Yorta Yorta Country in Victoria, ARM Architecture and Milliken use PrintWorks™ technology to translate First Nations narratives into a layered, community-led floorscape.

The master plan and reference design for Bradfield City’s First Land Release has been unveiled, positioning the precinct as a sustainable, mixed-use gateway shaped by Country, community and long-term urban ambition.

Designed by Plus Studio for Hengyi, Pacifica reveals how climate-aware design, shared amenity and ground-plane thinking can reshape vertical living in Auckland.
The internet never sleeps! Here's the stuff you might have missed

Mexican architecture studio LANZA atelier has been selected to design the Serpentine Pavilion 2026, which will open to the public in London’s Kensington Gardens on 6th June.

A lobby upgrade of 440 Collins St demonstrates how a building’s street-level spaces can be activated to serve many purposes.