Redefining angularity of form as a welcoming architectural gesture, the multi-purpose learning hub at St Kevin’s College embraces the responsive geometry of light and shade to forge a profound connection with its urban locale.
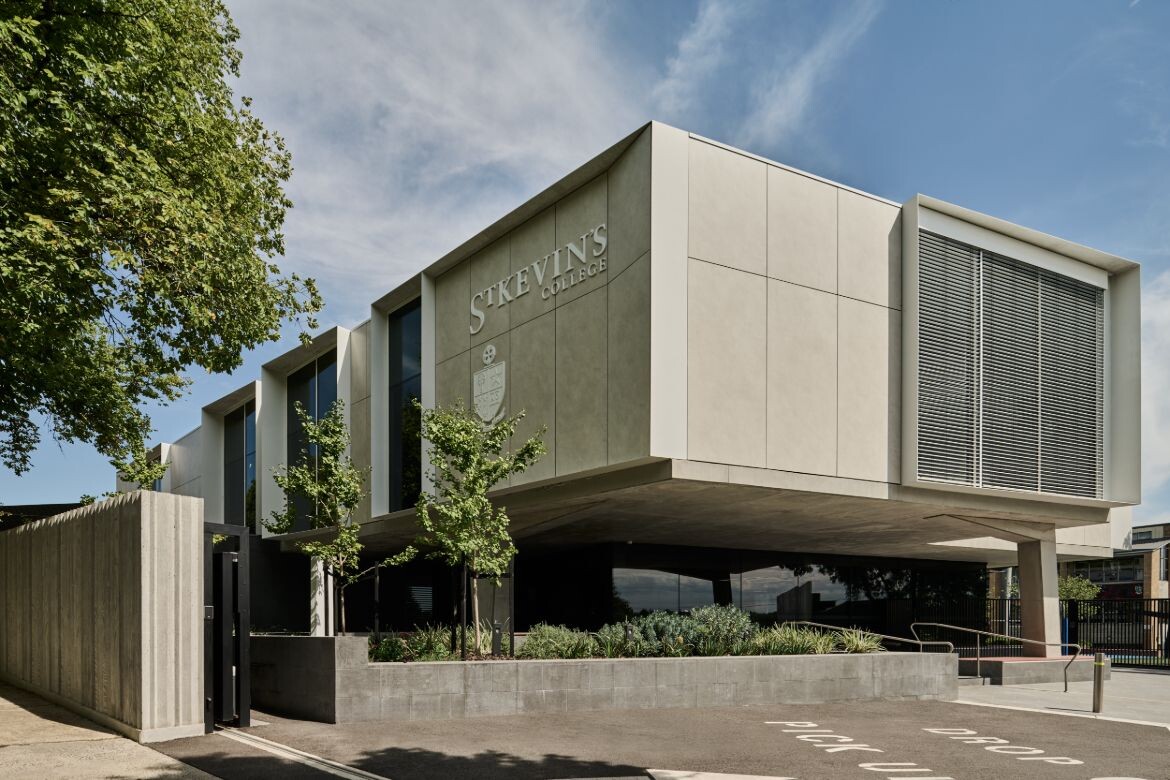
June 17th, 2025
In an amicable juxtaposition to the inward-facing character of the existing St Kevin’s College buildings in Victoria’s Toorak, the new learning hub meets its immediate context with a sense of welcoming openness and reassuring presence. Designed by Chandler Architecture and brought to life by Building Engineering as part of a broader St Kevin’s Junior Campus redesign, the building’s assertive geometry engages in an immersive dialogue with the tree-lined streetscape, invigorating the neighbourhood with a sense of emphatic interconnectedness.
Guided by the concepts of transparency, community engagement and visual connection to its locale, the architects employed an expressive vernacular of angular forms, leading lines and generous openings, to create a compelling structure that centralises the learning experience with its sculptural presence. “The project was envisioned as the central hub of St Kevin’s College Junior Campus,” explains Loris Rebeschini, Associate at Chandler Architecture. “The aim was to create a welcoming, safe and timeless environment for students, families and staff.”

The reassuring volumes of the upper floors – dressed in large, rectangular porcelain panels accentuating the structure’s boxy angularity – shelter a generous ground-floor area underneath that leads to reception and serves as a meeting point during pick-up times. The soothing cadence of the facade’s cubic expression is punctuated by a rhythm of large-scale openings and projecting windows. Strategically placed, the extensive glazing invites ample natural light indoors and subtly frames treetop views, while also encouraging passersby to peek in and connect with the educational activities inside.
The expansive openings defining the north and northeast-facing classrooms required appropriate solar control to ensure the indoor environment maintained a comfortable temperature, while capitalising on available natural light. “Shading needed to be adaptive, responsive to changing conditions and maintain visual connection to the outside,” Loris says. “The goal was to balance daylight, comfort and energy efficiency without compromising views.”

Chandler Architecture turned to Shade Factor, a market leader in sun shading widely renowned for its exceptional product range. More than just a supplier, Shade Factor’s collaborative ethos and bespoke shading solutions, meticulously tailored to the unique specifications of each project, have solidified a decade-long partnership with the studio. Together, they have consistently transformed the most intricate design concepts into distinct and tangible architectural realities. In this instance, too, Shade Factor’s signature Warema retractable motorised external venetian blinds emerge as an indispensable element reinforcing the building’s distinct visual expression and function.
From a performance standpoint, their selection underscored the project’s pragmatic commitment to responsive, sensor-based functionality. In a bustling educational environment, where conditions fluidly shift with the rhythm of the day, the dynamic blinds swiftly adapt in line with the sun’s ever-changing trajectory and intensity to prioritise comfort indoors. Seamlessly integrated with a precise Climatronic control and weather station, this programmable system allows the louvres to respond autonomously to the nuanced fluctuations of the external environment, optimising the embrace of natural light while gracefully mitigating unwanted solar heat gain, all without the need for constant human oversight.

However, the impact of the Warema sun-shading solution transcends utility. Effortlessly integrating with the robust steel window shrouds, the blinds’ sophisticated dynamism becomes integral to the building’s architectural articulation. Cloaked in a crisp, custom Traffic White slat finish, the slender profile of the aluminium louvres – their striking visual impact amplified by the expanse of the glazing – augments the hub’s inherent geometrical grandeur, invigorating the envelope with its bright horizontal cadence. This refined, linear pattern not only enriches the facade’s depth and visual rhythm but also transforms each opening into a meticulously considered architectural composition, further enhancing the structure’s intended aesthetic.
The thoughtful specification of Shade Factor’s Warema blinds surpasses the pragmatic dimension of solar control. Instead, it inscribes the linear geometry of the system as a defining detail in Chandler Architecture’s vision, elevating the enduring expression of this educational facility with their sleek presence. By harmonising with the architectural vernacular and cultivating a comfortable, inviting and energy-efficient environment that fosters a connection with its urban context, Shade Factor’s system embodies the profound impact of thoughtful design enriching the daily life and learning within St Kevin’s College Junior Campus.

Chandler Architecture
chandlerarchitecture.com.au
Shade Factor
shadefactor.com.au
Photography
Tom Blachford
INDESIGN is on instagram
Follow @indesignlive
A searchable and comprehensive guide for specifying leading products and their suppliers
Keep up to date with the latest and greatest from our industry BFF's!

For Aidan Mawhinney, the secret ingredient to Living Edge’s success “comes down to people, product and place.” As the brand celebrates a significant 25-year milestone, it’s that commitment to authentic, sustainable design – and the people behind it all – that continues to anchor its legacy.

From the spark of an idea on the page to the launch of new pieces in a showroom is a journey every aspiring industrial and furnishing designer imagines making.
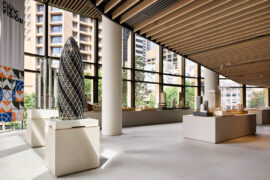
Civic Vision, a major exhibition showcasing the global work of Foster + Partners, has officially opened in Sydney.
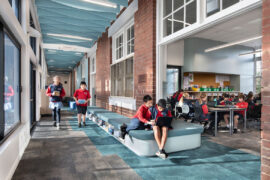
At Moonee Ponds Primary School, Clarke Hopkins Clarke’s transformative design uses Autex acoustic solutions to shape a calm and creatively charged learning environment.
The internet never sleeps! Here's the stuff you might have missed
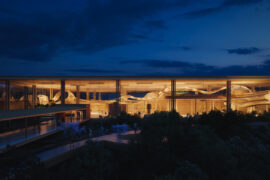
Recognised as winners at the INDE.Awards 2025, Enter Projects Asia in collaboration with SOM have received The Influencer award. Their work on Terminal 2 Kempegowda International Airport Interiors redefines the aesthetics of airport design through a monumental expression of biophilia, sustainability and craftsmanship.
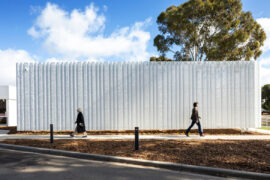
Through expert architecture, EBD Architects has provided a human face to great design and created a project that enhances the lives of people and community.