Iris is a small space in Gurugram, India, that has become a beautiful and functional workplace. Envisage has made a grand design gesture on an intimate scale, providing its client with a bespoke and signature environment.

November 30th, 2022
Located in the commercial building of Emaar Digital Greens in Gurugram, India, Iris is the workplace for an IT company with a broad range of requirements. The office is small and situated on the 15th floor but multiple windows provide expansive views of the surrounding Gurugram skyline, bringing the outside in.
As an office of 83 square metres, it was important to utilise every centimetre of space and include all amenity. The brief specified that there should be a certain number of seats for employees, a call room and break out zones as well as a pantry/kitchen. Envisage, led by principal architects Meena Murthy Kakkar and Vishal Kakkar, was commissioned to design the project and has created an interior that includes a generous, well devised spatial plan and every facility to enhance the working environment.
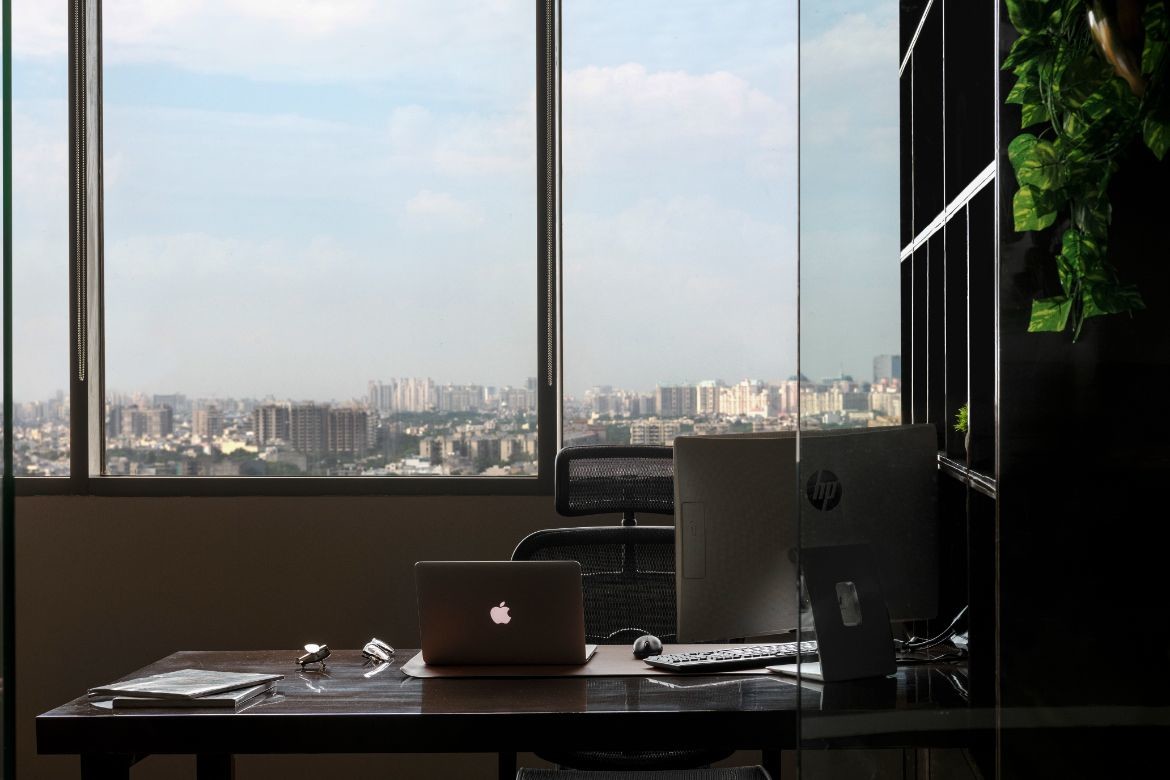
In order to demark and delineate space, the architects have employed the curve as an archetypal form. Curved partitions of various heights weave throughout the floorplan and heights vary – shorter in the centre, for example, where a large table is positioned to create a discussion space. The curved partitions also shield desks, allowing for privacy and providing spaces for storage and equipment.
At the entrance the reception area is screened off and guests are ushered to the right into the meeting room. There is also a locker wall that has been embedded in the curved profile and the kitchen, bathrooms and the server room are also in this location. Cabins and workstations are segmented by curved glass partitions that provide acoustic separation but also allow visual connection between staff. Utilising every opportunity, the glass has been lacquered and magnetised and doubles as pin-up boards.
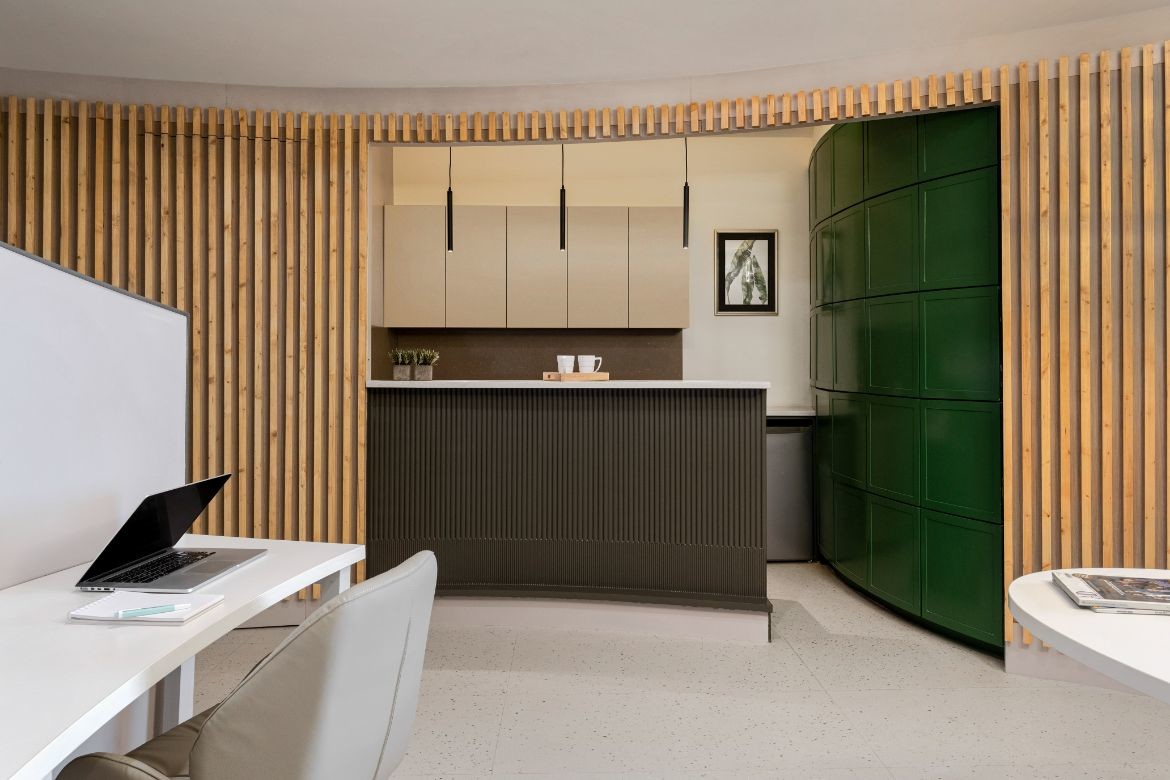
The colour palette is muted with white and neutral tones and hints of brown and grey. Meanwhile, olive green in furnishings, the locker wall and plants creates a more nature-inspired aesthetic and adds texture. Materials are minimal, with terrazzo-tiled flooring laid throughout to complement the pinewood rafter overhead and baton-style wall panelling aside the kitchen area and in the meeting room.
Lighting has been used to great effect and pendant lights overhead are both decorative and individual. Hidden within the circular recess in the ceiling, LED lighting provides a soft glow and reinforces the curved motif.
Related: Workplace design in Perth by Rezen

While Iris is small, the design from Envisage evokes more than a sense of space – there is ample room to move. Pared-back, simple and linear furniture enhances areas while the curve language ensures that there is flow and continuity within the interior.
Established in 2007 by Meena Murthy Kakkar and Vishal Kakkar, Envisage specialises in turnkey solutions for design and build projects. Over the past 15 years, the practice has gained a reputation for outstanding design, in particular for commercial, residential and education projects. With more than 100 completed commissions, Envisage always innovates, presenting design for clients that has that something extra.
With Iris, there were spatial constraints. However, this was turned into an advantage and the end result is an exciting, original and functional workspace.
Envisage
envisageprojects.in
Photography
Suryan and Dang


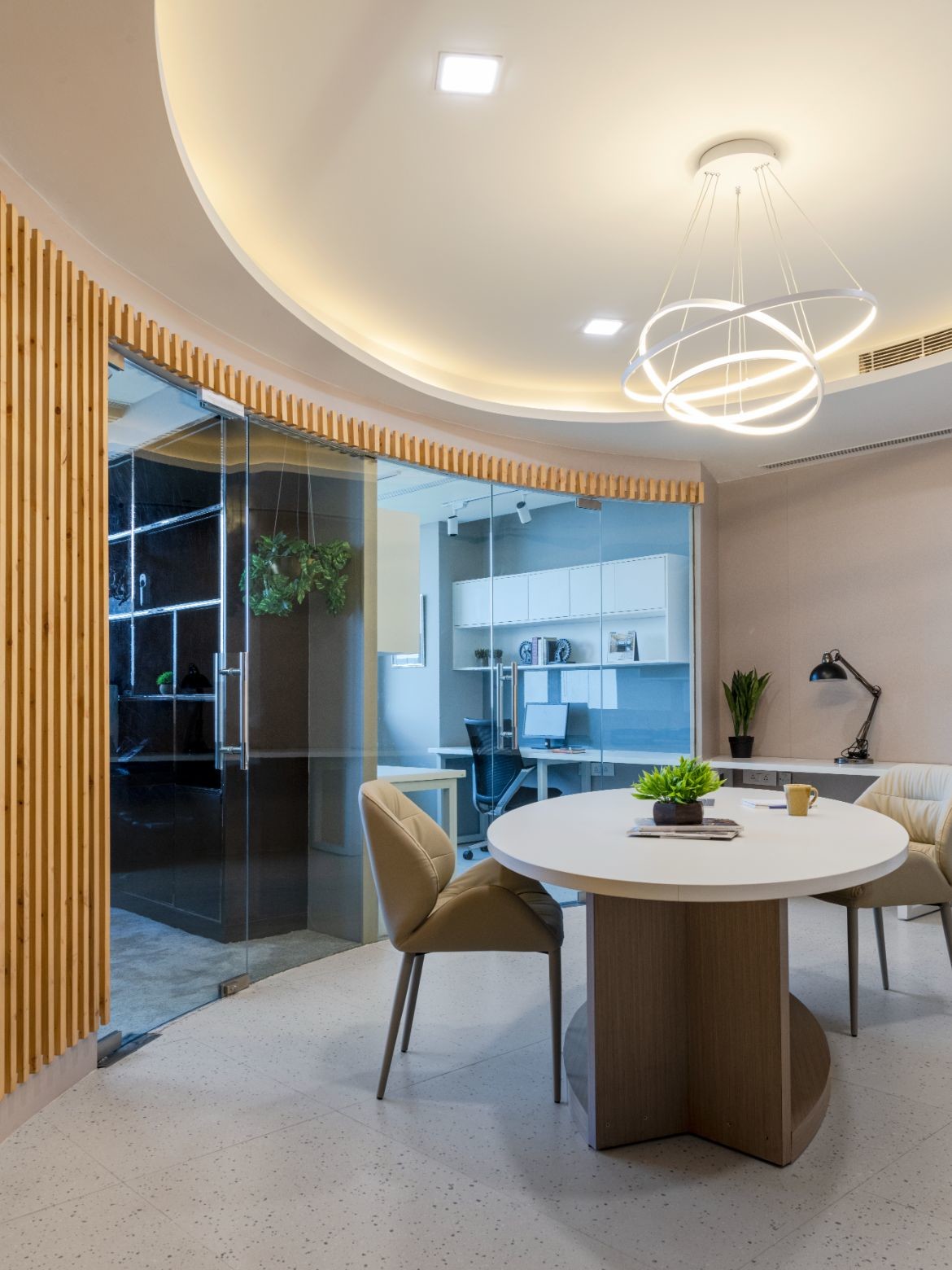



We think you might also like this article on workplace design in Hong Kong.
INDESIGN is on instagram
Follow @indesignlive
A searchable and comprehensive guide for specifying leading products and their suppliers
Keep up to date with the latest and greatest from our industry BFF's!

Herman Miller’s reintroduction of the Eames Moulded Plastic Dining Chair balances environmental responsibility with an enduring commitment to continuous material innovation.

In a tightly held heritage pocket of Woollahra, a reworked Neo-Georgian house reveals the power of restraint. Designed by Tobias Partners, this compact home demonstrates how a reduced material palette, thoughtful appliance selection and enduring craftsmanship can create a space designed for generations to come.

For a closer look behind the creative process, watch this video interview with Sebastian Nash, where he explores the making of King Living’s textile range – from fibre choices to design intent.

At the Munarra Centre for Regional Excellence on Yorta Yorta Country in Victoria, ARM Architecture and Milliken use PrintWorks™ technology to translate First Nations narratives into a layered, community-led floorscape.
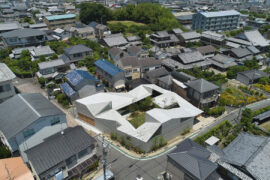
A contemporary rural home by Tomohiro Hata Architect & Associates reinterprets historic farmstead clusters in a bamboo-forest landscape.
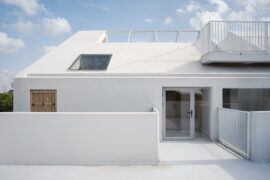
Set among the rice fields near Shanghai’s Xinchang Ancient Town, The Catcher by TEAM_BLDG reworks two rural houses into a guesthouse that mediates quietly between architecture, landscape and time.
The internet never sleeps! Here's the stuff you might have missed
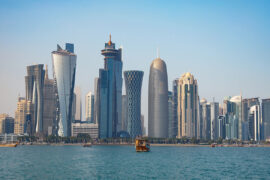
Following the World Architecture Festival (WAF) towards the end of 2025, Plus Studio Director Michael McShanag reflects on high-rise living from Miami to the Gold Coast.
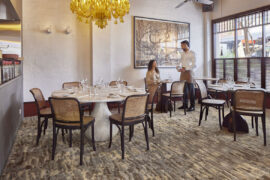
Finding inspiration from the textures, geometries and mineral hues of landscape formations, Godfrey Hirst has released a new carpet tile collection that offers earthly treasures to enhance commercial office and hospitality spaces.