Interiors and architecture studio Rezen has designed a sleek, modern office in Western Australia for the American company. Colour, light and versatile spaces come together to create a contemporary working environment.

November 28th, 2022
On the fringe of Perth’s city centre in Subiaco, Newmont has just become the first tenant in a newly renovated old building after moving from premises nearby. A desire for a lighter space was the driver of this move and it is a feature that Rezen has successfully placed at the heart of the design.
Three sides of the workspace are enclosed by floor-to-ceiling glass on a floorspace that already boasts a generous ceiling height. A large balcony also wraps around half of the space, bringing light in and providing generous city views.

The natural light is further complemented by a tonal colour palette used throughout. Sporadic fixtures of dark blue are offset beautifully by soft timber finishes, while touches of red are found in some furnishings.
“We’ve used colour to punctuate and warm the space. It’s very much about making it comfortable for the staff so that people want to come there and can interact easily,” explains Zenifa Bowring, director at Rezen.

In the spirit of creating a contemporary workplace with a diversity of spaces and varying levels of privacy and formality, Rezen has made a point of heightening the sense of comfort in spaces such as the breakout area. Here, soft furnishings add to a generally relaxed atmosphere – part of the client’s emphasis on creating a hybrid environment with remote work at the core.
Bowring notes how important it was to understand the client’s needs in a time of rapidly evolving workplace design: “we went through an extensive workshopping process in which we talked to all stakeholders and staff to understand how they were actually using the space and how it would often become more of a social interaction.”
Related: Rezen design for a Perth clinic

This led to an emphasis on versatility and a significant reduction in workstation setting, instead giving more priority to social and meeting spaces. “We ended up with a strategy that was more of a work-club concept, with less formal working areas,” says Bowring.
The floorplan design has cleverly created a series of varying, porous spaces. In a refined and fun juxtaposition, vertical blue dividers partially break up the room while playful ceiling patterns form continuous horizontal links across those spaces. This planning allows for subtle functional separations at the same time as maintaining a connection across the office’s social settings.

Combining these diverse work and social spaces with a sensitive treatment of colour and light has transitioned this workplace from a conservative setting to a contemporary one. “It’s just about creating that cohesive, calm palette with natural materials wherever possible,” explains Bowring.
The treatment is carried all the way through to details such as the gold finishes on some of the table edges.
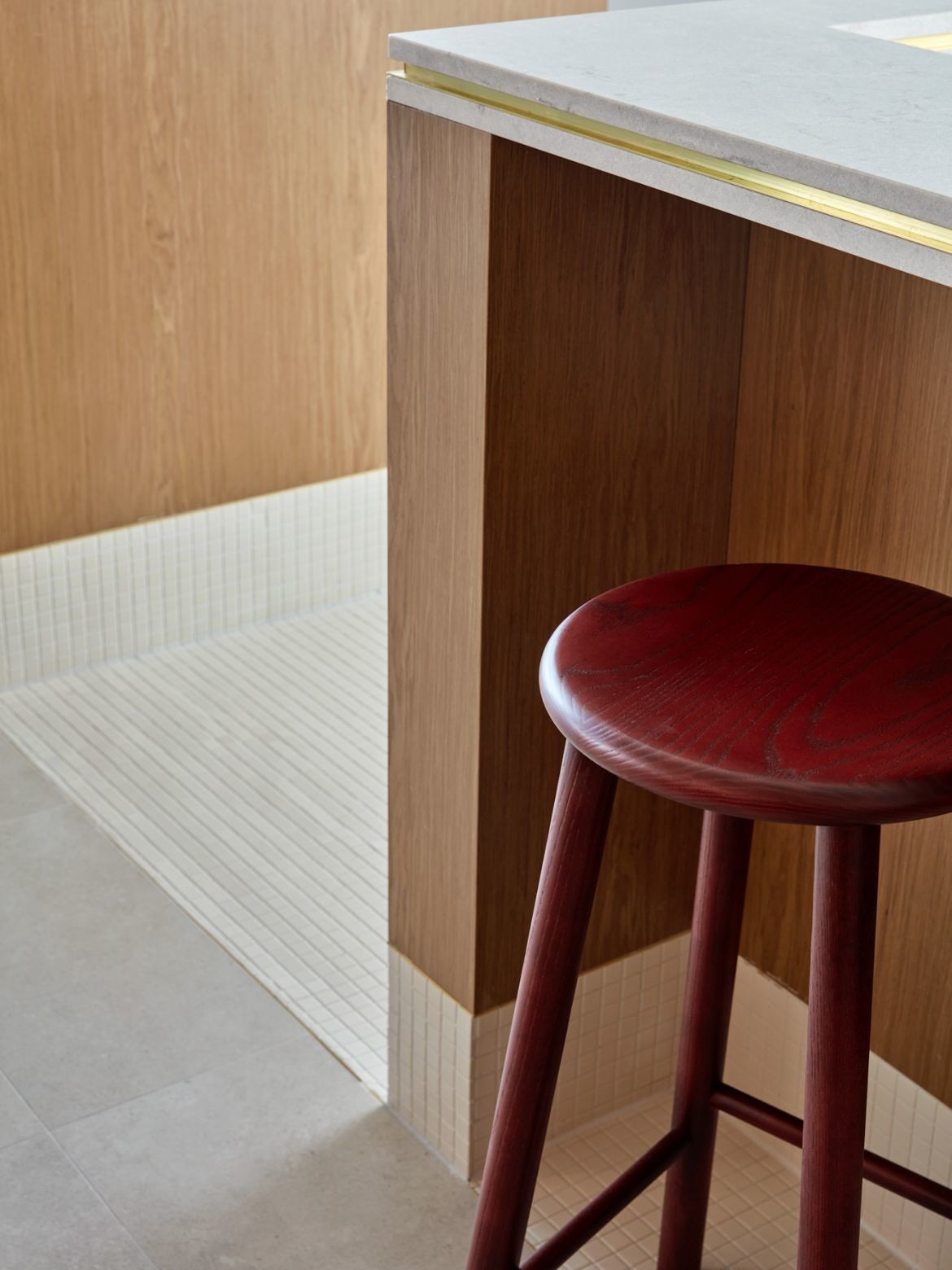
Overall, the design employs a language of understatement to create a warm, pleasing and sociable environment. Based around a philosophy of the flexible and remote workplace, Newmont has a new Perth work-club fit for the times.
Rezen Studio
rezen.com.au
Stylist
Amy Collins-Walker
Photography
Jack Lovel


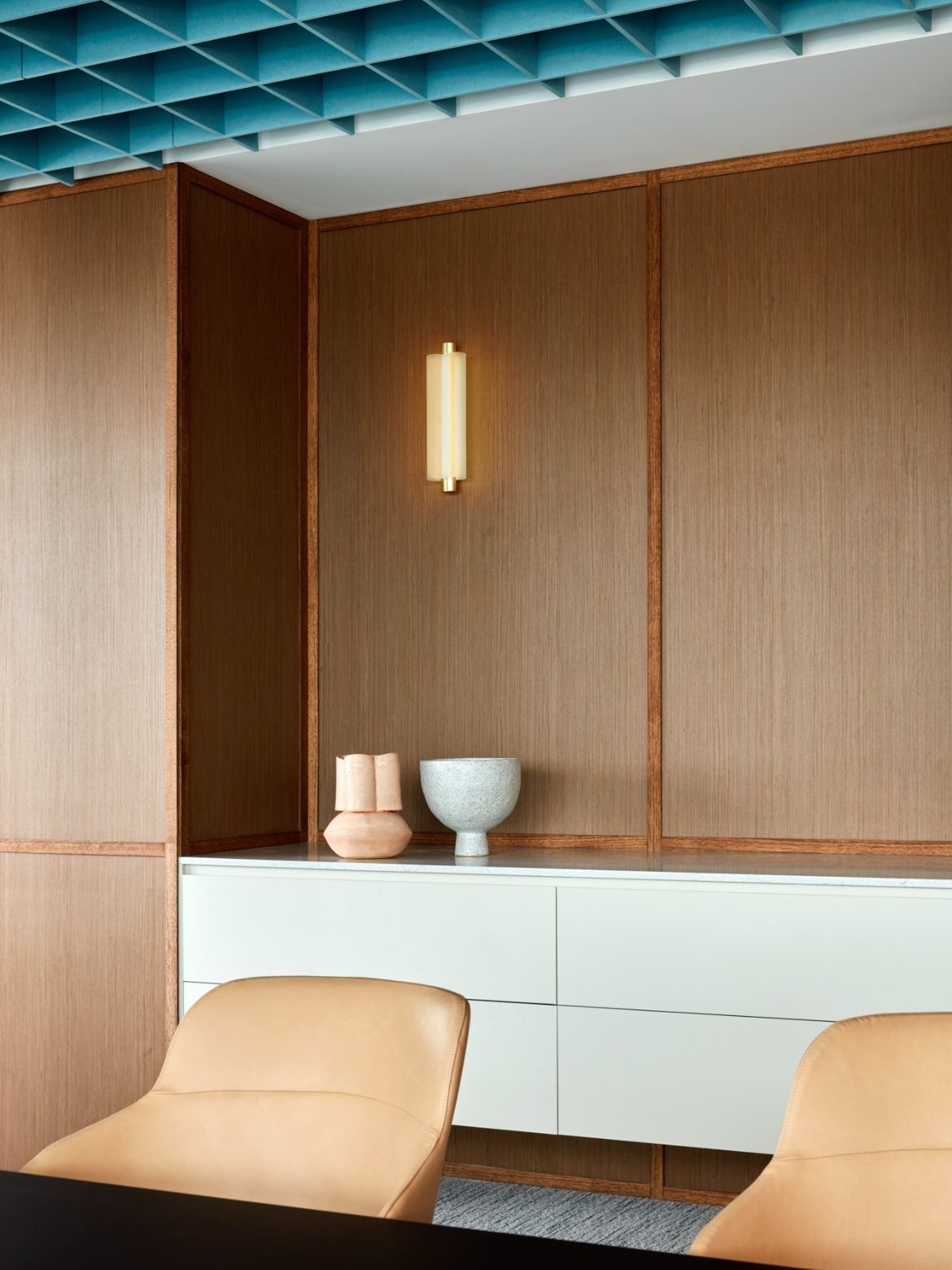
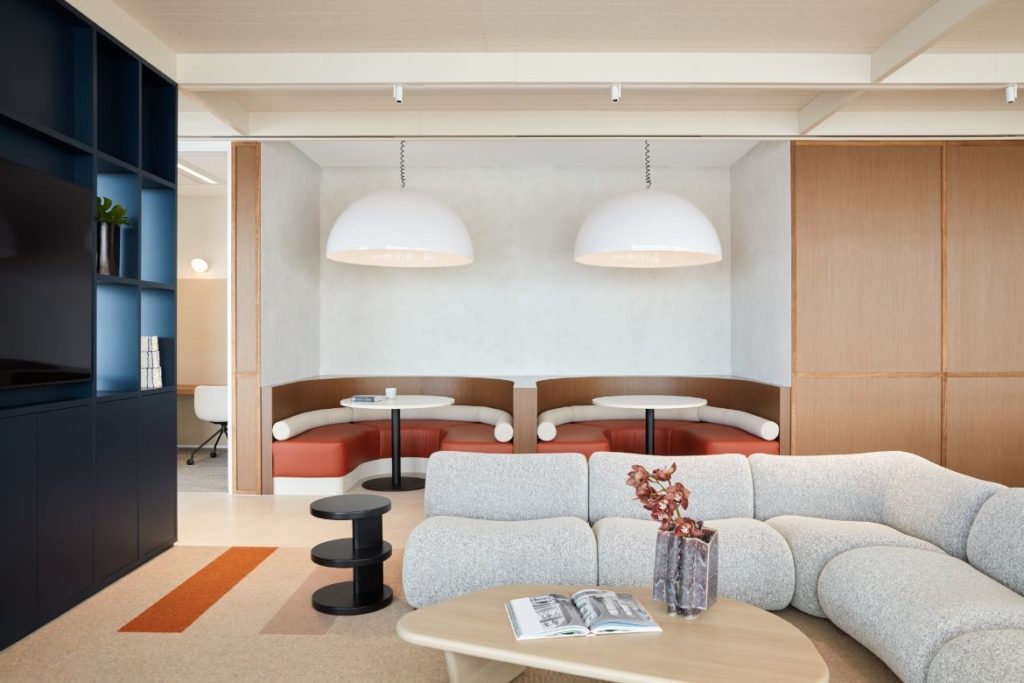
We think you might also like this article on placemaking in Perth.
INDESIGN is on instagram
Follow @indesignlive
A searchable and comprehensive guide for specifying leading products and their suppliers
Keep up to date with the latest and greatest from our industry BFF's!

From the spark of an idea on the page to the launch of new pieces in a showroom is a journey every aspiring industrial and furnishing designer imagines making.

Sydney’s newest design concept store, HOW WE LIVE, explores the overlap between home and workplace – with a Surry Hills pop-up from Friday 28th November.

In an industry where design intent is often diluted by value management and procurement pressures, Klaro Industrial Design positions manufacturing as a creative ally – allowing commercial interior designers to deliver unique pieces aligned to the project’s original vision.
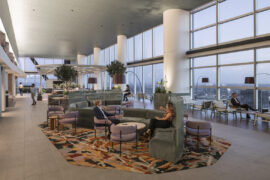
Designed by Woods Bagot, the new fit-out of a major resources company transforms 40,000-square-metres across 19 levels into interconnected villages that celebrate Western Australia’s diverse terrain.

In an industry where design intent is often diluted by value management and procurement pressures, Klaro Industrial Design positions manufacturing as a creative ally – allowing commercial interior designers to deliver unique pieces aligned to the project’s original vision.
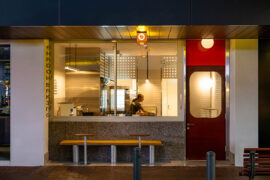
Working within a narrow, linear tenancy, Sans Arc has reconfigured the traditional circulation pathway, giving customers a front row seat to the theatre of Shadow Baking.

At the Munarra Centre for Regional Excellence on Yorta Yorta Country in Victoria, ARM Architecture and Milliken use PrintWorks™ technology to translate First Nations narratives into a layered, community-led floorscape.
The internet never sleeps! Here's the stuff you might have missed
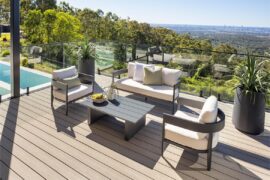
It’s designed for how you live, not just for how it looks.
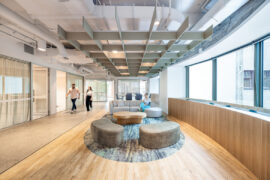
Milliken’s ‘Reconciliation Through Design’ initiative is amplifying the voices of Aboriginal and Torres Strait Islander artists, showcasing how cultural collaboration can reshape the design narrative in commercial interiors.