In Japan’s Kantō region, House For Family examples the potential of adaptive reuse for a young family.

October 6th, 2023
How can an inherited family home built over six decades ago meet the needs of a second-generation owner and their young family? Nestled within a dense, suburban neighbourhood in Japan’s Kantō region, House For Family explores how simple changes can positively transform an existing property for generations to come.
When Japanese architect Koki Sugawara of Tokyo-based architecture firm Koki Sugawara Architects was enlisted to transform an existing two-storey home inherited from the client’s parents to accommodate living with their two children, he approached the design by prioritising their primary needs. Sugawara explains, “The client’s parents owned an unused house where they wanted to live, but the layout didn’t suit their lifestyle. The project started from there with the idea of making improvements.”

Initially, the client requested a full renovation of the inherited family home. Yet due to the large costs associated with the volume of the house, the client opted for rearranging the internal layout. “One major challenge of this project was that the existing house had two floors and a total floor area of about 178 square meters, which was a bit too large for the family.” Sugawara shares.
As the first floor was already sufficient in size, with the potential that the client’s parents may return to occupy the ground floor in the future, renovation efforts were directed to the second floor. Sugawara retained existing columns and beams, utilising the building’s original framework. “We made efforts to incorporate exposed structural elements as part of the design, adjusting their position and using paint to integrate them aesthetically.”

Due to the house’s close proximity to neighbours and regulations against building extensions, Sugawara aimed to instead increase internal ‘vertical space’ by removing a section of the roof on the second floor and replacing it with a wide skylight. He explains, “As the client wanted a bright home, we positioned this space to capture light throughout the day. In winter, it allows the sunlight to warm the interior, improving heating efficiency. In summer, we can adjust the sunlight with shades and open the windows wide to let the breeze flow in.”
To accommodate a play area for the couple’s children, a new semi-outdoor space was created with waterproof FRP flooring partially under the skylight. Referred to as the ‘sunroom’, it is accessed through large, glass sliding doors allowing for abundant natural light akin to a garden.
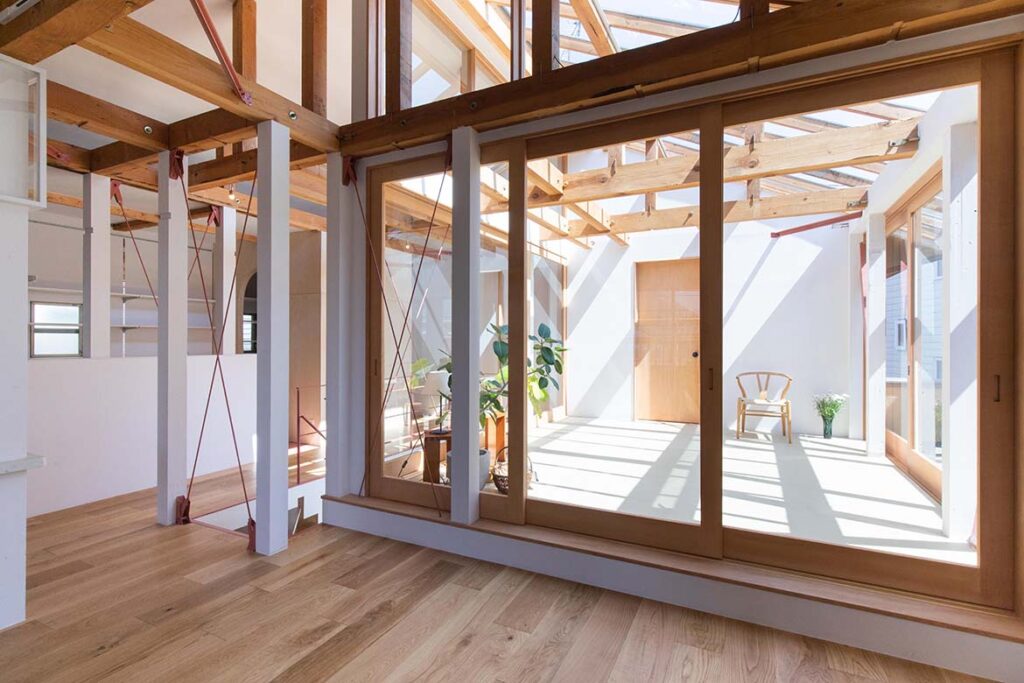
Importantly, through using contrasting materials for different ‘zones’ of the house – such as ceramic tiling, hardwood or sisal hemp — each area is easily identified by the senses. “We incorporated natural materials wherever possible, arranging them to create clear distinctions through tactile sensations when encountering different materials,” Sugawara explains of the approach. “For example, solid wood flooring and porcelain tiles feel and perceive temperature differently, making it easy to understand the different zones.”
sugawarakoki-archi.com
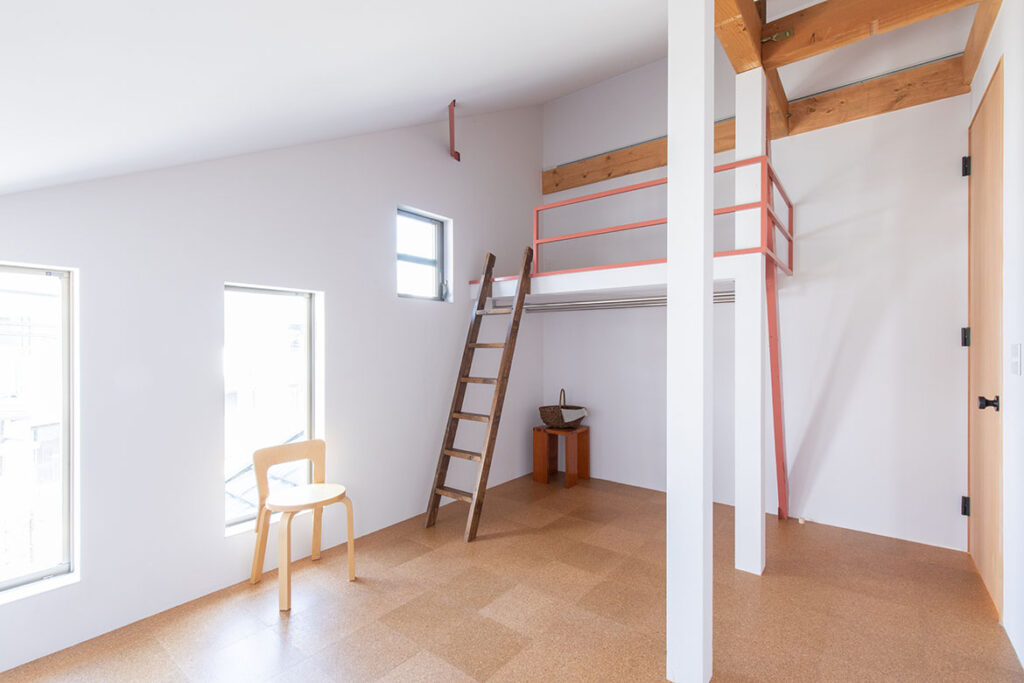



INDESIGN is on instagram
Follow @indesignlive
A searchable and comprehensive guide for specifying leading products and their suppliers
Keep up to date with the latest and greatest from our industry BFF's!

London-based design duo Raw Edges have joined forces with Established & Sons and Tongue & Groove to introduce Wall to Wall – a hand-stained, “living collection” that transforms parquet flooring into a canvas of colour, pattern, and possibility.

For Aidan Mawhinney, the secret ingredient to Living Edge’s success “comes down to people, product and place.” As the brand celebrates a significant 25-year milestone, it’s that commitment to authentic, sustainable design – and the people behind it all – that continues to anchor its legacy.

Carr’s largest residential project to date integrates concrete, steel mesh and landscape across 122 apartments in Melbourne’s Brunswick.
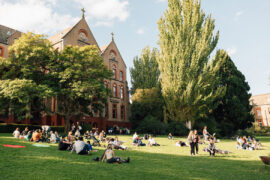
Abbotsford Convent has appointed Kennedy Nolan to guide the next stage of development at the heritage-listed Melbourne precinct, continuing its evolution as a cultural and community landmark.
The internet never sleeps! Here's the stuff you might have missed
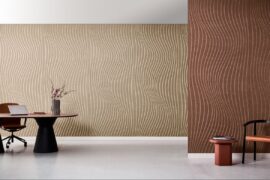
In contemporary interiors, ensuring a sense of comfort and wellbeing means designing and specifying finishes and products that support all the senses.
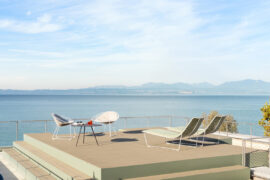
Arper expands its outdoor offer by re-engineering some of its most recognisable indoor pieces for life outside.