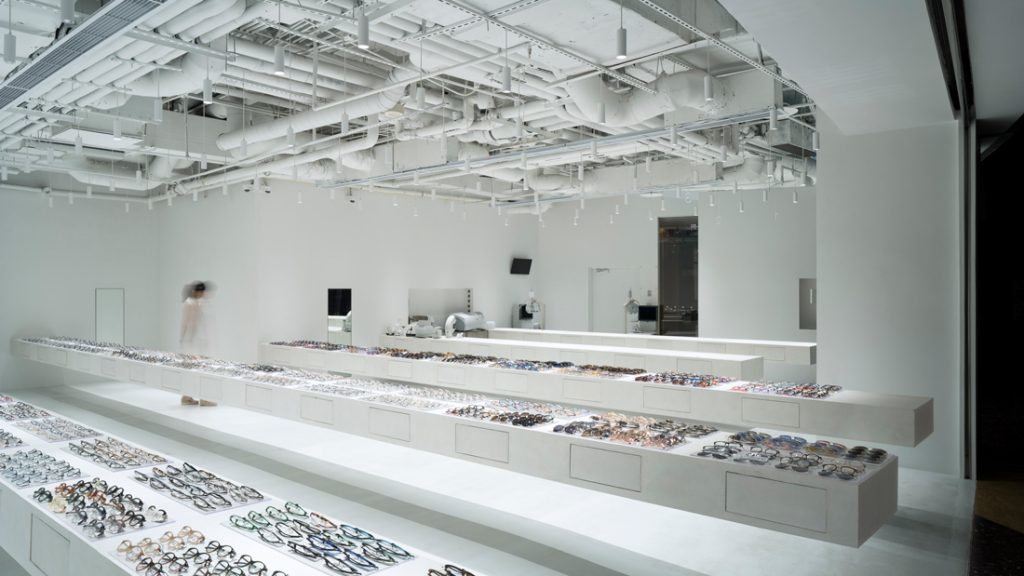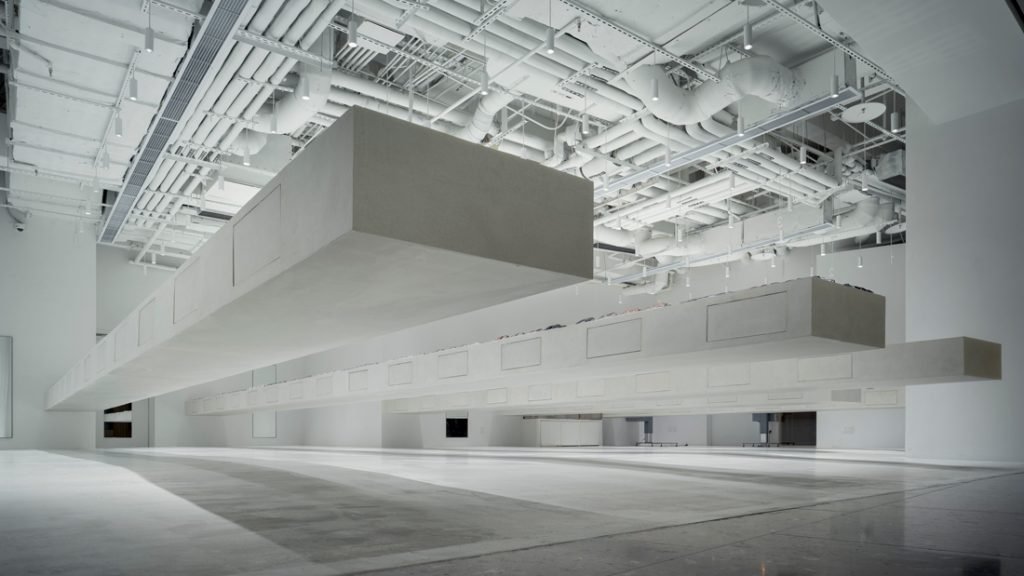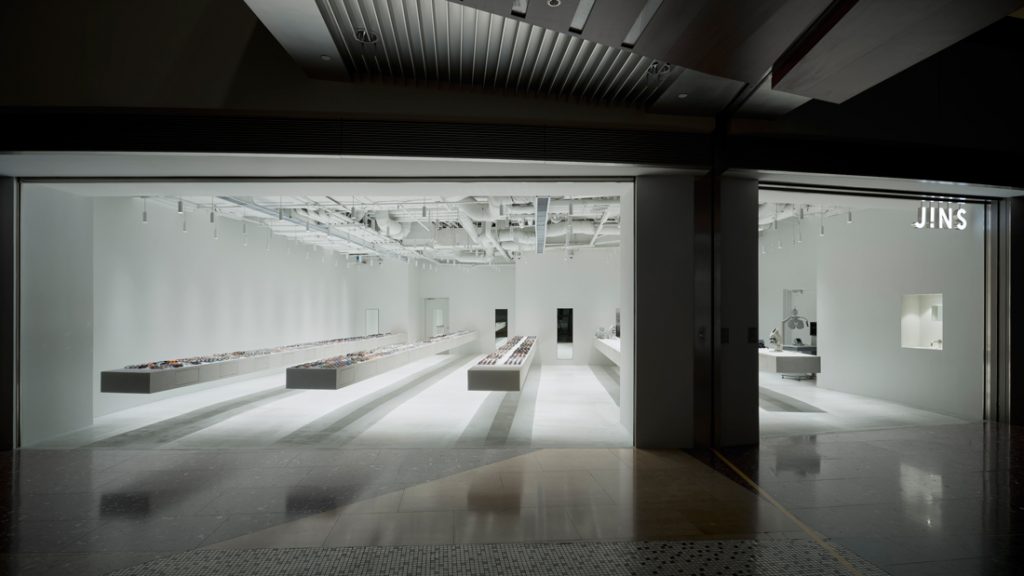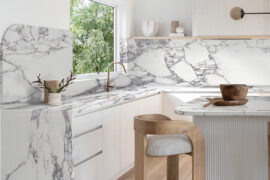Striking cantilevered concrete shelves catch the eye in this Shanghai retail space for Japanese eyewear brand JINS, crafted by Junya Ishigami.

November 30th, 2018
JINS has unveiled its first Shanghai outpost and retail store located in the Lujiazui financial district, with a cantilevered concrete display system and all-white interior designed by Japanese architect Junya Ishigami. Situated within a mall on the second floor of the Shanghai World Financial Centre (SWFC), the minimalist store design welcomes visitors with extended and suspended concrete beams that act as gravity-defying display shelves for JINS eyewear.
The interior has a contemporary industrial feel with the overhead piping and ventilation system left exposed, and painted completely in white. Presenting a strong focus on the product, the eyewear frames and colours are a stark yet complimentary contrast to the surrounding white cabinets and interior. The store features ‘Natural White’ 4,000-Kelvin colour LED lighting, providing warmth in the clinical environment.

JINS founder and CEO Hitoshi Tanaka has long held an interest in arts and design, enlisting Ishigami to create an “architectural expression within a crowded shopping mall”. Each of the five counters diversifies in length and extends to a maximum of 12 metres, positioned 80 centimetres above the floor at waist height. The architects intended to create a “low, extending landscape” and hence kept each of the tables at an equal, horizontal level.

The floating shelving system was approached as an architectural construction by incorporating a self-contained system of pre-stressed cantilevers. To create the suspended shelves, Junya Ishigami worked alongside structural engineer Jun Sato. Ishigami explains, “The cantilever structure of the tables is composed of pre-stressed beams attached to a column at one side.” The floating beams were reinforced by connected H-beams embedded into the adjoining wall, welded to expansive steel sheets set within the floor. Says Ishigami, “Bowed slightly, this heavy plate acts as a heavy base to keep the upper cantilever in balance.”

Not only does the design present the floating volumes in an open and transparent space, but achieves lightness in design for a material that is typically thought of as heavy – a refreshing surprise for a store interior.
JINS SWFC Shop
Designer: Junya Ishigami + Associates
Person In Charge: Junya Ishigami
Design Team: Cing Lu, Akira Uchimura
Structural Engineer: Jun Sato Structural Engineers (structural concept)
Contractor: Shanghai Innovation Architecture & Technology Development Co., Ltd (table construction), SPACE JAPAN Co., Ltd (rest of construction)
Total Floor Area: 139sqm
INDESIGN is on instagram
Follow @indesignlive
A searchable and comprehensive guide for specifying leading products and their suppliers
Keep up to date with the latest and greatest from our industry BFF's!

From the spark of an idea on the page to the launch of new pieces in a showroom is a journey every aspiring industrial and furnishing designer imagines making.

Merging two hotel identities in one landmark development, Hotel Indigo and Holiday Inn Little Collins capture the spirit of Melbourne through Buchan’s narrative-driven design – elevated by GROHE’s signature craftsmanship.

Seven years in the making, the new Surry Hills Village is here with doors open and crowds gathering.

Inside Bangkok’s Siam Paragon Mall, L’Atelier by Dinding Design Office celebrates the artistry of independent watchmaking through a space defined by light, craft and meticulous detail.
The internet never sleeps! Here's the stuff you might have missed

The BLP Managing Director & Principal has been named recipient of the very first Australian Health Design Council (AHDC) Gold Medal Award.

In creating interior spaces that enhance the wellbeing and experience of people, true responsible sourcing also considers the impact of materials and making.