J.AR Office has redesigned the traditional warehouse typology into a contemporary precinct.

May 2nd, 2025
In the industrial periphery of Currumbin, where utilitarian sheds flank the streets, J.AR Office has reinterpreted a civic precinct with aplomb. The reconfiguration of five pre-existing sheds has been assiduously redesigned into The Warehouses. At the core of the industrial estate lies a human-centric internal vestibule demonstrating the importance of providing space for public life to occur even in the most unlikely of places – a shed. The resulting typology, often on the periphery of architectural consideration, was driven by the client’s desire to produce a socially conscious development that ultimately posed the question: “How can a commercial building adapt to evolving community needs?”
Conjoined by a landscaped internal spine, the project proposes an architecture of longevity, durability and collective inhabitation. The intervention is less about insertion, rather it focuses on the fastidious act of selection. For example, 65 per cent of the existing built fabric has been retained – a legion of grey blockwork and mortared masonry left exposed while hardwoods exhumed from the demolition are reincorporated into the contemporary structure.

Faced with flood-prone terrain, the project eschews lightweight construction in favour of concrete plinths and zincalume cladding left to patinate with time. Moving to the façade, an 80-metre-long stepped shiplap treatment gently staggered vertically across each tier reads as a continuous metal mass. Spandek in raw zincalume continues over and around deep-ply window boxes and custom flashings extrapolating from the façade in a striking composition that reads as a unified steel mass.
Internally, each of the fourteen tenancies operates as a modular volume. Within twelve of these spaces, mezzanines maximise the usable area – an adaptation designed to meet strict planning legislation that prevented J.AR Office from expanding the footprint, instead redistributing the GFA consumed by the internal street. The communal amenities are calibrated to foster interstitial life – with kitchens, courtyards and shared thresholds positioned to facilitate casual exchange. Tenancies require minimal fit-outs, their raw shells offering durable low-impact canvases for adaptive reuse, resisting superfluous adornment.
Suggested: Beehive Hotel is “a responsive approach towards re-interpreting the site’s heritage”

Crucially, the layout rests on an internal high street that introduces porosity to the once-insular typology. This circulation axis doubles as a passive ventilation cloister sheltering occupants from solar and meteorological exposure while distributing access deep into the site – it is both a thoroughfare and a public room in itself.
Landscape architects Prandium Studio respond to the ecological condition of the site with a native palette evocative of the Currumbin Valley’s shaded ravines. The sustainable measures extend beyond, including a 100kW solar array with battery storage and 10,000 litres of on-site water harvesting servicing lighting, irrigation and amenities within the common areas.
J.AR Office
jaroffice.com
Photography
David Chatfield

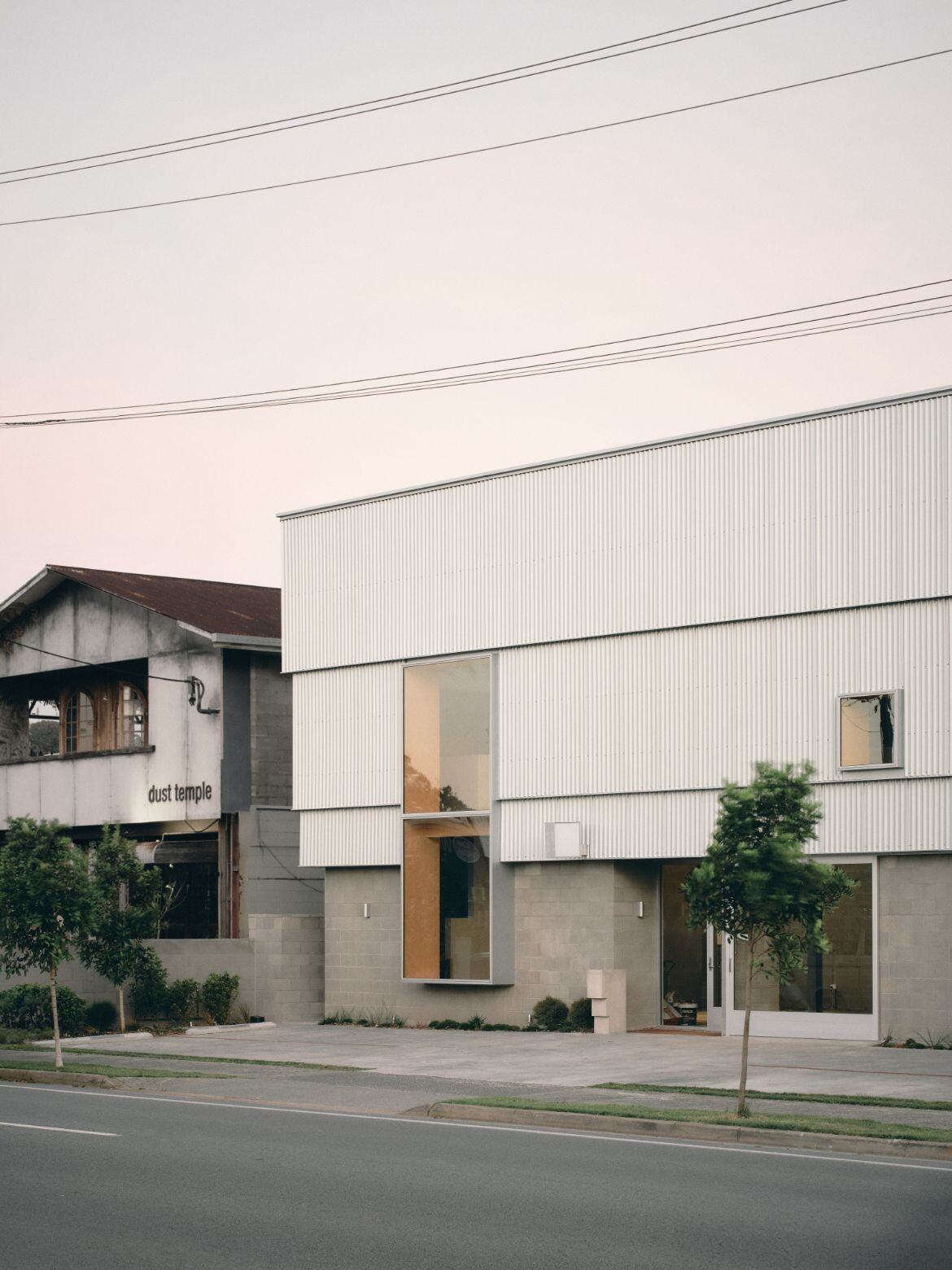



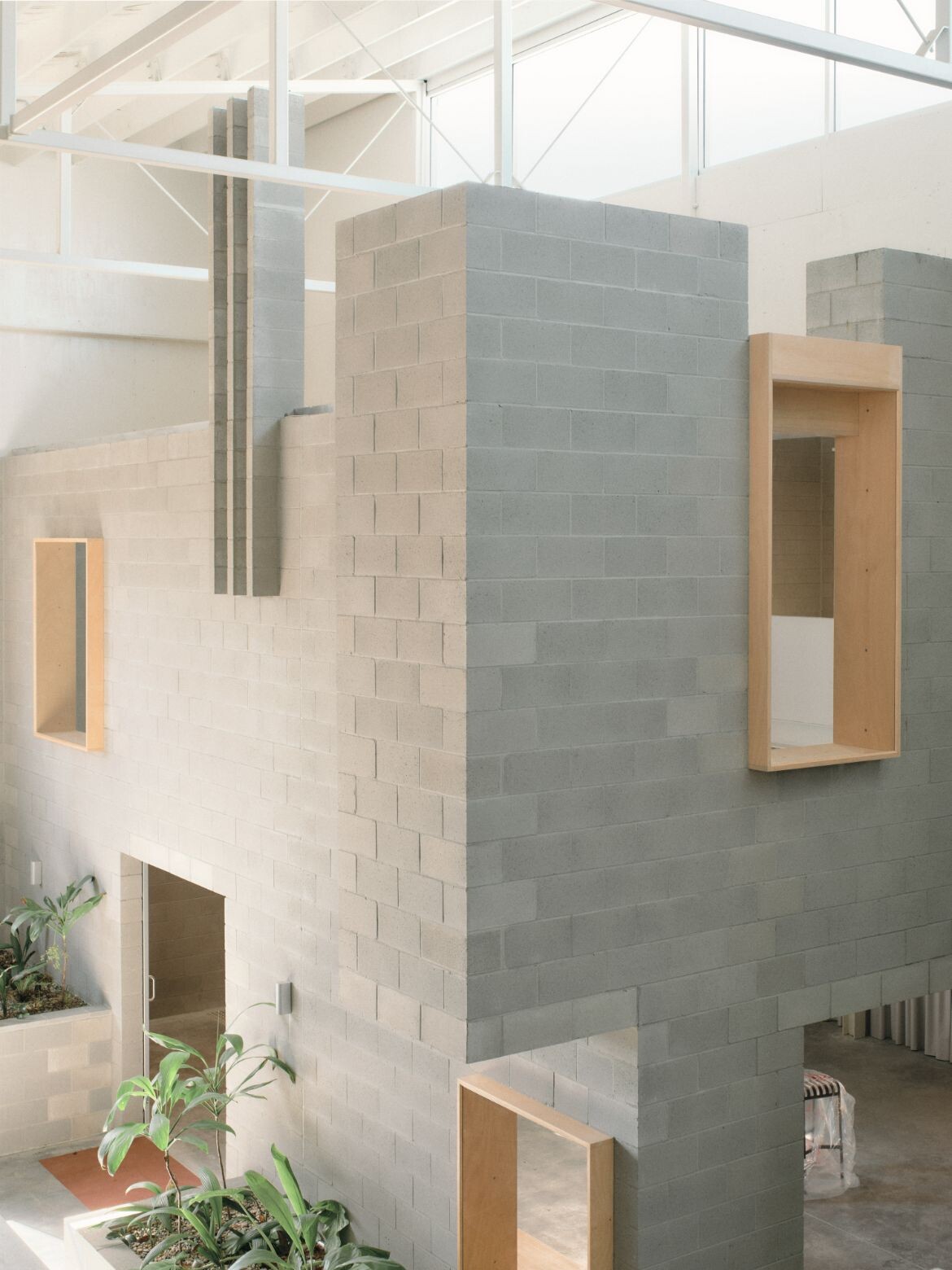






Next up: A new door opens for Kokoda Property
INDESIGN is on instagram
Follow @indesignlive
A searchable and comprehensive guide for specifying leading products and their suppliers
Keep up to date with the latest and greatest from our industry BFF's!

In an industry where design intent is often diluted by value management and procurement pressures, Klaro Industrial Design positions manufacturing as a creative ally – allowing commercial interior designers to deliver unique pieces aligned to the project’s original vision.

From the spark of an idea on the page to the launch of new pieces in a showroom is a journey every aspiring industrial and furnishing designer imagines making.

At the Munarra Centre for Regional Excellence on Yorta Yorta Country in Victoria, ARM Architecture and Milliken use PrintWorks™ technology to translate First Nations narratives into a layered, community-led floorscape.
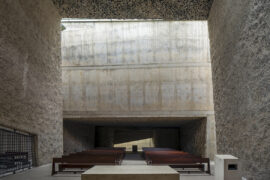
The World Architecture Festival has named The Holy Redeemer Church and Community Centre of Las Chumberas in La Laguna, Spain as World Building of the Year 2025, alongside major winners in interiors, future projects and landscape.
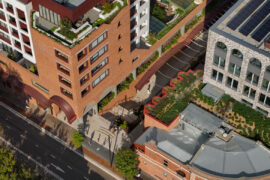
Seven years in the making, the new Surry Hills Village is here with doors open and crowds gathering.
The internet never sleeps! Here's the stuff you might have missed
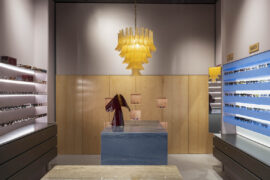
A calm, gallery-like boutique by Brahman Perera for One Point Seven Four brings contemporary luxury and craft to Strand Arcade.

In an industry where design intent is often diluted by value management and procurement pressures, Klaro Industrial Design positions manufacturing as a creative ally – allowing commercial interior designers to deliver unique pieces aligned to the project’s original vision.
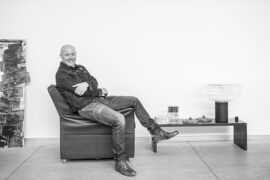
We caught up with Abramo Manfrotto, CEO of Venetian decorative lighting brand LEUCOS, during a visit to Australia with dedece.

At the Munarra Centre for Regional Excellence on Yorta Yorta Country in Victoria, ARM Architecture and Milliken use PrintWorks™ technology to translate First Nations narratives into a layered, community-led floorscape.