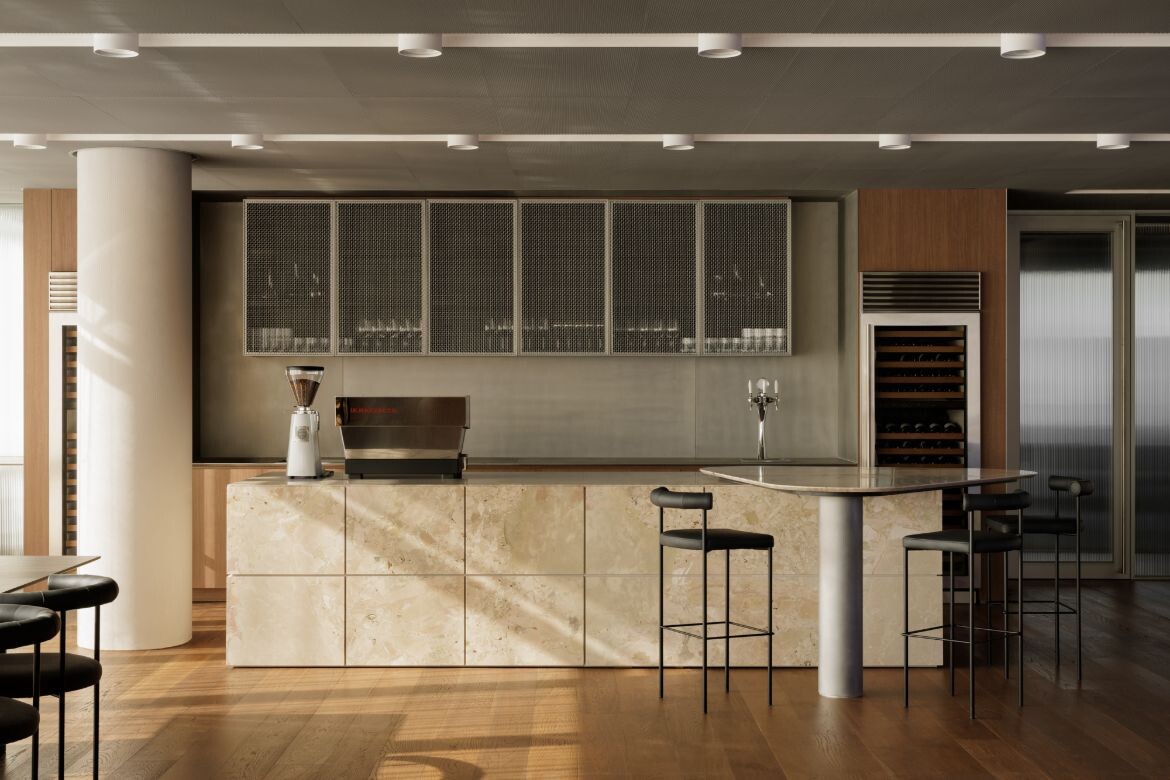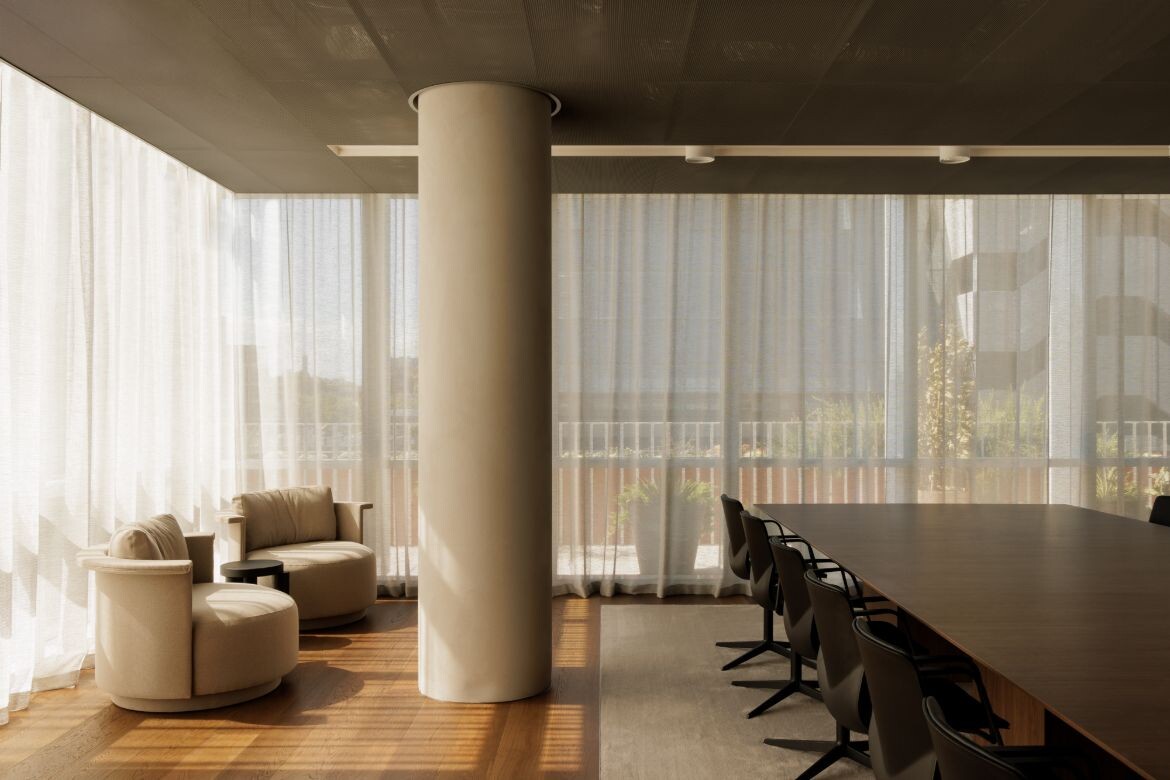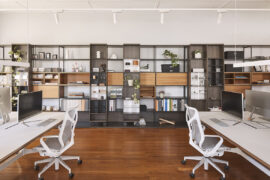This office design by Carr reflects the brand’s identity, with a strong focus on functionality and refinement.

April 9th, 2025
The new office for Kokoda Property, located at 65 Dover Street in Cremorne, exemplifies a considered approach to design by Carr. This space blends elements from the previous residential and hospitality work for the client, presenting a polished industrial aesthetic that accommodates the expanding operations.

The office layout respects the distinctive V-cut scalloped façade, with a clear division between the front and back-of-house zones. Upon entry, the interior walls angle to echo the façade, guiding visitors into a residential-style lounge area. This space transitions into a hospitality-inspired bar and dining zone, where a relaxed atmosphere prevails. Natural light is a defining feature, entering through floor-to-ceiling glazing and filtered by mesh fabric curtains, while wrap-around balconies with integrated planting provide a connection to the external environment.
A large LED screen in the front-of-house area serves to showcase projects, reinforcing its investment in the design and development sector. The spaces are arranged to encourage interaction, with modular seating and AV screens designed to facilitate comfort and engagement beyond the conventional boardroom setting. Catherine Keys, Associate Director at Carr, notes that the guest experience was a key consideration in the design, with a high-end hospitality aesthetic driving the approach to the front-of-house areas.
Suggested: The keys to Carr’s workplace fit-out

Additionally, the design takes cues from the Cremorne locale and the material palette, embracing a polished industrial style that Carr has employed in previous works for Kokoda, such as at Refinery House and Kokoda House. The integration of exposed steel detailing, metal mesh and textured finishes creates an interior that balances raw authenticity with refinement. The walnut-engineered timber floors and veneer finishes lend warmth and cohesion, while the mix of dark leathers, light carpets, and marble accents contribute to the tactile richness of the environment.
In the back-of-house area, the approach is more pared-back, with a focus on enhancing the existing concrete slab and integrating acoustic ceiling sprays. New workstations and loose furniture were strategically placed, maintaining the industrial character while introducing a functional layout for the office’s growing team.
Carr
carr.net.au
Photography
Timothy Kaye




INDESIGN is on instagram
Follow @indesignlive
A searchable and comprehensive guide for specifying leading products and their suppliers
Keep up to date with the latest and greatest from our industry BFF's!

At the Munarra Centre for Regional Excellence on Yorta Yorta Country in Victoria, ARM Architecture and Milliken use PrintWorks™ technology to translate First Nations narratives into a layered, community-led floorscape.

Herman Miller’s reintroduction of the Eames Moulded Plastic Dining Chair balances environmental responsibility with an enduring commitment to continuous material innovation.

In an industry where design intent is often diluted by value management and procurement pressures, Klaro Industrial Design positions manufacturing as a creative ally – allowing commercial interior designers to deliver unique pieces aligned to the project’s original vision.

FK’s Nicky Drobis takes us through a recent poll of 1,000 office workers across Sydney, Melbourne and Brisbane that suggests a preference for reuse – despite an ‘awareness gap’.

Hammond Studio has completed its own workplace in Sydney, placing great emphasis on collaborative technology, light and of course high-quality detailing.
The internet never sleeps! Here's the stuff you might have missed

Colin Seah discusses the philosophy behind crafting meaningful social spaces, the importance of emotional intent in architecture, and how “creative amnesia” helps his studio stay ahead of trends.

Completed in November 2025, Hafeez Contractor’s 91 storey Minerva Tower sits within a 6.5 acre redevelopment that prioritised rehabilitation first.