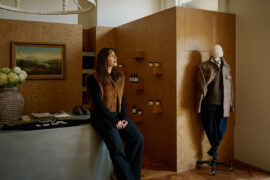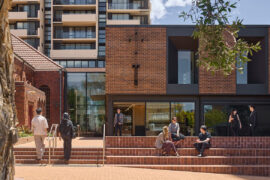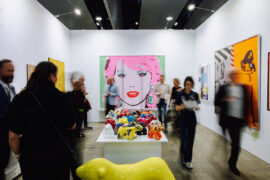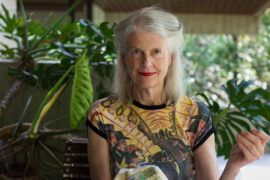From building selection to amenities, circulation and materiality, Carr’s fit-out for law firm Russell Kennedy is a comprehensive piece of workplace design.

November 4th, 2024
Carr has completed the fit-out for Russell Kennedy’s large workplace in Melbourne’s CBD. The design is extensive in many aspects, but what ties it all together is a drive towards embodying the values and ethos of the law firm through the newly crafted spaces. As client, the company sought a workplace that was contemporary, inclusive, approachable and expressive of the collaborative relationships at the heart of its operations.
Carr Associate Director Catherine Keys describes having been “on a design journey with Russell Kennedy,” one that actually began with an appraisal of appropriate buildings for the new offices. “We were involved really early on […] to assess four sites within Melbourne’s CBD. We conducted in-depth analysis, including site visits to look at access, daylight, views, floor plan and everything through to aesthetic positioning of the buildings and other facilities.”

Russell Kennedy’s workplace now spans four floors, a feature of the design that presented both potential pitfall and opportunity. Key for Carr was facilitating and maximising connection between these floors in order to avoid the workplace feeling overly dispersed and fragmented.
“The stair is designed in the same location on all floors – it sits within the breakout spaces on each level, which means there is a really clear single point of connection across all those levels for all staff,” explains Keys. “Then there is a café where [the stair] lands on level 18, and that can be used for clients as well. The strategy was to anchor the stair around creating that social connection and moment of hospitality, and it’s been a really popular amenity for them.”
Related: Hub Martin Place by Hassell

The vertical connection is further enhanced by planting, which is designed to drape down the void and add a sense of softness to surrounding spaces. Alongside this, the presence of hospitality amenities is a notable inclusion. Indeed, it’s an example of a wider phenomenon at the cutting edge of workplace design in Australia today. “I think hospitality is becoming a big driver in workplace, and people are willing to give more and more space over to that. I think it comes with a caveat, though, that it obviously still needs to be designed in a way that it can be used for meetings and so on,” says Keys.
Set within 500 Bourke in Melbourne, the fit-out takes some important cues from the existing building, particularly in its external façade. The team at Carr has carried this regularity into the interiors through the use of an internal grid using oak timber: “It’s not structural,” notes Keys, who explains that “the main driver was talking to the existing building fabric, which has such a strong language within the space. It’s helped the layout a lot, while it also took on another dynamic in having a really clear articulation for access and visibility around the built form.”

In a similar vein, Keys draws attention to the way that oak columns articulate and align the perimeter of client meeting rooms rather than the use of glass corners. “The columns talk to that really solid, heavy language that helps to guide you through the space and those key corner points,” adds Keys.
As a whole, the project is defined by a thoughtfully limited material palette of timber, poured concrete overlay flooring and wood wool ceiling tiles. Softer leather and textural fabrics also recur, creating a welcoming and tactile environment. Amenities include the café as well as a library, parent and prayer rooms, and largely non-hierarchal workstations, while the fit-out has also achieved a five-Green Star rating thanks to its emphasis on reuse and refurbished furniture.
Carr
carr.net.au
Photography
Tom Blachford













INDESIGN is on instagram
Follow @indesignlive
A searchable and comprehensive guide for specifying leading products and their suppliers
Keep up to date with the latest and greatest from our industry BFF's!

Now cooking and entertaining from his minimalist home kitchen designed around Gaggenau’s refined performance, Chef Wu brings professional craft into a calm and well-composed setting.

Merging two hotel identities in one landmark development, Hotel Indigo and Holiday Inn Little Collins capture the spirit of Melbourne through Buchan’s narrative-driven design – elevated by GROHE’s signature craftsmanship.

After eight years at Cera Stribley, Jessica Ellis launches her own studio, bringing a refined, hands-on approach to residential, hospitality and lifestyle interiors, beginning with the quietly confident Brotherwolf flagship in South Melbourne.

Architectus reimagines ageing in place with Australia’s tallest retirement community, combining housing, care and community in Sydney.
The internet never sleeps! Here's the stuff you might have missed

Returning to the Melbourne Convention and Exhibition Centre this February, Melbourne Art Fair 2026 introduces FUTUREOBJEKT and its first-ever Design Commission, signalling a growing focus on collectible design, crafted objects and cross-disciplinary practice.

On Australia’s deeply contested national day, 680 Australians were recognised in the General Division of the 2026 Order of Australia Honours.