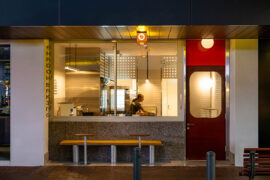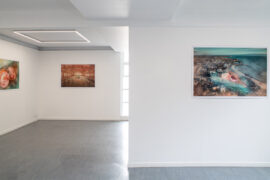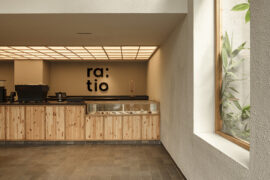If the Beehive Hotel by Underwood could talk, there would likely be many stories to be told.

April 3rd, 2025
The Beehive Hotel by Underwood boasts several memories that are captured through historical society photographs and old postcards that can be found on eBay today. When approaching the revitalisation of the 150-year-old heritage Beehive Hotel, Melbourne-based Underwood started by researching the history of their subject site. What began as an exercise of assembling clues resulted in a transformation that was based on “a responsive approach towards re-interpreting the site’s heritage, while also meeting modern hospitality demands,” shares Principal architect Qutaibah Al-Atafi.
Originally built in 1855 under the vision of Irish publican James Colvin, the pub – like many great Aussie pubs do – stood as a cornerstone of the local community for over a century. While several Australian pubs have evolved in different directions over time, the Beehive Hotel maintains its long-standing tradition of being a beloved local meeting place – even today.
Inspired by the pub’s revived namesake and heritage beehive sculpture crowning the building’s parapet, Underwood sought to tastefully reference the yellows and browns internally. Working closely with branding agency Office BFF, Al-Atafi notes that they “aligned on a shared vision to evoke a genuine sense of timelessness, and tastefully recreate the traditional Melbourne pub experience of the past.”

Born in 2023, Underwood is a unique Melbourne-based practice founded on an integrated design and build approach. Al-Atafi, acknowledges that while many of their clients initially “associate [their services] with the older ‘D&C’ (Design and Construct) model, Underwood’s approach is about balance.” Striving to maintain efficiency without compromising high-quality outcomes, Al-Atafi noted that Underwood achieve this by “resisting the urge to fall in love with our first idea. We test our ideas critically and [try to] make the best of materials, details and the land upon which we are building.” This was no different for the Beehive Hotel.
With four weeks to design the project and seven weeks for its construction, Underwood’s priorities lay in delivering “high-impact moments while constantly challenging ourselves to respectfully and tastefully reference the original building fabric,” says Al-Atafi. Through demolition, several layers of tiles, cement sheet and render were removed, each telling a story of past businesses and their ad hoc cosmetic alterations.
Suggested: A closer look at Melbourne Place by Kennedy Nolan

Upon revealing an arched opening in the brick wall behind the bar, Underwood worked quickly to harness the unexpected feature into a key design gesture. “The original design for the bar’s rear wall was a textured render,” says Al-Atafi, “but we quickly decided to amend the bar design to a glazed screen in order to celebrate [the brick wall’s] grit and imperfection.” As an integrated architecture and construction practice, “being on the same team enabled us to continue the design process well into the construction phase, providing opportunities to test ideas during and after demolition when the bones and arteries of the building were visible,” he shares.
Across the venue, Underwood have created moments that span multiple generations. With a prominent bulk of the pub’s operation through the roaring early 1900s, many art deco references fill the space, albeit, paired against a contemporary flair. In the powder rooms, heritage elements are placed amid modern Japanese tiles and currently trending deep burgundy paint colours; an ornate multi-timbered console table replaces vanity units to create an unexpected moment. Above the bar, frosted glass art deco pendants formally define the bar area in a traditional mannar, while contemporary wall-sconces are scattered throughout the dining hall. Underwood’s Art Deco references also carry through to their furniture design. From the tiered metal bases of tables to their inverted half-round edging to the timber tops, most elements that have been added to the Beehive Hotel are carefully considered, and quietly quirky.
The exposed timber framing feature screen reads much like an unfinished stud wall. Its additions such as this which add to the feel that The Beehive hotel is ever-evolving. They play into the sense that its current state – delivered by Underwood – is another step in its everlong evolution for many years to come.
Underwood
byunderwood.com
Photography
Tess Kelly


INDESIGN is on instagram
Follow @indesignlive
A searchable and comprehensive guide for specifying leading products and their suppliers
Keep up to date with the latest and greatest from our industry BFF's!

For a closer look behind the creative process, watch this video interview with Sebastian Nash, where he explores the making of King Living’s textile range – from fibre choices to design intent.

Sydney’s newest design concept store, HOW WE LIVE, explores the overlap between home and workplace – with a Surry Hills pop-up from Friday 28th November.

Now cooking and entertaining from his minimalist home kitchen designed around Gaggenau’s refined performance, Chef Wu brings professional craft into a calm and well-composed setting.

In an industry where design intent is often diluted by value management and procurement pressures, Klaro Industrial Design positions manufacturing as a creative ally – allowing commercial interior designers to deliver unique pieces aligned to the project’s original vision.

From radical material reuse to office-to-school transformations, these five projects show how circular thinking is reshaping architecture, interiors and community spaces.

Working within a narrow, linear tenancy, Sans Arc has reconfigured the traditional circulation pathway, giving customers a front row seat to the theatre of Shadow Baking.
The internet never sleeps! Here's the stuff you might have missed

A research exhibition reimagines St Kilda’s civic spaces through soft infrastructures that enhance wellbeing and urban experience.

Ra:tio café blends calm interiors and lush outdoor spaces through VAL Atelier and The Pinewood Studio’s refined, contemporary design.