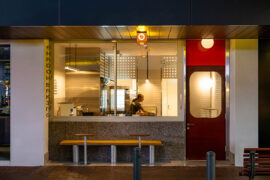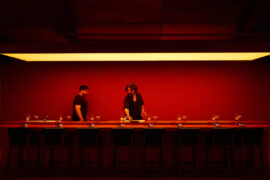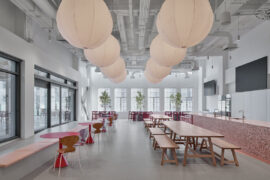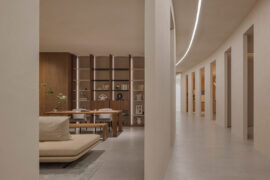A closer look at Melbourne Place by Kennedy Nolan – a hotel magnetising Australian brands and reflecting a new design experience through a distinctly local focus.

February 18th, 2025
Design comes to the fore at Melbourne Place, as it is now known. Previously a lacklustre, meagre structure, today’s interpretation brings to mind an Art Deco site that has withstood the maelstrom of time and transience. Shepherded by the concrete jungle of Melbourne CBD, “Melbourne Place came from an original idea by Josh Taylor for an independent hotel in Melbourne – as he described it – the hotel that Melbourne needs,” says Patrick Kennedy, Found Partner at Kennedy Nolan.
Modest in expression, the architectural features, curatorial finishes and furnishings highlight Australian brands and tell a story of commitment to countrywide designers. First impressions upon entry reveal a herculean digital screen housed behind the reception desk that automates through five digital collages, each respectively handpicked from the oeuvres of Australian artists. In this approach, a space that could be perceived as diminutive in size gives the illusion of far greater scale.

Ascending over 14 levels, Melbourne Place responds to myriad complexities. In a context where global chains dominate Melbourne’s hotel landscape, it meant that “the nascent hotel brand would combine the sophistication of Melbourne with its informality, its edge and its notorious cool. The very fabric of the building would be local and include elements designed and made by locals – furniture, lighting, tiles, taps and basins. Even the bricks were developed specifically for the hotel in Stawell in western Victoria with Kraus bricks.”
Kennedy continues: “Hotels rarely have the same architect for the building and the interior, but the totality of the concept can be so compelling and help embed a hotel in people’s collective memory, in the culture of a city. We looked at heroic precedents – the Parco dei Principe by Gio Ponti and the Royal SAS hotel by Arne Jacobson and, closer to home, Richards and Spence’s Calile in Brisbane. These are hotels where the total design experience becomes part of the story, intrinsic to the appeal of the hotel, and we wanted that for Melbourne Place.”
Related: The monumental weight of designing with brick

With an ever-evolving skyline, the metropolitan environment is framed in the everyday rooms, suites and penthouse options available, orientated and fenestrated towards the urban fabric – a consideration that positions the cityscape as an extension of the guest experience. “Hotels can be alienating, displacing, anonymous, even grim. We were keen to explore how to strike a balance between the excitement of a hotel stay, the theatre of the interior, could be balanced with a sense of domestic comfort. We aspired to elevation and excitement leavened by the nurturing qualities of retreat that you can achieve in a home,” adds Kennedy.
Level one plays host to an array of meeting and event spaces catering to weddings, corporate events, private dining and product launches. The Emerald event space is contemporary, light and erudite, with its form and colour palette reminiscent of the theatricality behind coveted Ricardo Bofill designs. Melbourne Place features a diamond in the rough among Melbourne event spaces — an open-air terrace overlooking Russell Street and the electric energy of the city. Meanwhile, more intimate affairs can be reserved for three additional spaces for hosting elevated board-style meetings and private dining. There is an assiduous culinary program including an aptly-named rooftop restaurant, Mid Air, sitting on level twelve of the hotel, while Marmelo rests on the ground floor and Mr Mills – its underground bar – evokes speakeasy sensibilities.

There is a pleasing link between the locale, which delineates the layout and configuration of rooms, and eclecticism, which informs the material palette. Harnessing a legion of materials, the selection criteria were characterised by wanting the palette to have a tangible quality.
Kennedy Nolan “wanted to make everything from something you might want to touch – surfaces are textural, intensely coloured and made from real materials – the effect is the opposite to glossy, highly manufactured or artificial.” The extensive lacquer of Jarrah, oiled rather than coated, is juxtaposed with the intense colour deployed across the hotel. “We adapted this palette to do different things in different spaces, modulating the colour schemes in the guest rooms depending on the direction they faced in the city,” explains Kennedy. “Colours are layered and we relished the challenge of combining colour, texture and materiality as a combination of complementary but distinct elements, enlivened by unlikely flashes of hue which fluoresce or pop.”
The light permeation and intensity vacillate between each floor, further delineating the varied spaces. While programmed lighting in the public areas dims and intensifies through the day, climbing upwards towards the guest rooms, natural light infiltration is plentiful.
Photography
Sean Fennessy and Anson Smart
Kennedy Nolan
kennedynolan.com






Next up: The story of how Gray Puksand’s design team crafted their very own office in Melbourne
INDESIGN is on instagram
Follow @indesignlive
A searchable and comprehensive guide for specifying leading products and their suppliers
Keep up to date with the latest and greatest from our industry BFF's!

For a closer look behind the creative process, watch this video interview with Sebastian Nash, where he explores the making of King Living’s textile range – from fibre choices to design intent.

For those who appreciate form as much as function, Gaggenau’s latest induction innovation delivers sculpted precision and effortless flexibility, disappearing seamlessly into the surface when not in use.

In an industry where design intent is often diluted by value management and procurement pressures, Klaro Industrial Design positions manufacturing as a creative ally – allowing commercial interior designers to deliver unique pieces aligned to the project’s original vision.

At the Munarra Centre for Regional Excellence on Yorta Yorta Country in Victoria, ARM Architecture and Milliken use PrintWorks™ technology to translate First Nations narratives into a layered, community-led floorscape.

From radical material reuse to office-to-school transformations, these five projects show how circular thinking is reshaping architecture, interiors and community spaces.

Working within a narrow, linear tenancy, Sans Arc has reconfigured the traditional circulation pathway, giving customers a front row seat to the theatre of Shadow Baking.
The internet never sleeps! Here's the stuff you might have missed

Located in the former Madam Brussels rooftop, Disuko reimagines 1980s Tokyo nightlife through layered interiors, bespoke detailing and a flexible dining and bar experience designed by MAMAS Dining Group.

The new headquarters for Omnicom in Melbourne’s CBD sees heritage re-invigorated with style and finesse.

Working within a narrow, linear tenancy, Sans Arc has reconfigured the traditional circulation pathway, giving customers a front row seat to the theatre of Shadow Baking.

The Simple Living Passage marks the final project in the Simple World series by Jenchieh Hung + Kulthida Songkittipakdee of HAS design and research, transforming a retail walkway in Hefei into a reflective public space shaped by timber and movement.