Chinese handbag design firm, Songmont, has seen ARCHSTUDIO transform a disused factory into a space of great engagement and joy.

April 23rd, 2025
As founder and chief architect of ARCHSTUDIO, Han Wenqiang advocates for a design of relationships, whereby any space can be turned into a communication medium that builds a deep connection between people, nature, history and the man-made environment. Working from concept through construction, Wenqiang looks at a project from the perspective of how it sits in the existing environment and how it will work as the world around it changes. Effectively future-proofing his work from the ground up, each element is designed to shorten the emotional connection between people, and between people and the environment.
Introduced to the site in its raw condition, the building had been left to deteriorate for an extended period and was in a state of aesthetic dilapidation. That said, the courtyard-style, single storey building had been constructed using a light steel truss structure and remained sound (if ugly). “While the building had a certain industrial aesthetic, the overall spatial layout was relatively simple and lacked distinct character. The core challenge was to retain the original structural integrity while re-imagining the space with a unique appeal and identity,” says Han Wenqiang.

Tasked with attracting visitors to the site within the cultural and creative park on the outskirts of Beijing (Dong Yugan’s incredible Red Brick Museum is nearby), Han Wenqiang set about creating an immersive brand experience. The location itself is an emotional remove from Beijing’s hustle and bustle, with tranquil parklands, open spaces and views to the mountains. And Han Wenqiang has invited this in with a multi-use space and brand destination that integrates multiple functions, including café, store, workspace, exhibitions, receptions, meetings, photo shoots and livestreams.
Using the architectural forms as a series of frames, the building looks inwards to the courtyard and outwards to the environment. Internal frames compound the sense of the world as a curated space where everything is just so. Yet, it does not feel contrived. Rather, there is a natural beauty and flow to the rhythm of enfilades, openings, sky and light.

There is also an element of theatre with the exterior of the buildings stripped back to uncluttered forms that frame the activity within (automated shutters allow for complete privacy as required). To achieve this, an external wall has been built around the existing wall. Fully insulated to add warmth and protect from the harsh environment, the new wall is structurally designed to conceal all the eaves and water capture of the internal building while adding height and scale to the whole.
At the centre of the project is a raised open courtyard with a shallow reflective pool lined with black pavers, surrounded by windows as well as large open social spaces. Reflecting the sky and clouds, it is peaceful and contemplative space. “As the breeze gently passes over, ripples form on the water, almost as if filtering out the city’s noise and creating a serene atmosphere,” says Han Wenqiang. However, it is also practical and designed to be easily drained with ports for anchoring a marquee when social events take place.
Related: W Maldives is an oceanic idyll

The adjoining café looks onto the pool and is sublimely tranquil in its own right with in a pale travertine shade paired with polished black cement floors that echoes the reflective pool. The picture windows here are particularly long on all sides to add an extreme horizontality to the whole, while bringing the view fully within the space. The bespoke built-in furniture is elegant and resolved with their boxy formality suiting the project well. “This design blurs the boundaries between furniture and architecture, promoting a smooth, natural flow within the space,” says Han Wenqiang. A wall of pale stone blocks undulates in a subtle three-dimensional expression behind the serving counter, which is, as expected, refined and unadorned.
The upper interior of the original factory was filled with a dense configuration of steel trusses which Han Wenqiang felt “created a somewhat monotonous and oppressive spatial feeling.” To negate this aspect, funnel-shaped frames of varying sizes have been carved into the structure and clad as continuations of the walls directly to skylights. In doing so, the ceiling height is raised and soft natural light flows into the various rooms.

While the immediate need to attract visitors to the brand experience has been met, it is the creation of an extraordinary work and social space that truly resonates. In particular, it is its alignment to Han Wenqiang’s ideals of connection that rings true as the interplay of light and shadow, openness and privacy, invites exploration and evokes the introspection and contemplation of Eastern philosophy.
ARCHSTUDIO
archstudio.cn
Photography
Jin Weiqi









INDESIGN is on instagram
Follow @indesignlive
A searchable and comprehensive guide for specifying leading products and their suppliers
Keep up to date with the latest and greatest from our industry BFF's!
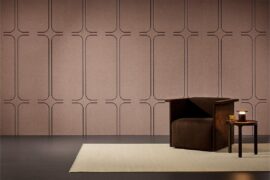
The difference between music and noise is partly how we feel when we hear it. Similarly, the way people respond to an indoor space is based on sensory qualities such as colour, texture, shapes, scents and sound.
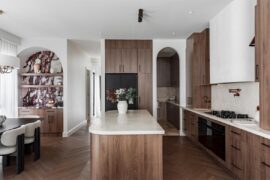
True luxury strikes a balance between glamorous aesthetics and tactile pleasure, creating spaces rich in sensory delights to enhance the experience of daily life.

Now cooking and entertaining from his minimalist home kitchen designed around Gaggenau’s refined performance, Chef Wu brings professional craft into a calm and well-composed setting.

In an industry where design intent is often diluted by value management and procurement pressures, Klaro Industrial Design positions manufacturing as a creative ally – allowing commercial interior designers to deliver unique pieces aligned to the project’s original vision.
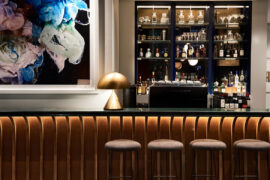
In cafés, bars and restaurants, stools do more than fill gaps at counters and bars. They support density, encourage movement across scales – making them a strategically important seating typology to get right in hospitality design.
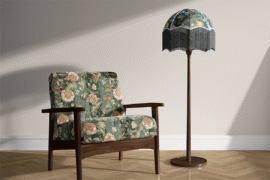
Materialised’s new Magic Garden Collection with Kingdom Home brings expressive botanical design to Australian interiors through locally printed, performance-grade textiles.
The internet never sleeps! Here's the stuff you might have missed
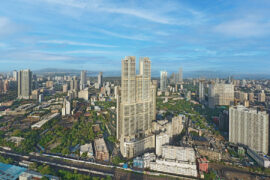
Completed in November 2025, Hafeez Contractor’s 91 storey Minerva Tower sits within a 6.5 acre redevelopment that prioritised rehabilitation first.
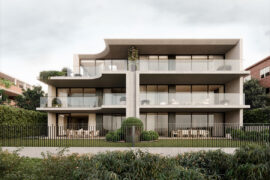
Following his appointment as Principal at Plus Studio’s Sydney office, architect John Walsh speaks with us about design culture, integrated typologies and why stretching the brief is often where the most meaningful outcomes emerge.

In a tightly held heritage pocket of Woollahra, a reworked Neo-Georgian house reveals the power of restraint. Designed by Tobias Partners, this compact home demonstrates how a reduced material palette, thoughtful appliance selection and enduring craftsmanship can create a space designed for generations to come.