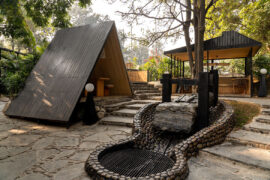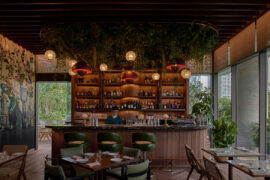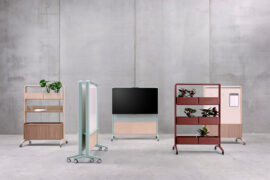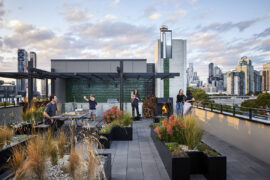Sofitel Sydney Wentworth gets a facelift, under the deft hand of FK.

May 16th, 2025
“The past is not dead. It is not even past,” William Faulkner once penned. There is a certain poetry in restoration. In cities shaped by time, the act of revisiting a landmark is about recalibration. What do we keep? What do we let go? What does it mean to occupy heritage without romanticising it? The Sofitel Sydney Wentworth has never been a neutral building. From its inception in 1966, this curved monolith of sandstone brick and steel carried the aspirations of an emerging global city. Now, nearly sixty years on, the question becomes: how does an icon speak in a contemporary voice without raising its tone?
Under the deft hand of FK, the next chapter of Sofitel Sydney Wentworth evolves through a grafting of present-day sensibilities onto a deeply structured past. The original vernacular of the building – formal and slightly austere – is neither overwritten nor overly revered. Instead, the intervention works by fine-tuning the existing to introduce a new syntax.
Suggested: Touring The Commons with Foolscap Studio

Entry is reframed through a bronze portal, where the once introverted threshold gives way to a lobby more akin to a fluid public interior than a transitory reception. FK’s layout resists spectacle for its own sake. It pivots around a principle of blurred thresholds – between guest and local, lobby and bar, arrival and dwelling – appealing to a hospitality model more common to European or Asian urban hotels than Australia’s traditionally segmented typology. Elsewhere, interventions are more surgical. The guest floors retain their existing bones – corridor alignments, service cores – but receive a focused suite of high-impact insertions.
Materiality does the heavy lifting. A pared palette of timber panelling, travertine and softly diffused lighting creates tonal consistency throughout the lower levels. Of note is the ceiling installation: 400 individual light fittings, conceived by Shaun Dudley, draw the eye, extending the plan, unifying the entry procession. The gesture nods gently to the rituals of French hostelry while resisting any literalism.
Tilda, the foremost dining space, leans into a material palette that reads more coastal retreat than inner-city dining room – ochres, natural linens and soft textures – ground the room in its Australian context. The open kitchen acts as theatre and anchor, and its adjacency to the lobby dissolves any old-fashioned division between guest amenity and public venue. Bar Tilda builds on this porosity, with its armoire-style whisky cabinet and street-facing timber venetians. On level five, Delta Rue and the adjacent terrace bar extend the narrative. Here, reclaimed timbers and rattan inserts suggest colonial lineage without slipping into pastiche. The terrace itself, long underutilised, is now framed by a fine copper canopy.
INDESIGN is on instagram
Follow @indesignlive
A searchable and comprehensive guide for specifying leading products and their suppliers
Keep up to date with the latest and greatest from our industry BFF's!

Merging two hotel identities in one landmark development, Hotel Indigo and Holiday Inn Little Collins capture the spirit of Melbourne through Buchan’s narrative-driven design – elevated by GROHE’s signature craftsmanship.

Now cooking and entertaining from his minimalist home kitchen designed around Gaggenau’s refined performance, Chef Wu brings professional craft into a calm and well-composed setting.

In an industry where design intent is often diluted by value management and procurement pressures, Klaro Industrial Design positions manufacturing as a creative ally – allowing commercial interior designers to deliver unique pieces aligned to the project’s original vision.

Nestled in the heart of Chandigarh, TuBu is a burger joint that understands its clientele and the city it lives in.

Ministry of Design crafts playful interiors for The Standard, Singapore, blending mid-century style with lush tropical luxury.
The internet never sleeps! Here's the stuff you might have missed

Zenith introduces Kissen Create, a modular system of mobile walls designed to keep pace with the realities of contemporary work.

With government backing and a sharpened focus on design with purpose, Perth Design Week unveils a bold new structure for its fourth edition, expanding its reach across architecture, interiors and the wider creative industries.