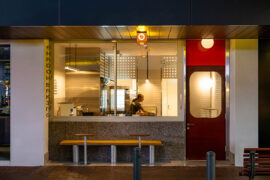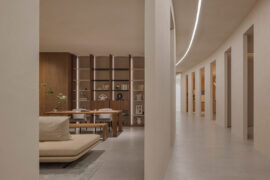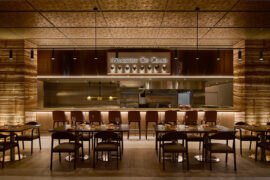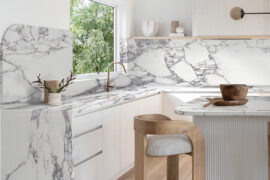In this digital era, how can retail brands win the hearts of consumers? Offering a holistic and immersive way of encountering products has proven to be successful, as seen in the Joyoung Experience Centre.

October 12th, 2023
In what used to be a dilapidated carpark in the head office and factory grounds of China’s first and largest maker of automatic household soy milk machines Joyoung, a gleaming white structure has emerged. Designed by Spacemen Studio, it glows like a lantern on the green field. The 6,000-square-metre Joyoung Experience Centre commemorates the brand’s nearly three decades of innovation. It is envisioned as a destination to showcase its history, vision and technology through a fun, interactive, educational and hands-on experience.

“The entire three-storey facade is clad in a glass curtain wall. Nine-metre-tall perforated aluminium screens powder-coated in white clad the upper floors, inspired by the rotating blades and spinning motions within the soybean blender,” explains Edward Tan on what inspired the faceted skin. The Founder and Director of the design firm based in Shanghai and Kuala Lumpur also employed the brand’s signature tangerine colour strategically to draw attention to the main features inside and outside the building.
These punchy accents within the minimalist canvas mark points along the ambulatory experience crafted by the design team. A reflective pool borders the circular reception lobby, where an orange spiral staircase sculpts the path to the second storey. A futuristic space finished with terrazzo, aluminium and reflective curved surfaces evoke the brand’s technological edge. This is balanced by an oak timber ceiling aimed at bringing a softer touch and warmth associated with the brand’s home-based products.

The deployment of organic lines – in display stands, portals, ceiling features and lights – also help in this aspect. They create a fun and inviting environment for visitors, particularly the young. “These circular elements are a big part of the brand’s design language for all its products. Joyoung’s designs have garnered many product design awards and accolades for their sleek aesthetics and ergonomics, thus we wanted to reflect that into the language of the interior architecture,” says Tan.
The form also encourages three-dimensional engagement. For example, the S.K.Y. Product Bar on the first storey – an illuminated cylindrical orange shelf and counter – allows visitors to experience live demonstrations on both sides.

Likewise, the Joy Dome on the second storey above the spiral staircase is a multi-media theatre that choreographs the brand’s story into a cinematic experience. Here, the enveloping LED ceiling screen glows like the rising sun when it detects visitors entering from the lobby, turning a typically visual encounter into a visceral one. Ten generations of Joyoung’s soy milk makers are also displayed in glass vitrines with touch-activated screens that share the story and inspiration behind each milestone product.

On the same level, the Joy Lab is an R&D laboratory showcasing the brand’s latest innovations, centred with an AR Joy Future Living Booth with four interactive stations at each corner that educates on the specific technologies for the brand’s steaming, grinding, blending and water purifying products.
Visitors can try their hand at using the products as they were designed for in the adjacent Joy Kitchen. Orange double-vaulted arches framing both spaces abstract the sun’s rising and creates a convivial atmosphere for hands-on activities. On the third storey, the Collaborative Incubator Zone houses a variety of spaces for meetings and discussions.

The Joyoung Experience Centre layers different types of engagement under one roof. Spacemen Studio’s design offers a seamless trajectory to experience them. At the same time, it is not static. The elements have been designed to be easily mutable. “In spaces such as the Joy Dome interactive theatre, it is fairly easy to upgrade its displays as it is completely digital,” says Tan. In the Joy Kitchen, the modular, mobile tables facilitate different layouts.
In the long term, the building itself has been designed to be future-proof. “Currently, we expect it to be used for the next five years as an Experience Centre with yearly upgrades for the interactive displays and showcase as to the speed of the client’s innovation of new technology and products,” says Tan.

“It might be converted into Joyoung’s design office after five to seven years as we are currently building more experience centres throughout China. Once the brand has more locations up and running closer to city centres, the need for this prototype, which is further away in the industrial area, will be used for office space. The client and I had this conversation very early on during our design process but [it is tentative] as the Centre is currently very busy with daily visitors.” So satisfied was the client with this Centre, Joyoung has engaged Spacemen Studio to design a second one in Jinan, with more in the pipeline.
For now, the Centre has definitely increased brand awareness as it offers much more than Joyoung’s retail stores located in shopping malls. More and more brands are realising the importance of not just the brick-and-mortar shop but also the depth and richness of experiences associated with the brand that can only be translated in situ. “As the consumer habit in China is increasingly shifting toward online shopping, the offline experience and exposure are key to attracting new customers and retaining existing ones,” says Tan.

The impact of this Experience Centre has also gone beyond elevating Joyoung’s branding. It has instigated urban rejuvenation, thus contributing to the evolution of the social and physical context. “It has become the beacon of life and a focal point of this light industrial area, drawing tourists and students during the day. Come evening time, as the building stands out with its white facade that exudes a soft light, a food market has started to appear along the area to cater for the visitors from the Centre. This has been a welcome addition to the staff of the factory and offices of Joyoung,” shares Tan.
This article first appeared on Cubes 103. To read more stories like this, purchase your digital copy here.








INDESIGN is on instagram
Follow @indesignlive
A searchable and comprehensive guide for specifying leading products and their suppliers
Keep up to date with the latest and greatest from our industry BFF's!

Merging two hotel identities in one landmark development, Hotel Indigo and Holiday Inn Little Collins capture the spirit of Melbourne through Buchan’s narrative-driven design – elevated by GROHE’s signature craftsmanship.

For those who appreciate form as much as function, Gaggenau’s latest induction innovation delivers sculpted precision and effortless flexibility, disappearing seamlessly into the surface when not in use.

In an industry where design intent is often diluted by value management and procurement pressures, Klaro Industrial Design positions manufacturing as a creative ally – allowing commercial interior designers to deliver unique pieces aligned to the project’s original vision.

Working within a narrow, linear tenancy, Sans Arc has reconfigured the traditional circulation pathway, giving customers a front row seat to the theatre of Shadow Baking.

The Simple Living Passage marks the final project in the Simple World series by Jenchieh Hung + Kulthida Songkittipakdee of HAS design and research, transforming a retail walkway in Hefei into a reflective public space shaped by timber and movement.
The internet never sleeps! Here's the stuff you might have missed

After more than two decades at Architects EAT, Eid Goh launches AIR, a new Melbourne-based studio focused on adaptive reuse, hospitality and human-centred design across commercial and civic projects.

In creating interior spaces that enhance the wellbeing and experience of people, true responsible sourcing also considers the impact of materials and making.