Quod Architects designs an environmentally-sustainable ‘outdoor house’ fit for Singapore’s tropical climate, marrying nature and the man-made, present and future.

March 27th, 2023
Situated along the meandering path of Coronation Road, this site has all the right ingredients for a nature-loving household. A long plot lined with lush greenery and a comfortable distance from neighbouring houses, Quod Architects designed a structure that is open to the environment yet private enough to be a home – a stark contrast to the previous two-storey, semi-detached constructed in the ‘60s with an enclosed space featuring low ceiling and scant windows.
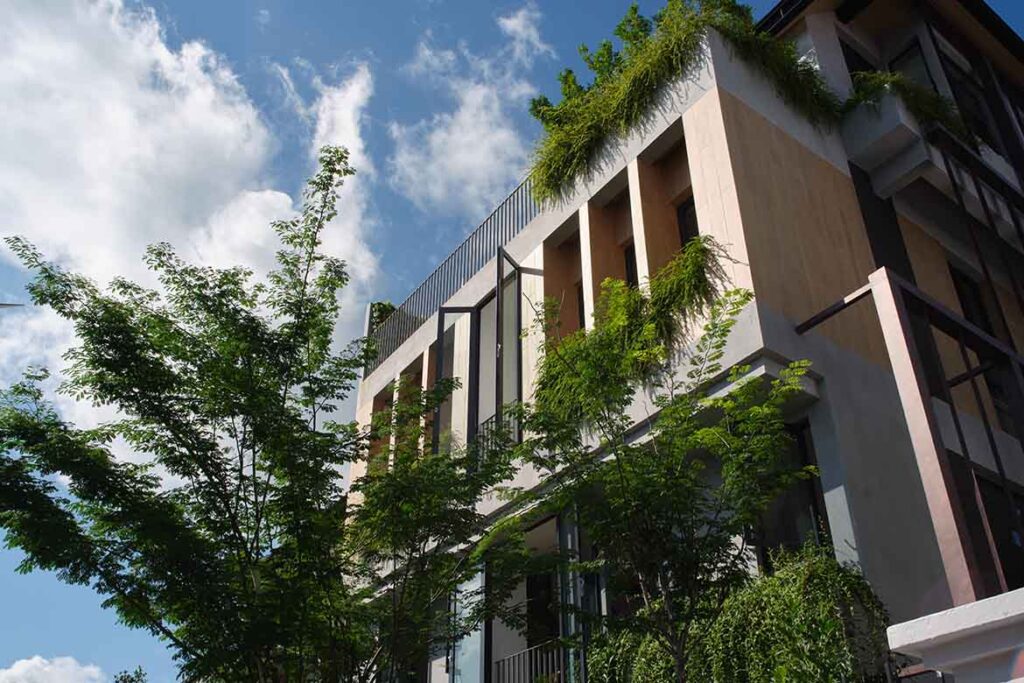
Lived in by a family of five comprising a couple and their three children who are young adults, the renovation was meant to accommodate their present and future needs. With a “houses within a house” concept, Quod Architects retained the existing basement, first and second storey and added a third. The basement and first floor house communal facilities such as living and dining areas while the upper two floors are designated as private zones.
Occupied by the parents, the new floor features a master bedroom, semi-outdoor terrace and outdoor rear garden. The second floor, entirely for the children, is directly accessible via an exterior spiral staircase that grants a level of autonomy and independence. However, the stairway is more than just a transitory space. “A journey through it feels like you are moving outdoors, blurring the boundaries between inside and outside,” said Samantha Chang, an architect at Quod Architects.

“We conceptualised a house that gives the residents the feeling of being outdoors, when they are in fact, sheltered at home,” added Chang. Open to the outside where possible, the house invites natural elements: air, light and sound to paint the space, creating a meditative quality no matter where one is hanging out.
Abating the harsh afternoon Western sun and keeping heavy rain out, the architects implemented vertical sun-shading fins and large roof overhangs at the family areas. The open facade of the house also encourages the flow of wind for cooling purposes.

Maximising cross-ventilation, the dining area features a double volume height alongside a grand staircase that leads from the ground floor living room to the upper floors. “The grand staircase is not just circulation space, but also a gathering space where people can sit and socialise when there are large gatherings,” said Chang.
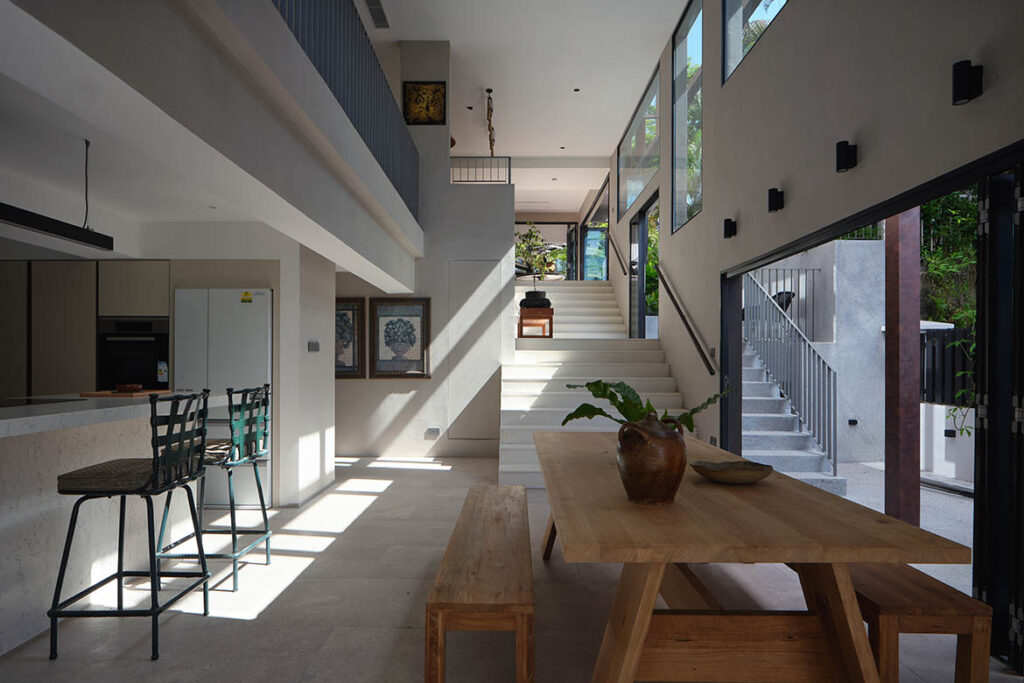
Throughout the house, the architects opted for a palette of Chengal wood, oxidised iron, concrete finishes and natural marble accents to complete the outdoor concept. The walls inside are finished with materials typically used outside. Natural timber, pebble-wash and rough textured paint finish, enhance durability and imbue the house with a sense of tropical ruggedness.
Finally, a 12-metre-tall tree was planted, stretching from the ground floor car porch to the second storey. From the family area on the second storey, the crown of the tree is visible, as if the inhabitants are living amongst the treetop. “The interior spaces blends with the outdoor for an experience of living, uniquely suited to an artistic and free-spirited family,” concludes Chang.
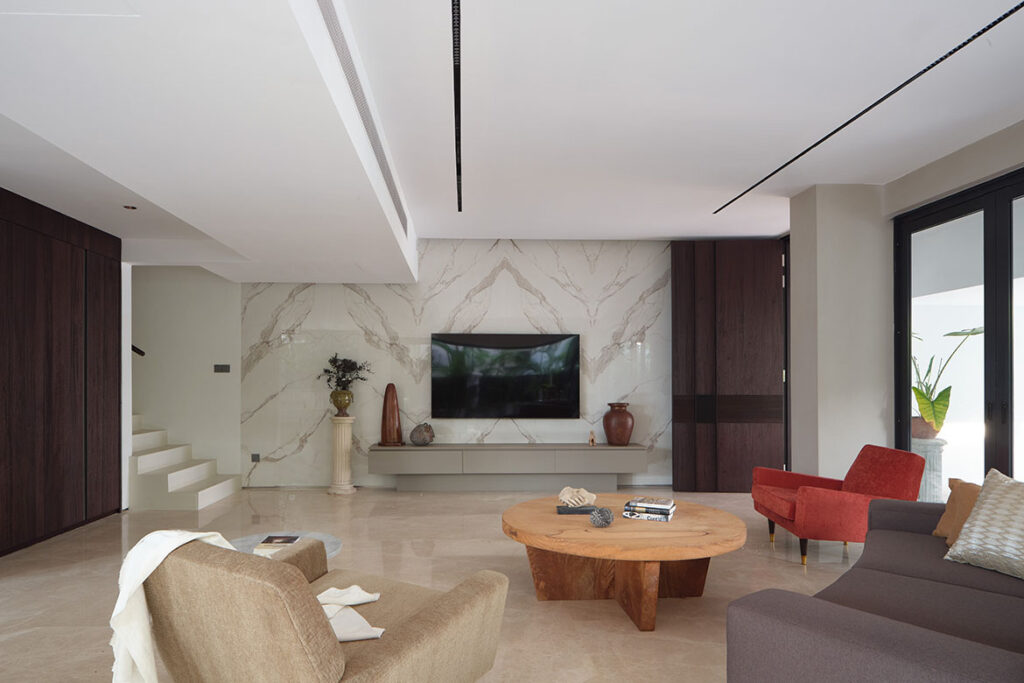
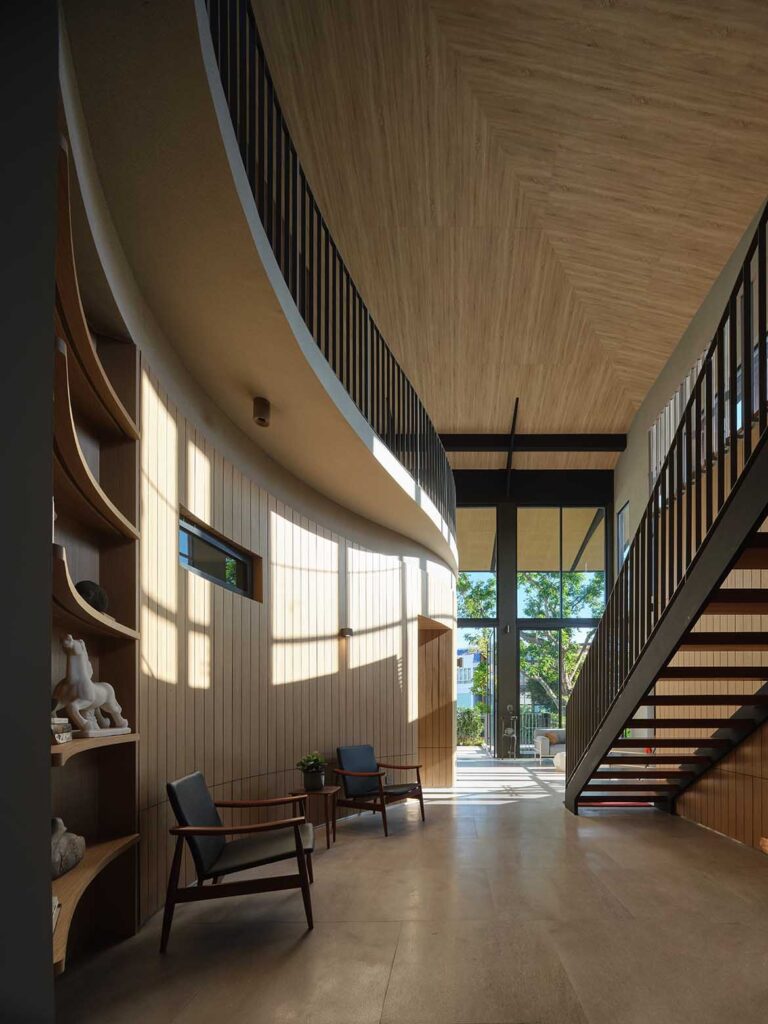





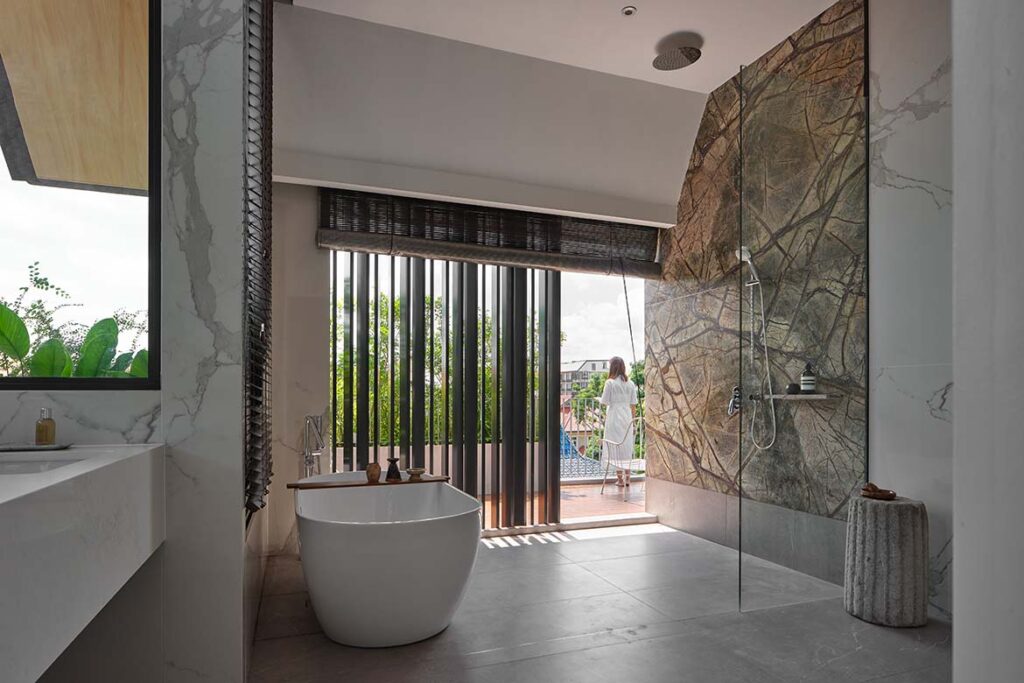

.
The Outdoor House
Location: Coronation Road, Singapore
Architect: Quod Architects
Project Manager: Diong Fuhan
Project Team: Diong Fuhan, Ho See Jia, Zora Teh
Landscape Designer: Culti Green
Lighting Drsigner: Erudite Lighting
C&S Engineer: Leng Consultants
M&E Engineer: SS Design Consult Engineers
Quantity Surveyor: BKG Consultants
Builder: Grand Elite Technology
Date of completion: 2022
Time to complete: 24 months
Site Area: 443.7 sqm
Total Floor Area: 612.53 sqm
INDESIGN is on instagram
Follow @indesignlive
A searchable and comprehensive guide for specifying leading products and their suppliers
Keep up to date with the latest and greatest from our industry BFF's!

In a tightly held heritage pocket of Woollahra, a reworked Neo-Georgian house reveals the power of restraint. Designed by Tobias Partners, this compact home demonstrates how a reduced material palette, thoughtful appliance selection and enduring craftsmanship can create a space designed for generations to come.

In an industry where design intent is often diluted by value management and procurement pressures, Klaro Industrial Design positions manufacturing as a creative ally – allowing commercial interior designers to deliver unique pieces aligned to the project’s original vision.

Following the merger of Architex (NSW) and Crosier Scott Architects (VIC), Cley Studio re-emerges as a 50-strong national practice delivering more than $600 million in projects across Australia.
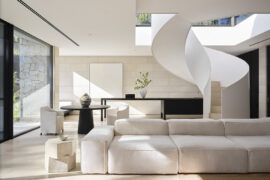
With interiors by Mathieson and architecture by SJB, Avalon Tennis Pavilion connects the main house with a tennis court at this Sydney property.
The internet never sleeps! Here's the stuff you might have missed

Australia Post’s new Melbourne Support Centre by Hassell showcases circular design, adaptive reuse and a community-focused approach to work.
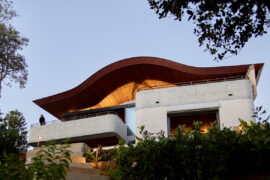
As specified on a quietly spectacular beach house on the New South Wales South Coast, customised drainage by Stormtech is successfully combining style with substance.