Leanne Amodeo sets out to find places that nurture our enthusiasm for lifelong learning with facilities designed to feed the mind and the soul. She tours us through the quietly powerful learning spaces of The Hedberg in Hobart, and POMT’s workplace in Sydney.

The Hedberg by LIMINAL Architecture and WOHA.
August 9th, 2023
It might very well be that what we learn at school or university will stick with us for the rest of our lives, but, knowledge gained elsewhere can be just as potent – even more so. Learning’s true power and inherent beauty is that it doesn’t just take place in the classroom. Could you imagine a world where no one learns anything after they graduate? I know, I’m shuddering too.
The truth of the matter is that we all need to be open to learning that goes beyond a traditional model of formalised education. And when we do, we’ll very quickly begin to see the benefits. Lifelong learning is founded in the self-motivated pursuit of knowledge, which can enhance social connection, provide us with more opportunities and improve our quality of life.
Design acts as a framework for this pursuit, offering a scaffolding for the learning to continue and a place in which we can experience, grow and play. It’s exciting to see a number of outstanding new projects that function as learning incubators encouraging interaction, collaboration and pursuits of creativity come to fruition. All of them help to enhance our knowledge and understanding of the world around us. The Hedberg in the heart of Hobart, winner of The Learning Space at INDE.Awards 2022, is an outstanding example of the necessity of cultural hubs in feeding the minds and souls of people at all stages of life.
This article was first featured in INDESIGN Magazine, read the issue online.
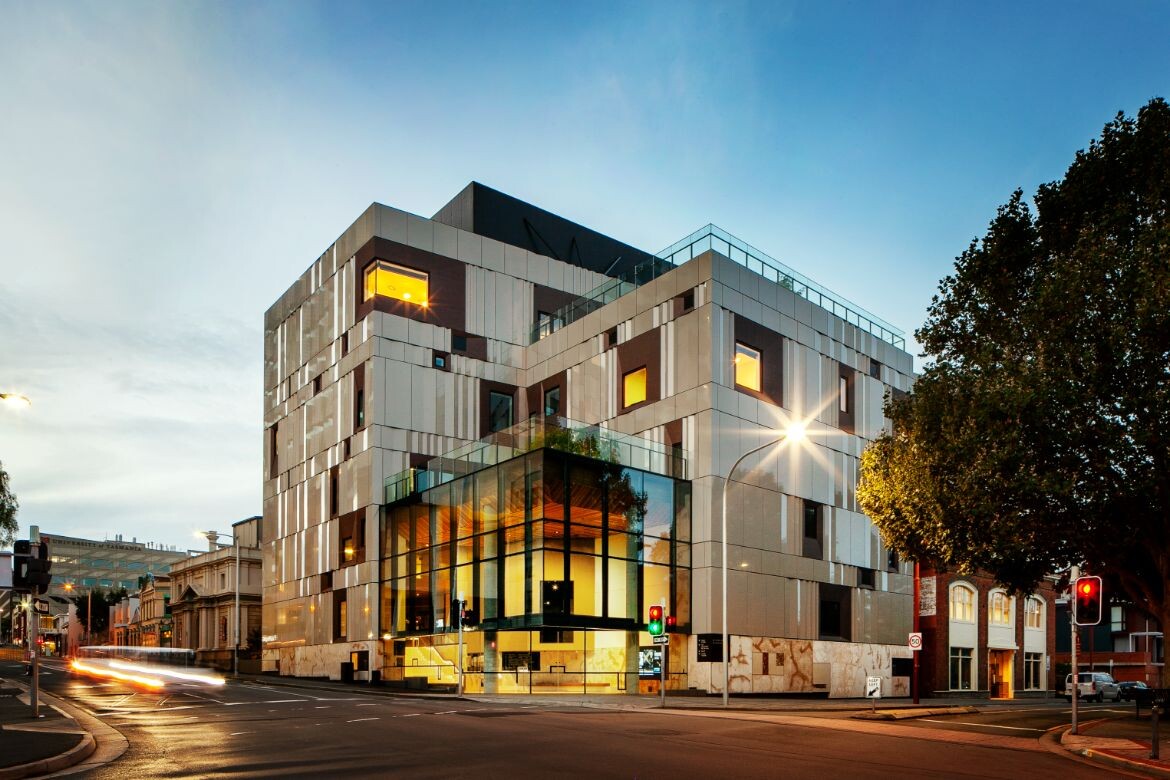



The Hedberg by LIMINAL Architecture with WOHA.
Designed by LIMINAL Architecture with WOHA, this creative industries precinct, co-located with the Theatre Royal and incorporating the 1930s Hedberg Garage, is as ambitious in program as it is in scale.
The Hedberg includes a recording suite, cascading foyers and roof decks that stimulate new engagement opportunities, front- and back-of-house support spaces, creative workshop laboratories and rehearsal spaces. There is also universal access to each level of the Theatre Royal and digital technologies. It all sits behind a push-and-pull form that works to deconstruct the project’s mass and an opalescent external skin, which represents a theatrical curtain. Both elements possess a dynamism that respectfully responds to the urban context, while also hinting at the activities within.
Related: How to design a biodiversity facility in South Australia


The Hedberg.
The architects have prioritised a balance between old and new, with modestly sized glazed volumes providing breathing space amongst existing structures. Internally, connection to place and to the land’s traditional owners, the palawa, is celebrated through the use of local materials, such as Tasmanian Blackwood.
As LIMINAL Architecture co-founding director Peta Heffernan explains, “Interpretative layers are interwoven into the built fabric as salvaged materials and archaeological fragments found on site are exposed, re-used and integrated into floor finishes. These either trace the footprints of the past or are presented as sculptural forms in wall panels to reflect stories within stories and deepen an understanding of place.”
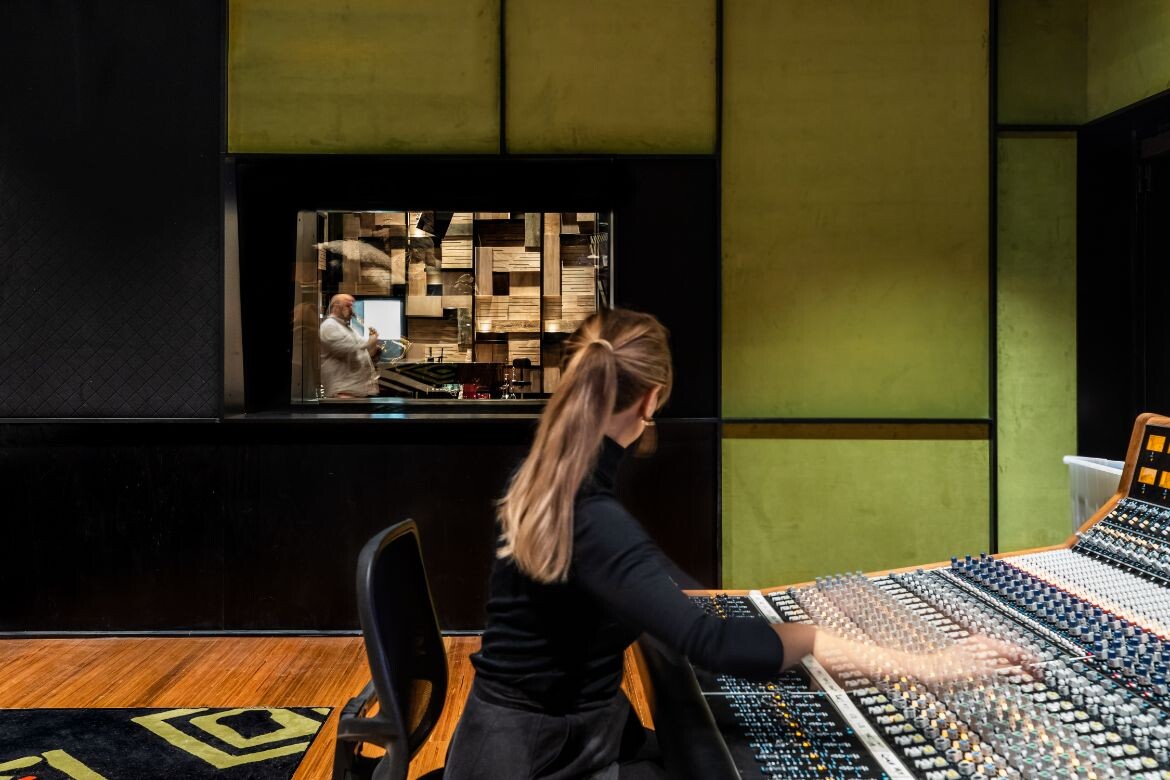


The Hedberg.
Significantly, palawa designer Michelle Maynard collaborated with the architects to design the striking carpet that features in The Hedberg’s cascading foyers, the patterning of which represents the way the palawa transport smouldering banksia wicks inside two abalone shells.
“These public spaces are conceived as a contemporary ceremonial ground where stories become the fire we gift to each other to deepen our connection to self, community and Country,” says Elvio Brianese, LIMINAL Architecture co-founding director. Such embedded storytelling makes for a richly informative experience at every turn, and supports the hard-working halls, hubs and laboratories, where collaboration inspires curiosity and creativity drives new knowledge.
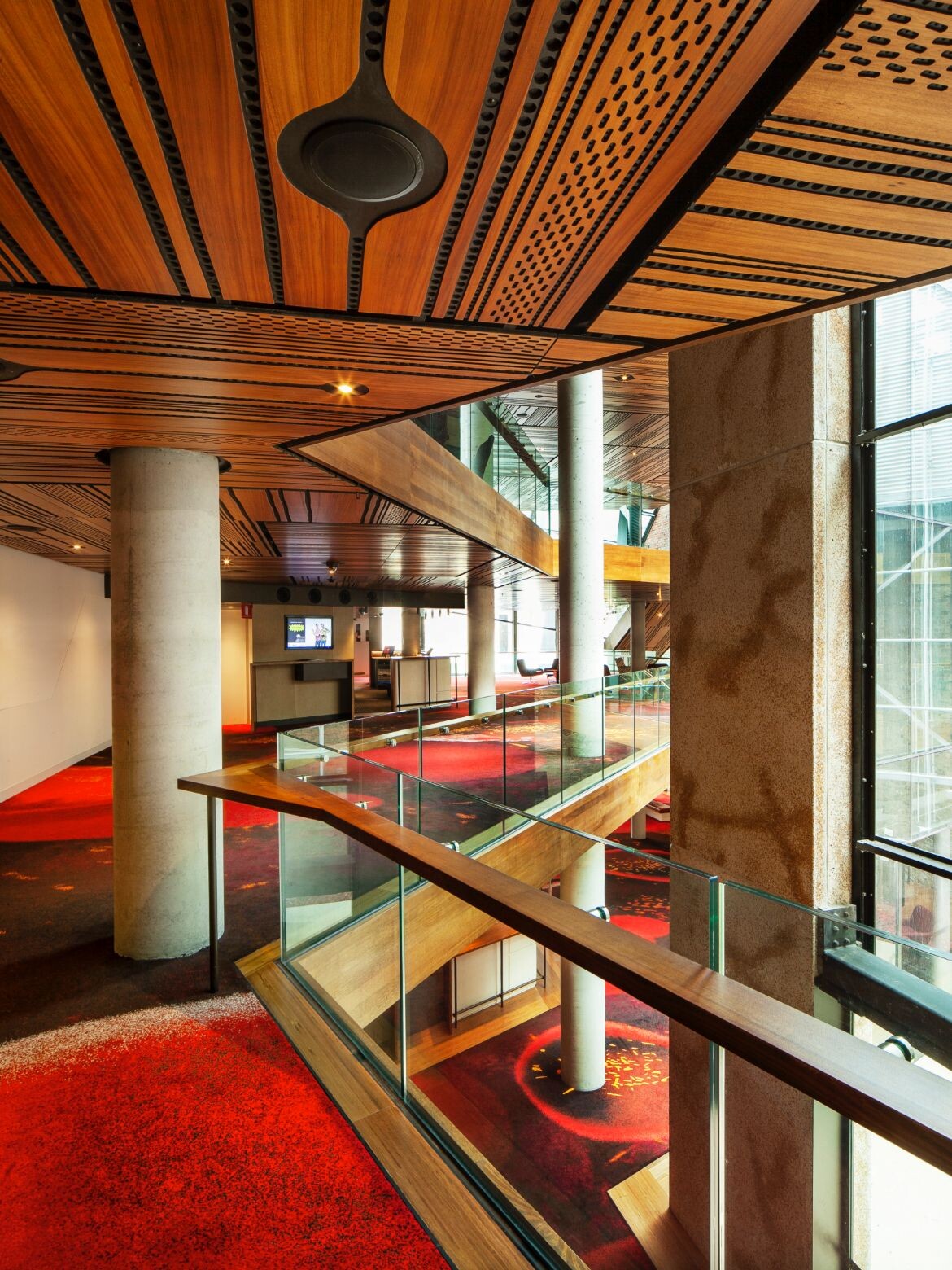

The Hedberg.
On a much smaller scale, but no less compelling, is the Peace of Mind Technology (POMT) workplace, which promotes and displays the sophisticated digital and virtual workplace technologies the business creates.
Designed by Hammond Studio, it occupies the top floor of a heritage-listed warehouse in York Street, within Sydney’s CBD, and like The Hedberg, is underscored by a sensitive balance between old and new.
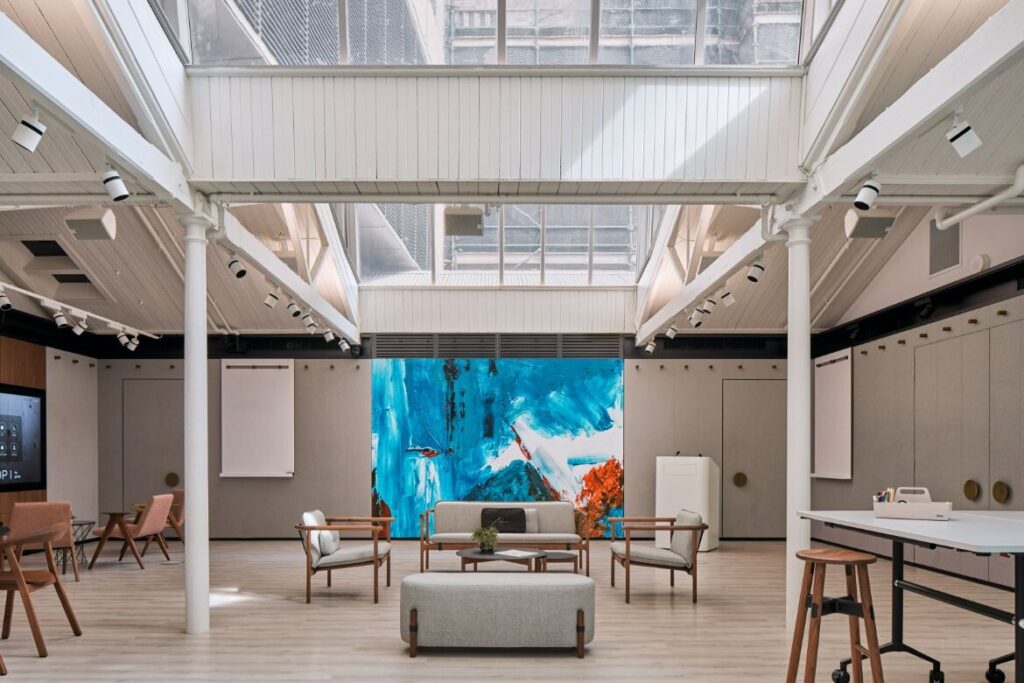



POMT by Hammond Studio.
The outcome is light and bright, distinguished by strategically placed skylights and exposed ceiling and support columns finished in crisp white. Hammond Studio director Todd Hammond’s concept revolves around flexibility and the interior’s multi-functional program is delivered via a series of different sized rooms and open plan settings.
“The space is a large canvas in which interactive technology can be used,” says Hammond. “It also has the capability to adapt when new technology requires it and it’s this adaptable characteristic that guarantees technological learning in the future.”




POMT.
Certainly, one of the challenges in designing POMT was integrating technology in a way that was stylishly future-proofed so that products and services could be updated and changed when need be. Speakers, microphones, cameras and digital whiteboards are therefore seamlessly coordinated, ensuring the technology is accessible but not intrusive.
It was also important that the resulting scheme not look overwhelming, so visitors aren’t intimidated by the technology on show. To this end, Hammond and his team curated a palette comprising soft greys, lush leathers and warm Walnut alongside furnishings that are elegant yet decidedly domestic in scale.
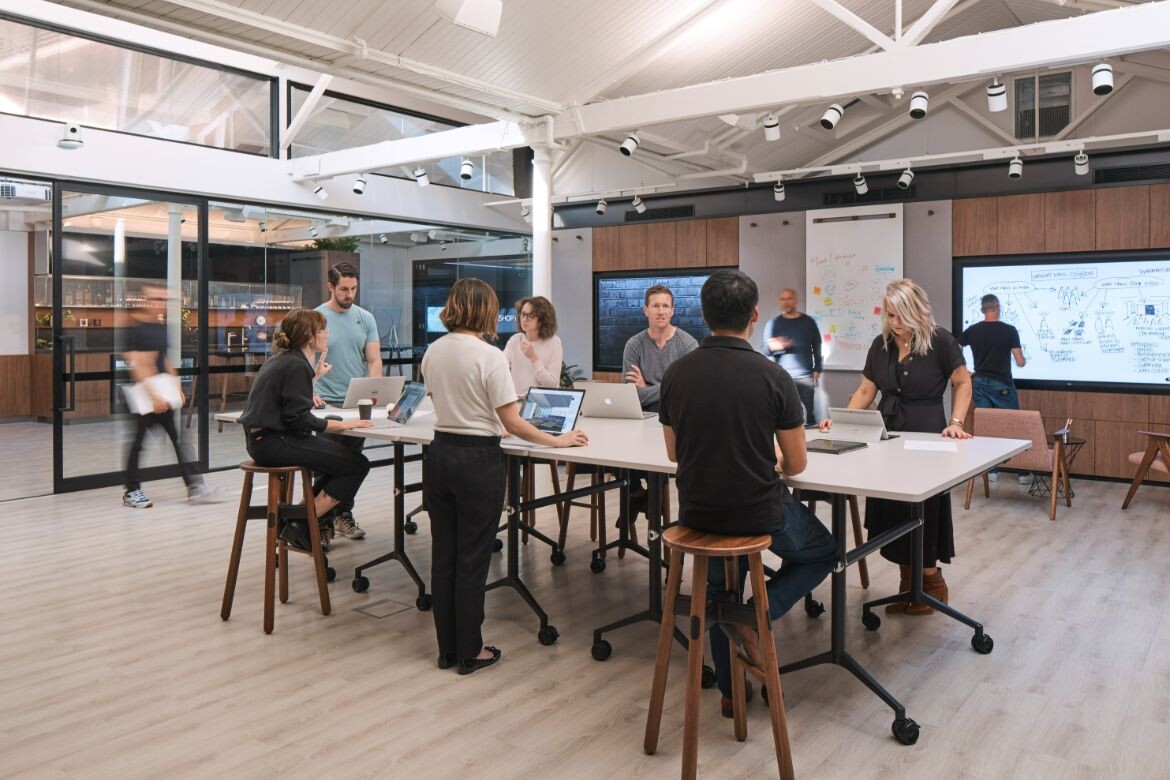
The chairs and tables can be moved around to accommodate different learning styles, with the emphasis being on providing a comfortable and safe environment in which learning can take place. However, the scheme’s true success lies in its calming ambience, making the learning experience all the more easier and that much more memorable.
This article was first featured in INDESIGN Magazine, read the issue online.
Hammon Studio
hammondstudio.co
Liminal Studio
liminalstudio.com.au
WOHA
woha.net
Photography
The Hedberg – Patrick Bingham and Natasha Mulhall
POMT – Terence Chin
We think you might like this article about the evolution of museum design with AJC’s Andrew Fong.
INDESIGN is on instagram
Follow @indesignlive
A searchable and comprehensive guide for specifying leading products and their suppliers
Keep up to date with the latest and greatest from our industry BFF's!

In an industry where design intent is often diluted by value management and procurement pressures, Klaro Industrial Design positions manufacturing as a creative ally – allowing commercial interior designers to deliver unique pieces aligned to the project’s original vision.

For a closer look behind the creative process, watch this video interview with Sebastian Nash, where he explores the making of King Living’s textile range – from fibre choices to design intent.

Merging two hotel identities in one landmark development, Hotel Indigo and Holiday Inn Little Collins capture the spirit of Melbourne through Buchan’s narrative-driven design – elevated by GROHE’s signature craftsmanship.
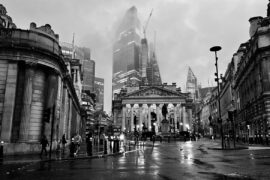
The built environment is all around us; would the average citizen feel less alienated if the education system engaged more explicitly with it?
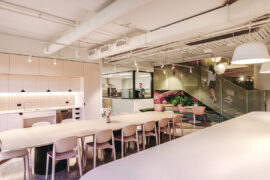
Gray Puksand’s adaptive reuse of former Melbourne office into Hester Hornbrook Academy’s new City Campus shows how architecture can support wellbeing, connection and community.
The internet never sleeps! Here's the stuff you might have missed

The built environment is all around us; would the average citizen feel less alienated if the education system engaged more explicitly with it?
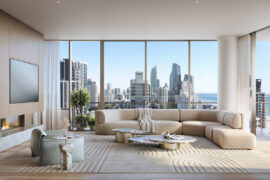
As Plus Studio’s newly appointed Principal, Kate Ockwell discusses how the 2032 Olympics, climate-responsive design and a maturing design culture are reshaping Queensland’s interior landscape.