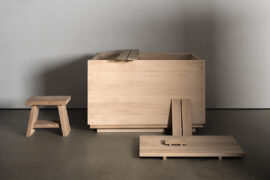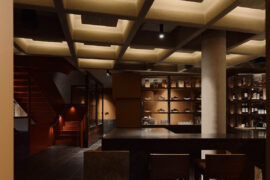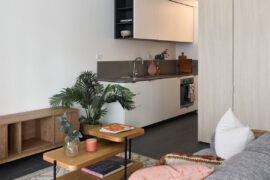Designed by H2o Architects in association with Phillips/ Pilkington Architects, this biodiversity facility is in the more theatrical scientific realm of fish and lizards.

August 4th, 2023
This story originally appeared in INDESIGN #88, the ‘Education Outlook’ issue – get your copy here.
The last thing one would expect of a biodiversity facility would be that it was inspired by theatre as much as to create a specialised research facility in a university setting. However, this new facility, located at South Australia’s Flinders University, combines the practicalities with a sense of escape.
Recognised for its science and humanities courses, as well as its high-profile film program, the university felt there was a need to create a new biodiversity building that could be opened up to secondary school students, visiting lecturers and those in the field wanting to understand more about these two species – replacing the older facility that was well past its use-by date.

“We wanted to get people excited about the university’s program and what it was achieving in research,” says architect Mark O’Dwyer, director of H2o, who worked closely with architect Michael Pilkington, director of Phillips/Pilkington, and Leslie Morrison, Flinders University’s animal facilities manager in the College of Science and Engineering.
As well as giving the fish and lizards a new home, the brief was also to create a workplace for approximately six staff members and a separate space that could be used for demonstrations (there’s also a glass-fronted tank on a bench) with loose chairs coming out when visitors come through. However, before experiencing this surrealistic environment, there’s a sense of it ‘being out of the box’ before the threshold is crossed.

Conceived like an industrial container, the facility hovers above the sloping site (with a fall of approximately three metres), with both salt and fresh water used for the tank found below, along with the necessary pumps. And as you might expect, given the nature of this facility, there are few windows, particularly in the areas where the fish and lizards are kept. One of the only openings, apart from the large picture windows in the office area, is the blue acrylic Danpalon box that cantilevers above the entrance. It’s one of the few breaks in the Corten-like steel form, that gives a clue as to what can be experienced within the 400-square-metre building.
Related: BVN’s Queensland home

Loosely divided into three parts, the fish occupy one side of the central corridor, with the lizards on the other. Separating the two series of research laboratories is a 20-metre-long corridor in blue and yellow – colours taken from both species – with yellow designated for the lizards (located on the east side of the corridor) and blue for the fish (on the west side).
Walking down the corridor with its combination of blue and yellow Danpalon skylights is akin to walking under water, with the flotsam and jetsam floating overhead. And while most laboratories are clinical and generally pristine white, the doors on either sides of the corridor open to interiors drenched in blue or yellow. From the walls to floors, ceilings and large tanks: species peer out from their mini-habitats into a world of colour.

“We could have easily gone with an entirely white palette, but both Mark [O’Dwyer] and I love going to the theatre, whether it’s in Melbourne or in Adelaide where we catch up. There’s also a strong architectural history with theatre and buildings,” says Pilkington, who enjoys looking through the skylights along and seeing the sky as much as the diagonal striations of colour used along the passage.
In contrast, the office and the separate education room at the biodiversity facility is predominantly white. There is still a nod to colour in the form of a broad yellow strip across the linoleum floor. Unlike the research laboratories that are fully enclosed, these spaces feature large picture windows overlooking the neighbourhood, with distant views of the Saint Vincent Gulf inlet.

While creating a more theatrical response to the university’s brief was considered an important strategy, so too was the need to ensure even air and water temperatures. Maintaining a 10 degrees Celsius water temperature to replicate the ocean environment was essential. And as there is both fresh and salt water used in the facility to accommodate the fish species kept here, there is a significant amount of stainless steel that stands up to corrosion from salt water.
From the outside, the biodiversity facility appears like a simple shipping container, waiting to be transported. However, for those entering for the first time, it’s like being transported into another world. Whether it’s compared to a ‘disco’ or simply emerging oneself in the ocean – or for that matter – a more desert- like environment where many of these lizards can be found.
Find out more about INDESIGN #88 and susbcribe here!
H2o Architects
h2oarchitects.com.au
Phillips/Pilkington Architects
phillipspilkington.com.au
Photography
David Sievers






We think you might also like this comment piece from INDESIGN #88 by AJC Architects’ Andrew Fong.
INDESIGN is on instagram
Follow @indesignlive
A searchable and comprehensive guide for specifying leading products and their suppliers
Keep up to date with the latest and greatest from our industry BFF's!

For a closer look behind the creative process, watch this video interview with Sebastian Nash, where he explores the making of King Living’s textile range – from fibre choices to design intent.

At the Munarra Centre for Regional Excellence on Yorta Yorta Country in Victoria, ARM Architecture and Milliken use PrintWorks™ technology to translate First Nations narratives into a layered, community-led floorscape.

Jason Gibney, winner of the Editor’s Choice Award in 2025 Habitus House of the Year, reflects on how bathroom rituals might just be reshaping Australian design.

J.AR OFFICE’s Norté in Mermaid Beach wins Best Restaurant Design 2025 for its moody, modernist take on coastal dining.
The internet never sleeps! Here's the stuff you might have missed

Boronia Apartments in Waterloo, designed by TURNER for City West Housing, delivers 74 affordable rental homes that combine sustainable design with long-term community-focused living.

Jason Gibney, winner of the Editor’s Choice Award in 2025 Habitus House of the Year, reflects on how bathroom rituals might just be reshaping Australian design.