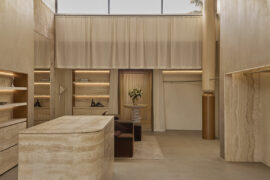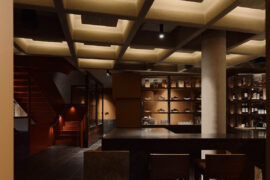Taigu Design and CEIBS Shenzhen Campus have collaborated to design the first business school in China, signifying a shift in the region’s educational framework.

April 30th, 2024
Taigu Design has partnered with CEIBS Shenzhen Campus to develop an educational centre within the Greater Bay Area. This collaboration sets the stage for an innovative educational landscape, paving the way for future generations.
The Qianhai Free Trade Centre in Shenzhen is located within the Ma Wan area and stands as a landmark in the Qianhai district – the campus location contributes to the development of a high-end education industry chain in Shenzhen. Its low-density building complex comprises shared spaces, architectural forms and outdoor landscapes.

The spiral stairwell is positioned in the open atrium; the curves of the stairs create a monumental display, where light and shadow dance on the surface of the large glass zenith. The curvature and tilt of the staircase are a visual focal point in the space, showcasing its cylindrical plastic feeling and artistry in internal construction. The staircase is connected to the circular walkway on each floor, forming a seamless indoor pathway around the building’s core.
The building’s orientation spans from southeast to northwest, encircled by transparent curtain walls. Functional areas are positioned adjacent to the windows, facing the atrium from exterior to interior. Natural light permeates the rooms through the surrounding curtain walls and skylights.
Related: Dr Fiona Young on education design

The minimalist corridor employs surface light sources and a combination of granular ceramic panel wall surfaces along geometrically stacked straight stairs to achieve a balance between minimalism and modern aesthetics – this design sets the tone for the space as students pass through.
The second floor is linked to the first floor via a conch-shaped staircase, featuring steps that range from small to large, forming a fan shape over 10 metres wide on the first floor. The stepped seating faces the semi-open cafe, which connects to an outside sunken square. The entire dining area is designed for openness and accessibility, with consideration given to natural light and views provided by outdoor vertical vegetation.

The school has practised the spatial layout of the amphitheatre and flat classrooms for many years, continually refining them. At CEIBS Shenzhen Campus, Taigu Design adjusted in lines, lighting and tone to re-envision the teaching environment of the Shanghai headquarters while integrating Shenzhen’s distinctive character.
“Our goal is to create a multi-dimensional teaching environment that combines organic flow lines, open atria filled with natural light, and interconnected ‘internal building’ spaces that promote collaboration and comfort,” says Tan Kan, founder of Taigu Design. “We also aim to optimise movement paths while emphasising the interplay of light and shadow, tangible forms and invisible elements to seamlessly blend boundaries and facilitate effective communication through cleverly designed terraced structures.”
CEIBS stands as the only business school in China jointly established by Chinese and foreign governments, combining deep Chinese roots with a global perspective. With campuses in Zurich, Accra, Shanghai, Beijing, and Shenzhen, it has developed into a leading business school in Asia and globally.
Taigu Design
taigudesign.com
Photography
flower image


INDESIGN is on instagram
Follow @indesignlive
A searchable and comprehensive guide for specifying leading products and their suppliers
Keep up to date with the latest and greatest from our industry BFF's!

Now cooking and entertaining from his minimalist home kitchen designed around Gaggenau’s refined performance, Chef Wu brings professional craft into a calm and well-composed setting.

In an industry where design intent is often diluted by value management and procurement pressures, Klaro Industrial Design positions manufacturing as a creative ally – allowing commercial interior designers to deliver unique pieces aligned to the project’s original vision.

For a closer look behind the creative process, watch this video interview with Sebastian Nash, where he explores the making of King Living’s textile range – from fibre choices to design intent.

Merging two hotel identities in one landmark development, Hotel Indigo and Holiday Inn Little Collins capture the spirit of Melbourne through Buchan’s narrative-driven design – elevated by GROHE’s signature craftsmanship.

At Dissh Armadale, Brahman Perera channels a retail renaissance, with a richly layered interior that balances feminine softness and urban edge.

Designed by Foolscap, the debut Melbourne store for Song for the Mute translates sound and rhythm into an immersive retail experience that feels closer to a listening room than a shopfront.
The internet never sleeps! Here's the stuff you might have missed

J.AR OFFICE’s Norté in Mermaid Beach wins Best Restaurant Design 2025 for its moody, modernist take on coastal dining.

From radical material reuse to office-to-school transformations, these five projects show how circular thinking is reshaping architecture, interiors and community spaces.