Studio Lotus has brought vivacity and luxury sass to this redesign of a Dubai hotel hospitality spot
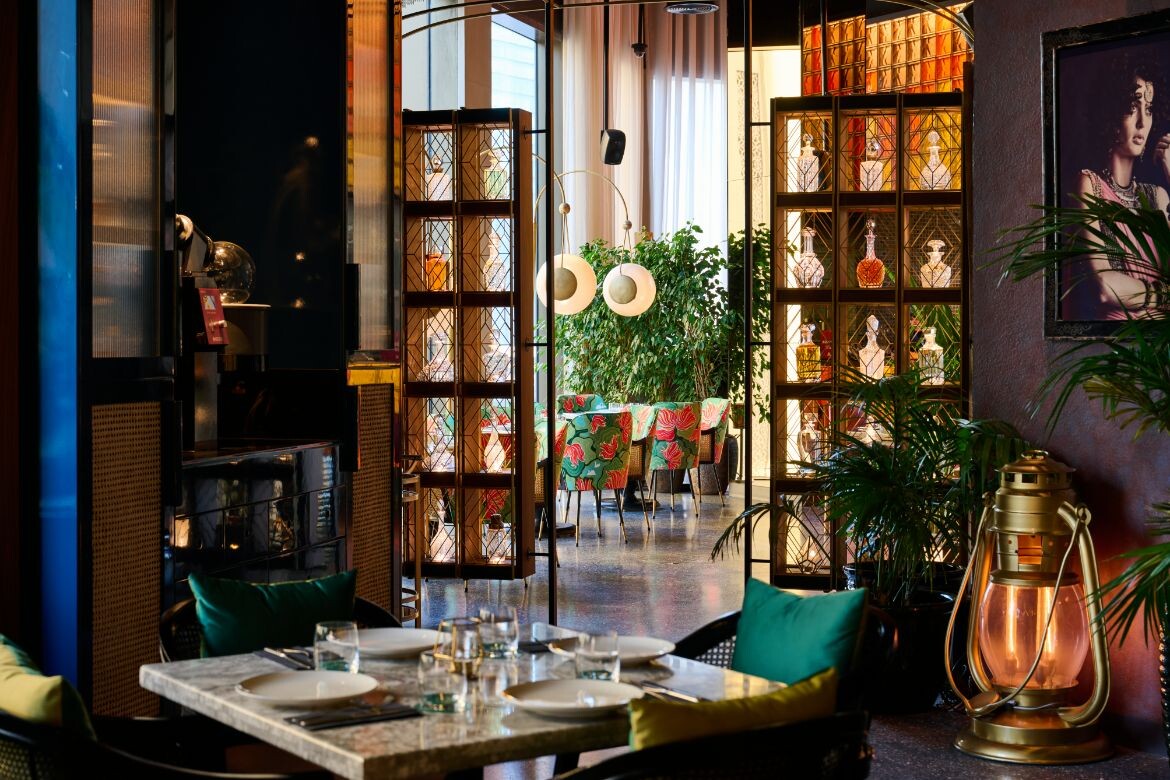
January 24th, 2024
Masti Dubai 2.0 (pronounced ‘two point oh’) is quite right to keep its name, reputation and colossal following. Reimagined by Studio Lotus from La Mer (Dubai), where it entertained for the past nine years, to The Dubai Edition Hotel, the restaurant’s impossible charm has explosively increased in a chaos of colour and delight.
Bold, buzzing and always fun, the mood as much as the food and decoration was essential to the successful transplant, which Studio Lotus has achieved through a maximalist approach to reuse and repurposing. As such, the design is a skilful assemblage of the old and the new that preserves the visual experience of the original, while enhancing the drama and delight of the Masti crew. Familiar spatial markers such as the bespoke furniture by Mangrove Collective and lighting by AKFD honour the original, while dynamic new insertions celebrate the restaurant in its new avatar.
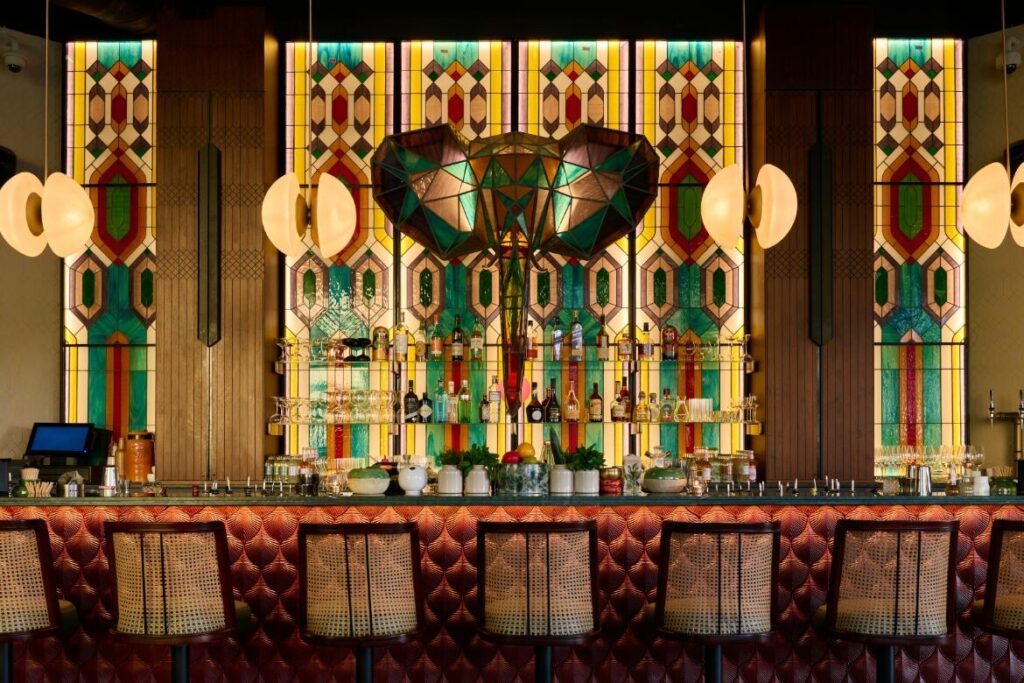
“One of the key design concerns was establishing a seamless cohesion of functions within a small footprint on the hotel’s first floor, which turned into an opportunity to experiment with new dynamic elements and layouts,” says Asha Sairam, design principal at Studio Lotus.
As such, the three distinct areas defining the dining experiences have been created. The first features an experiential dining area where patrons can engage with the kitchen activities through an open counter. This space leads into a second dining area, anchored by the bar, which is characterised by the familiar and much loved (and Instagrammed) stained-glass elephant sculpture, transported from Masti La Mer. The third option is alfresco seating in intimate pockets on the balcony with expansive views of the city.
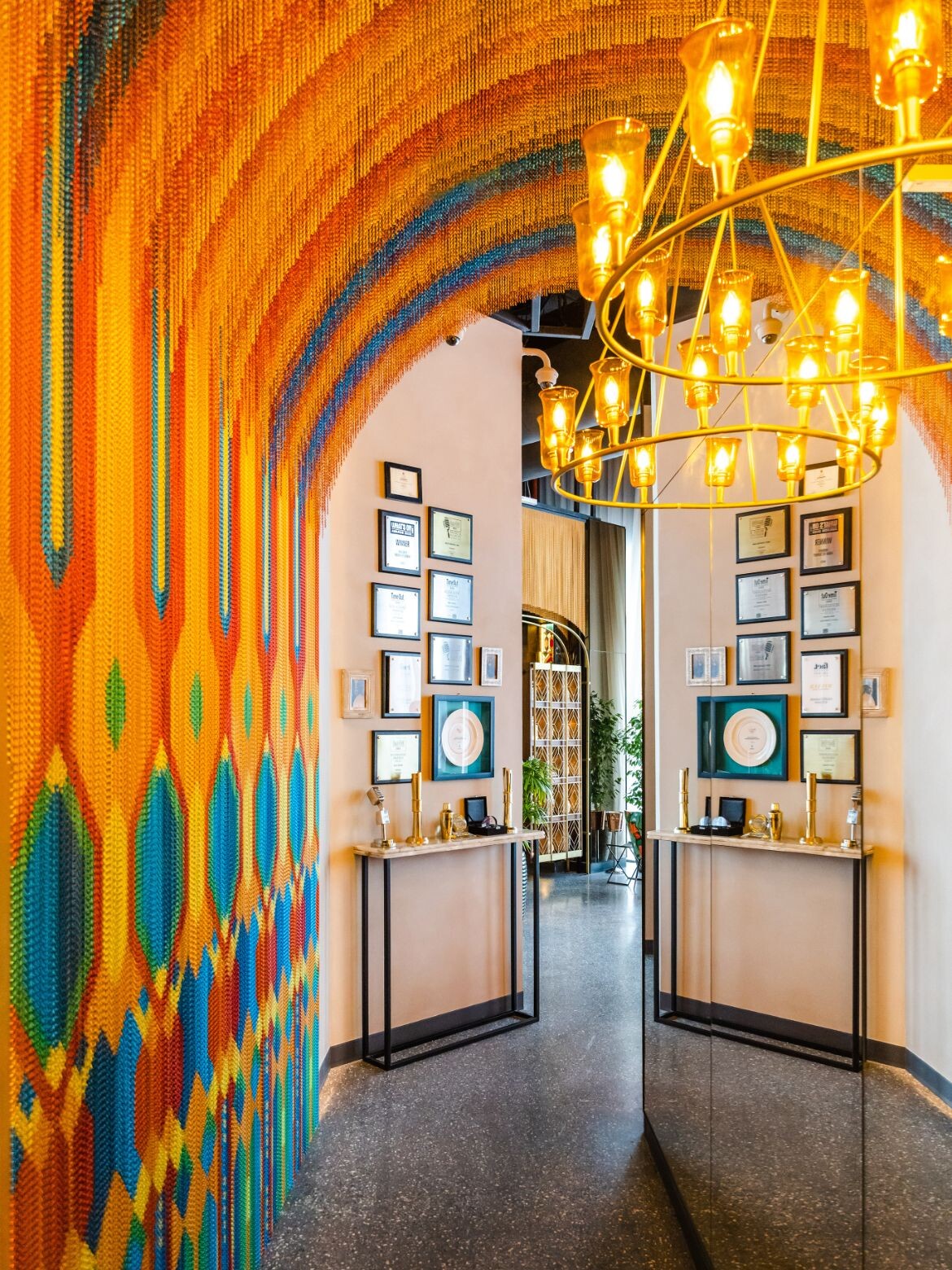
The new favourite embellishment, however, is the beyond-fabulous Kriska chainmail tunnel. Brightly coloured and patterned, the chainmail was a unique response to the dilemma of having placed the large kitchen at the entrance. Effectively, this created a narrow passage with a vast span of a dead wall as its remnant. With experiential design her specialty, Sairam used the new layout to create an intriguing guest experience that heightened the contradictory nature of both spaces.
The illusionary effects of mirrored reflections, for example, were leveraged to visually expand the narrow corridor. It is, however, the curtain itself that intrigues, as Sairam explains: “With a subtle sway, the chain-link structure brings a dynamic touch, offering a surreal entry experience.” This is instantly compounded by the walls of the open kitchen, which are clad in amber-yellow glass bricks, emulating the incandescent embers of an Indian tandoor.
Related: Hyatt Regency Blackfriars hotel redesign
The repurposed gin screen forming the second archway operates as a portal to the bar with the stained-glass elephant. Handcrafted in coloured glass, green quartzite and wood, it sets the precedent for the rest of the space as exaggerated spin-offs of Indian flora and fauna imaginatively align with the fun quotient of the brand.
Glazing along the northern periphery provides panoramic views of the skyline, while sheer white curtains diffuse light throughout the day. Encased within a cabinet of curiosities is the extraordinary rotovap, a machine that infuses different flavours into gin! “Every now and then, a little visual spectacle is created when the cabinet is opened up for use,” says senior project lead, Neelam Das.
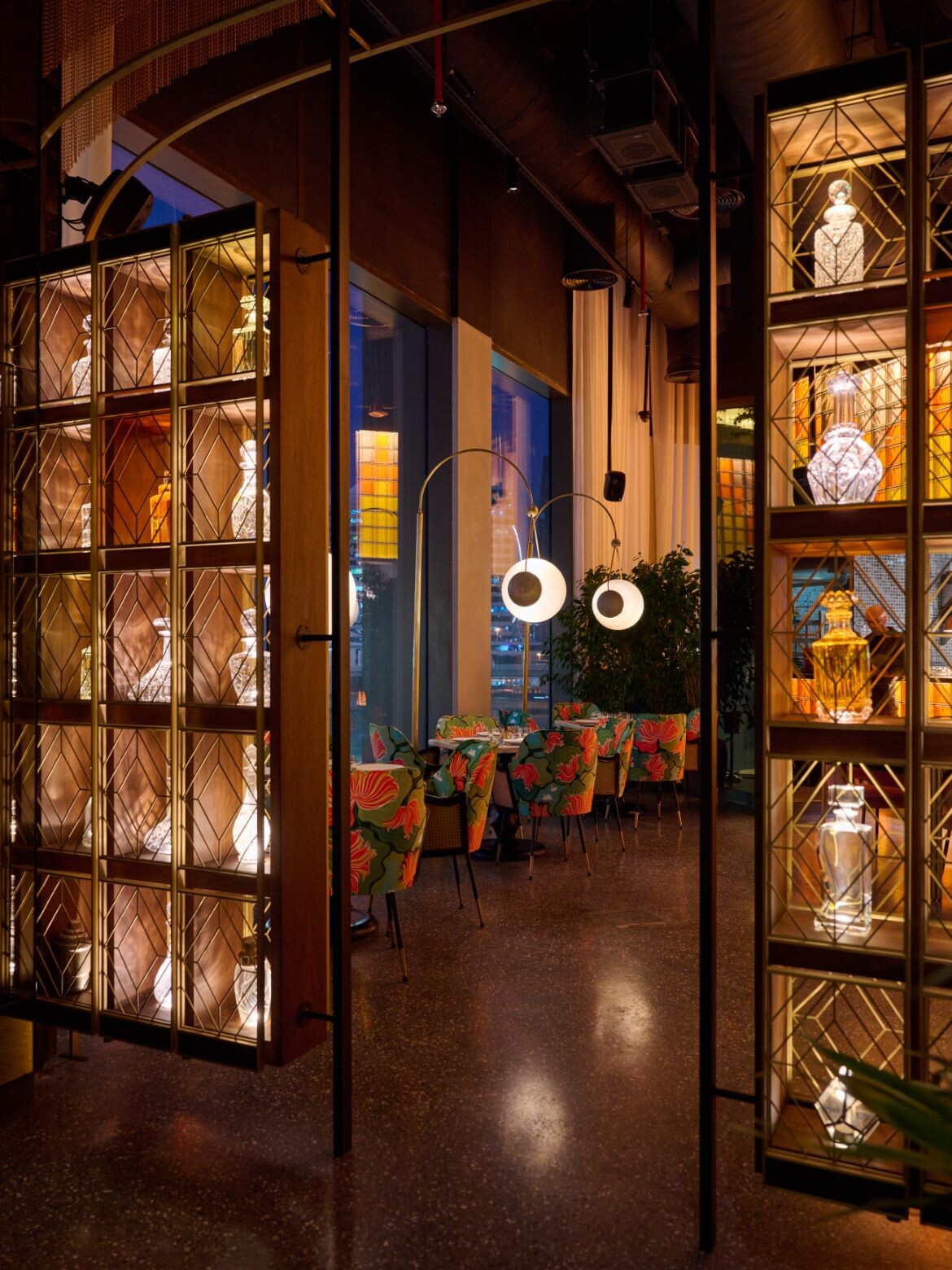
“All the new elements that have been introduced celebrate the details and playfulness of the first restaurant, immersing the patron into a space that feels familiar yet exciting,” says project lead, Rushali Malhotra.
Lush wallpapers and texture-painted walls form the backdrop for the eclectic collection of treats, millwork and restored custom-made furniture, in a nod to the former restaurant, and adding to the ambience in the new location.
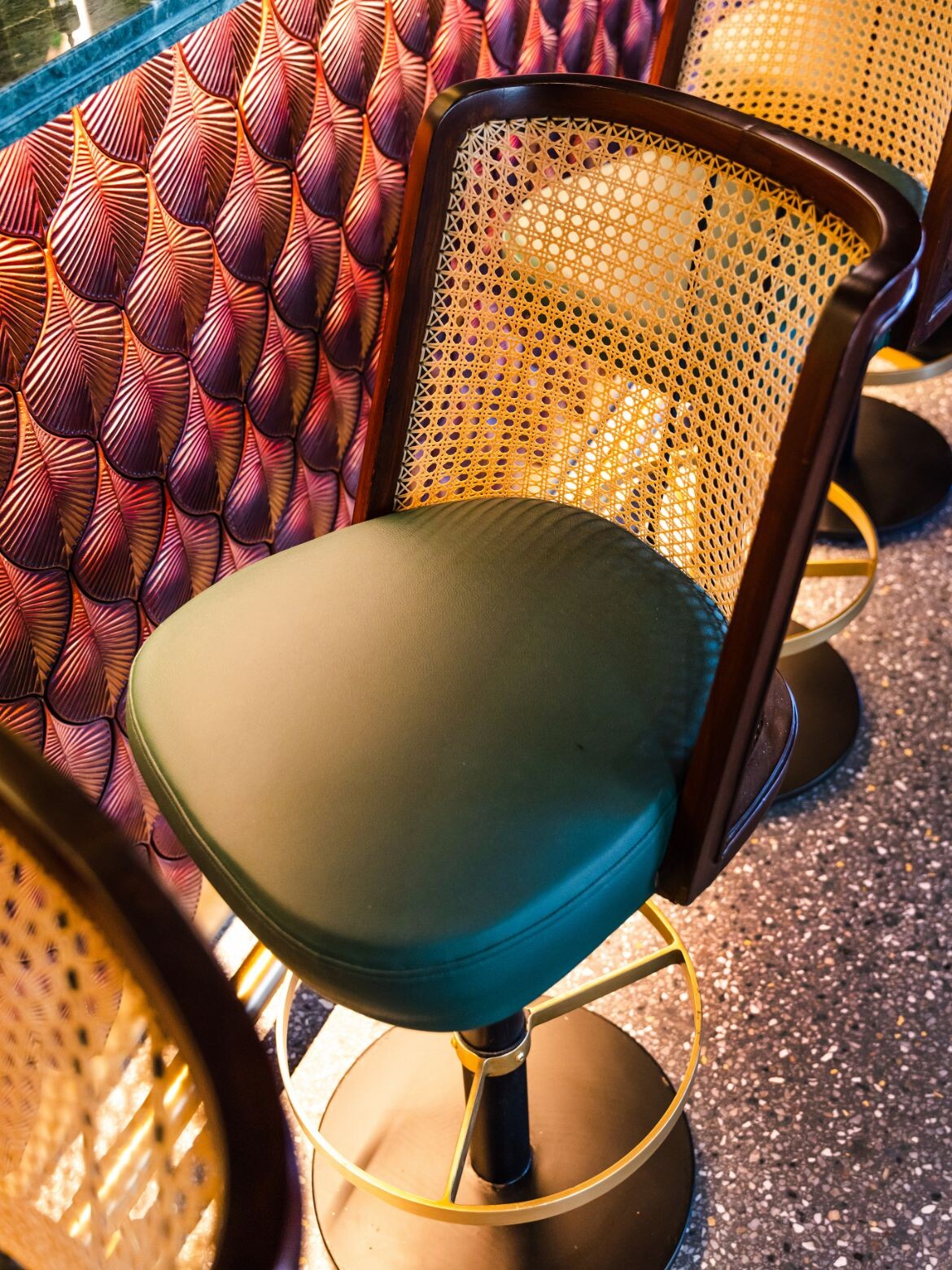
“In contrast to conforming to design trends, the space possesses a unique charm, retaining identity through the repurposing of various elements, yet uncompromising on the creation of a deeply luxurious dining experience,” says Malhotra.
Indeed, very few new items were introduced during construction. Instead, the existing flooring, bar backdrop and furniture were polished, mended and reupholstered. Sheer curtains and lighting from the previous site were repurposed, creating a fresh relationship with the furniture. The result showcases the Studio Lotus commitment to minimal intervention and maximal repurposing. It is also a whole lot of fun and an extraordinary design experience.
Studio Lotus
studiolotus.in
Photography
Juliet Dunne
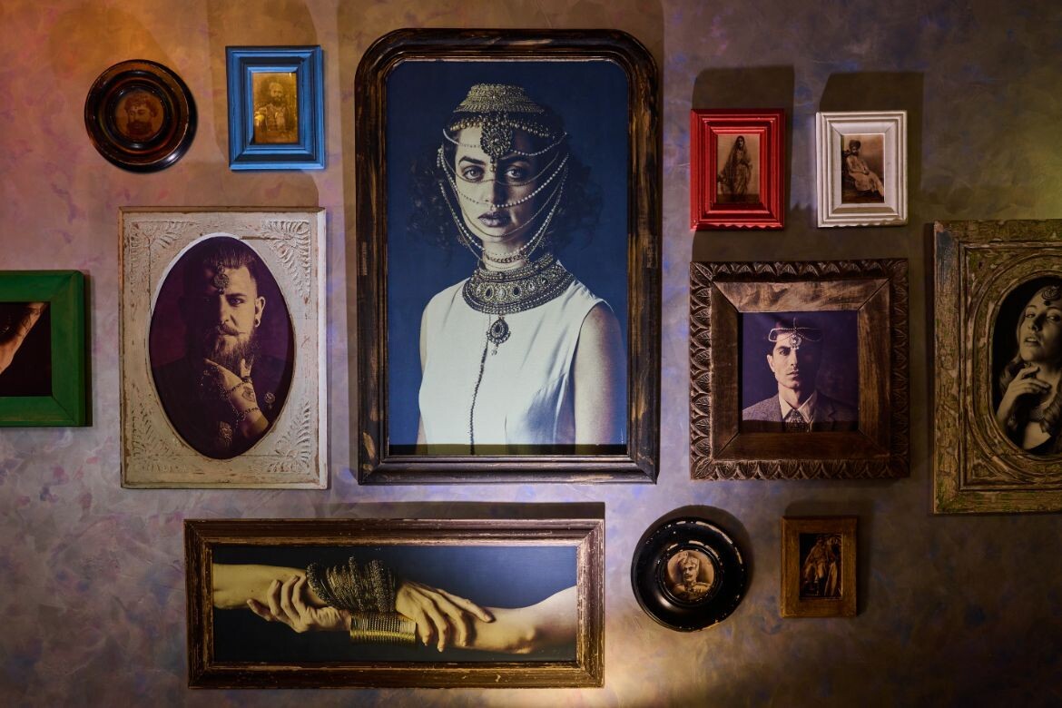
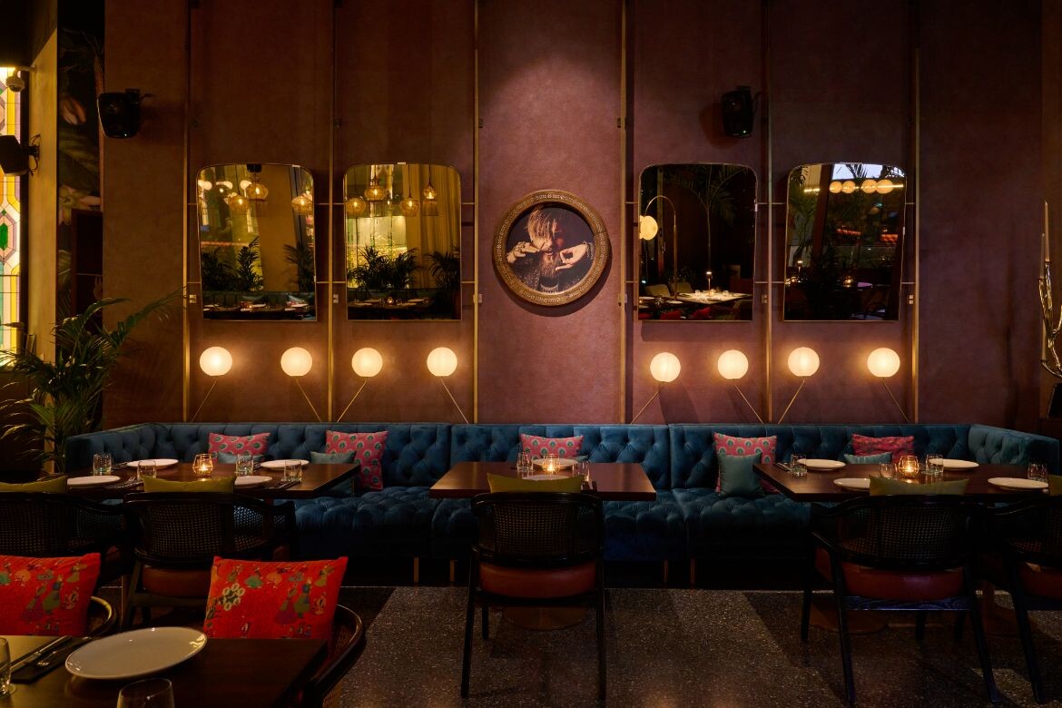
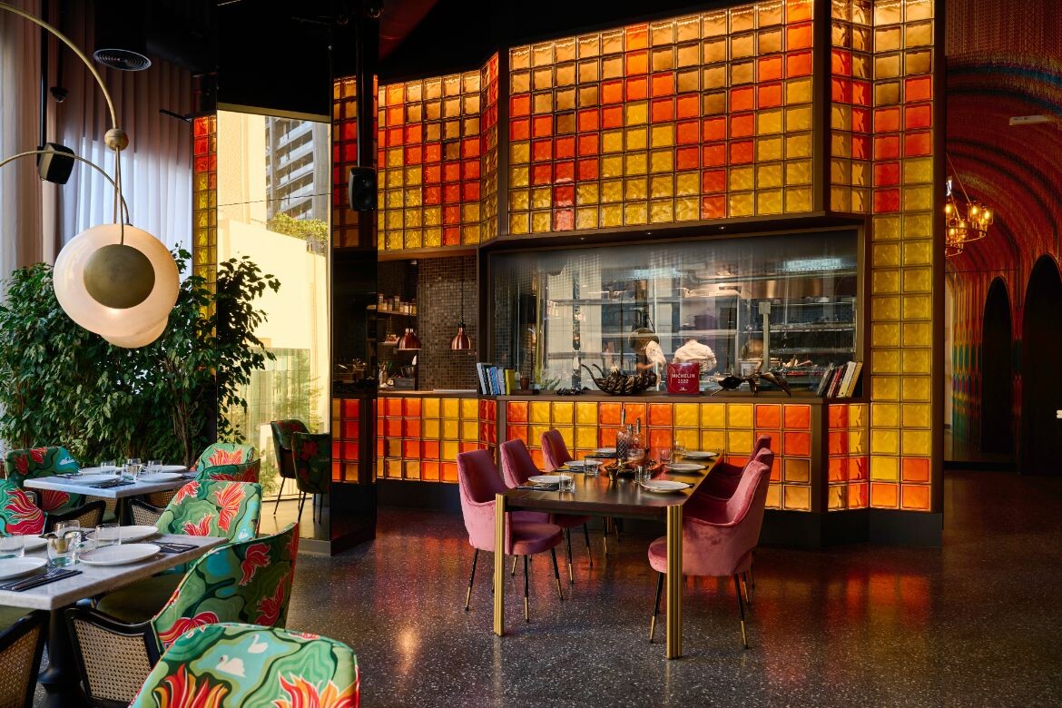
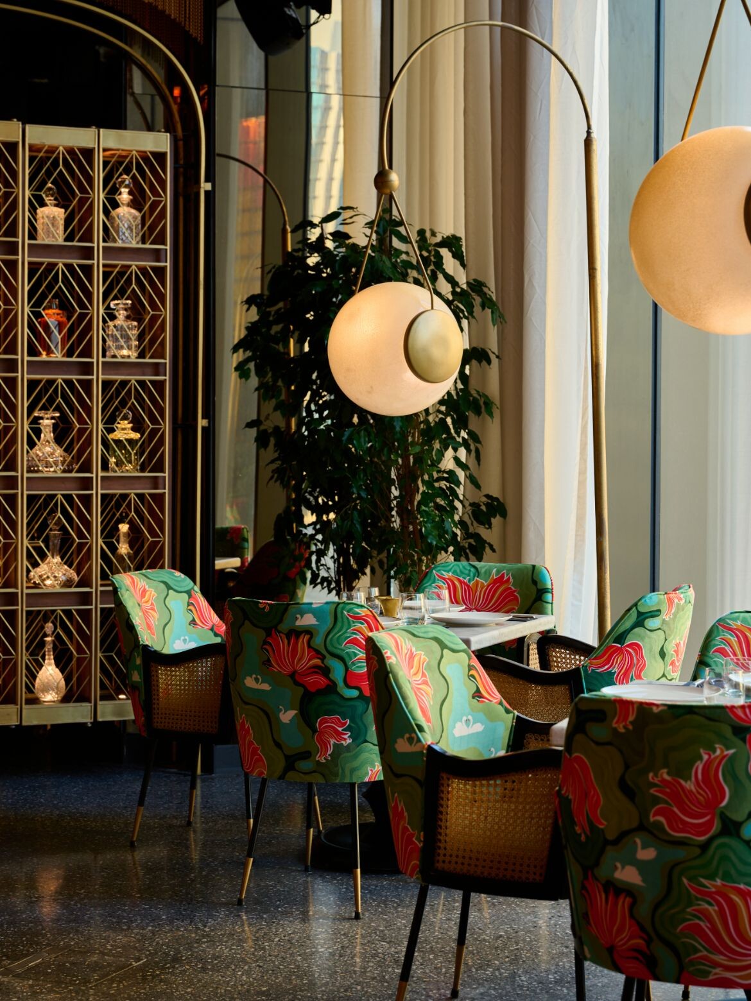
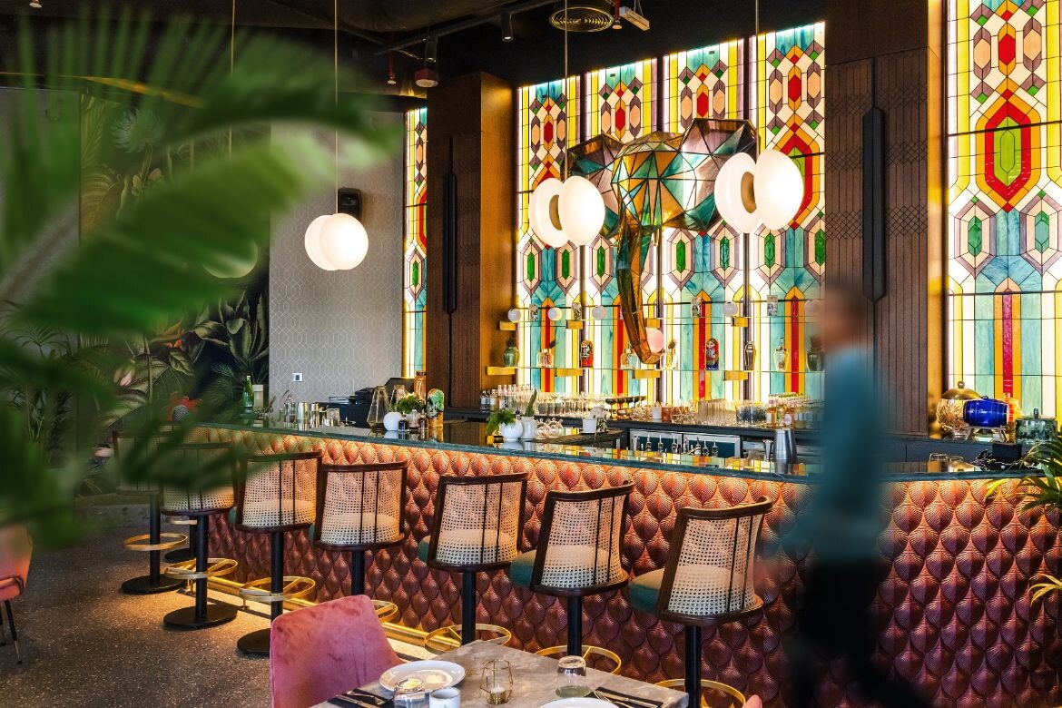

We think you might also like this story about Studio Lotus’ work at RAAS Chhatrasagar.
INDESIGN is on instagram
Follow @indesignlive
A searchable and comprehensive guide for specifying leading products and their suppliers
Keep up to date with the latest and greatest from our industry BFF's!

Merging two hotel identities in one landmark development, Hotel Indigo and Holiday Inn Little Collins capture the spirit of Melbourne through Buchan’s narrative-driven design – elevated by GROHE’s signature craftsmanship.

Now cooking and entertaining from his minimalist home kitchen designed around Gaggenau’s refined performance, Chef Wu brings professional craft into a calm and well-composed setting.

For those who appreciate form as much as function, Gaggenau’s latest induction innovation delivers sculpted precision and effortless flexibility, disappearing seamlessly into the surface when not in use.

In an industry where design intent is often diluted by value management and procurement pressures, Klaro Industrial Design positions manufacturing as a creative ally – allowing commercial interior designers to deliver unique pieces aligned to the project’s original vision.

Australia Post’s new Melbourne Support Centre by Hassell showcases circular design, adaptive reuse and a community-focused approach to work.

Signalling a transformative moment for Blackwattle Bay and the redevelopment of Sydney’s harbour foreshore, the newly open Sydney Fish Market demonstrates how thoughtfully designed public realm and contemporary market space can unite to create a landmark urban destination.
The internet never sleeps! Here's the stuff you might have missed
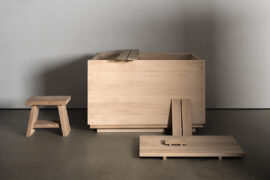
Jason Gibney, winner of the Editor’s Choice Award in 2025 Habitus House of the Year, reflects on how bathroom rituals might just be reshaping Australian design.

Signalling a transformative moment for Blackwattle Bay and the redevelopment of Sydney’s harbour foreshore, the newly open Sydney Fish Market demonstrates how thoughtfully designed public realm and contemporary market space can unite to create a landmark urban destination.