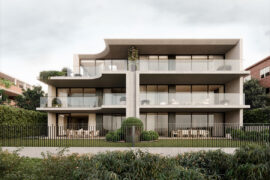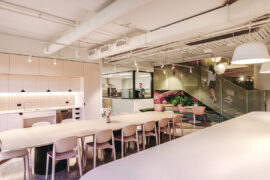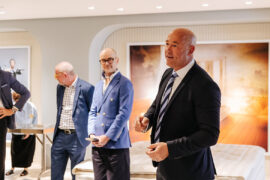The success of the Primary Precinct by m3architecture lies in its ability to promote equality and inclusivity, catering to a wide range of learning needs without stigma.

September 12th, 2024
The newly inaugurated Primary Precinct at Suncoast Christian College, designed by m3architecture, represents a profound collaboration that has resulted in a space tailored to improve educational outcomes and foster wellbeing. Officially opened on 7th August, this three-storey facility is the culmination of a shared vision, conceived to support co-teaching pedagogy and establish a deep connection with its natural surroundings.
The facility is characterised by its thoughtful integration of light, space and colour, which coalesce to create an environment that supports the academic and emotional needs of students and staff. By preserving the connection to the historical roots of a former pineapple farm, the design honours the local heritage while providing a modern educational space. “Quite a lot of what the school does in terms of its teaching and learning relates to agriculture. They have thematic elements that play a part in the education of the school, such as Grow and Arise,” explains Ben Vielle, Director at m3architecture.

The design team used a seasonal approach to the precinct’s operation. The building is divided into four stages — prep refers to summer, while grades one and two adopt an autumnal aesthetic, and so on. “The colours of the vegetation and flowering plants at that time of year locally inform the naming of the spaces, materials and colour selections,” adds Vielle.
Flexibility is at the core of the design, with the building accommodating 525 students across multiple floors in a variety of teaching modes. The open-plan layout allows for fluid movement between different learning environments, supported by specialist spaces such as maker spaces, kitchens and lounge areas. “It is a slightly unorthodox planning arrangement. Six classes are taught in a spatially connected environment that is typically devoid of doors, so we designed a series of spaces that could provide acoustic separation whilst allowing ease of movement between the various learning settings.” This adaptability fosters a sense of home within the educational setting, making the precinct feel less like an institution and more like a convivial community space.
Related: m3architecture’s masterful restoration of the Treacy Precinct

Vielle continues: “One of the things the principal talks about frequently is how the wellbeing of staff is improved through this co-teaching model by having support. You are no longer a sole teacher working in isolation; you are a teacher collaborating with other colleagues in one space.”
Acoustic design was a critical consideration in the development of the Primary Precinct. The architects ensured that while the space is open and connected, it features acoustically private areas that support focused learning. “There is a series of absorptive surfaces, and m3architecture oriented the spaces so there wasn’t a line of sight from one large teaching space to the next. This makes it difficult for sound to travel around corners when we have an array of absorptive surfaces, such as walls, ceilings and floors.” The careful selection of materials and the implementation of acoustic treatments throughout the building contribute to a calm and conducive atmosphere, particularly beneficial for students with noise sensitivities.
With each stage of learning themed to a specific season, colour further enriches the creation of a unique identity for each cohort. The progression from vibrant entry spaces to more neutral teaching areas provides a balanced environment that is stimulating and calming, catering to the diverse needs of the student body. “As the school is set on an old pineapple plantation, there are various other fruit orchards nearby. The building itself is transparently oriented north and south, with a gully rainforest to the north. Research shows that being in nature improves health and wellbeing, and can enhance academic outcomes.” The building looks to the surrounding environment to create both passive and active landscape interactions.
m3architecture
m3architecture.com
Photography
Christopher Frederick Jones







Next up: A new era of education at Flinders City Campus by Architectus
INDESIGN is on instagram
Follow @indesignlive
A searchable and comprehensive guide for specifying leading products and their suppliers
Keep up to date with the latest and greatest from our industry BFF's!

Now cooking and entertaining from his minimalist home kitchen designed around Gaggenau’s refined performance, Chef Wu brings professional craft into a calm and well-composed setting.

For a closer look behind the creative process, watch this video interview with Sebastian Nash, where he explores the making of King Living’s textile range – from fibre choices to design intent.

Sydney’s newest design concept store, HOW WE LIVE, explores the overlap between home and workplace – with a Surry Hills pop-up from Friday 28th November.

In a tightly held heritage pocket of Woollahra, a reworked Neo-Georgian house reveals the power of restraint. Designed by Tobias Partners, this compact home demonstrates how a reduced material palette, thoughtful appliance selection and enduring craftsmanship can create a space designed for generations to come.

Following his appointment as Principal at Plus Studio’s Sydney office, architect John Walsh speaks with us about design culture, integrated typologies and why stretching the brief is often where the most meaningful outcomes emerge.

Gray Puksand’s adaptive reuse of former Melbourne office into Hester Hornbrook Academy’s new City Campus shows how architecture can support wellbeing, connection and community.
The internet never sleeps! Here's the stuff you might have missed

In a tightly held heritage pocket of Woollahra, a reworked Neo-Georgian house reveals the power of restraint. Designed by Tobias Partners, this compact home demonstrates how a reduced material palette, thoughtful appliance selection and enduring craftsmanship can create a space designed for generations to come.

Jasper Sundh of Hästens shares insights on global growth, wellness-led design and expanding the premium sleep brand in Australia.