Kiri Morgan, Director at Nightworks Studio, talks to us about the New Zealand practice’s very own new production space at Lawson St.
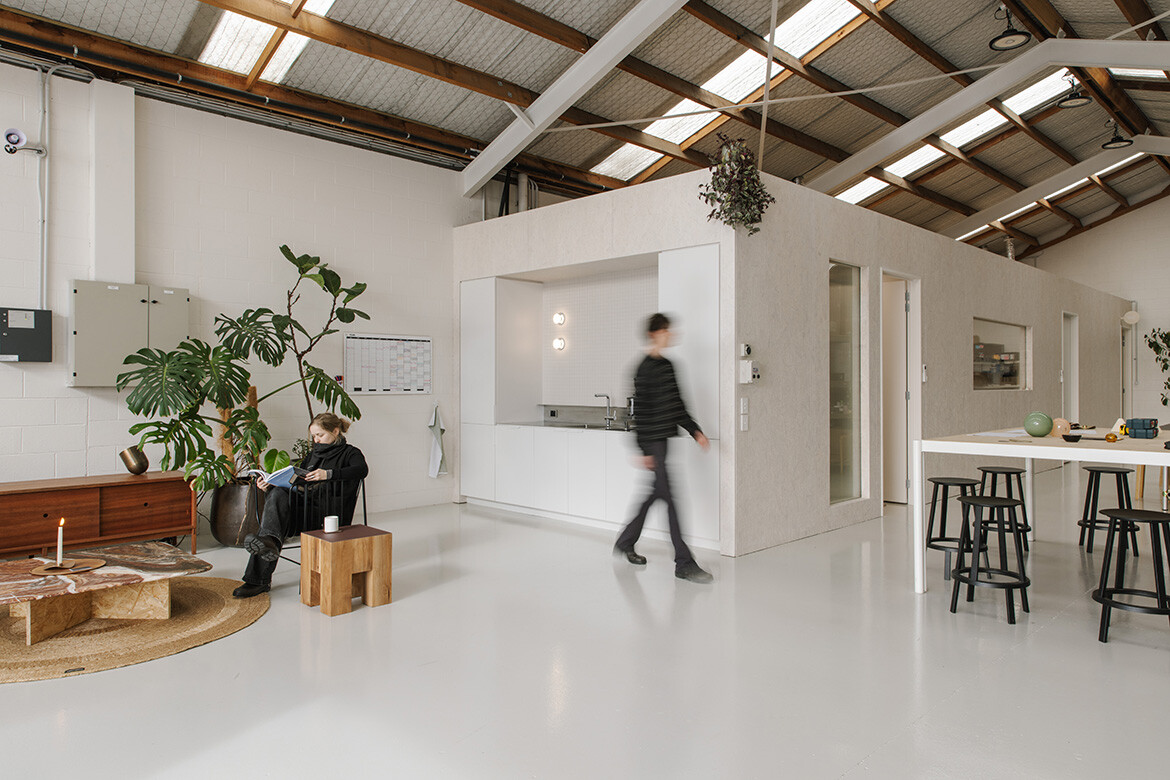
November 6th, 2025
Timothy Alouani-Roby: What exactly was the brief here? What different needs do the workshop and showroom cater to?
Kiri Morgan: We needed a building that could accommodate every facet of our processes: from the early conceptual design phase, through to fabrication and production, all the way to sales and marketing. This integrated setup means our customers get to experience the entire journey of our brand under one roof. They can watch our team hand-finishing and assembling products, then explore the showroom to engage with the final pieces in person.
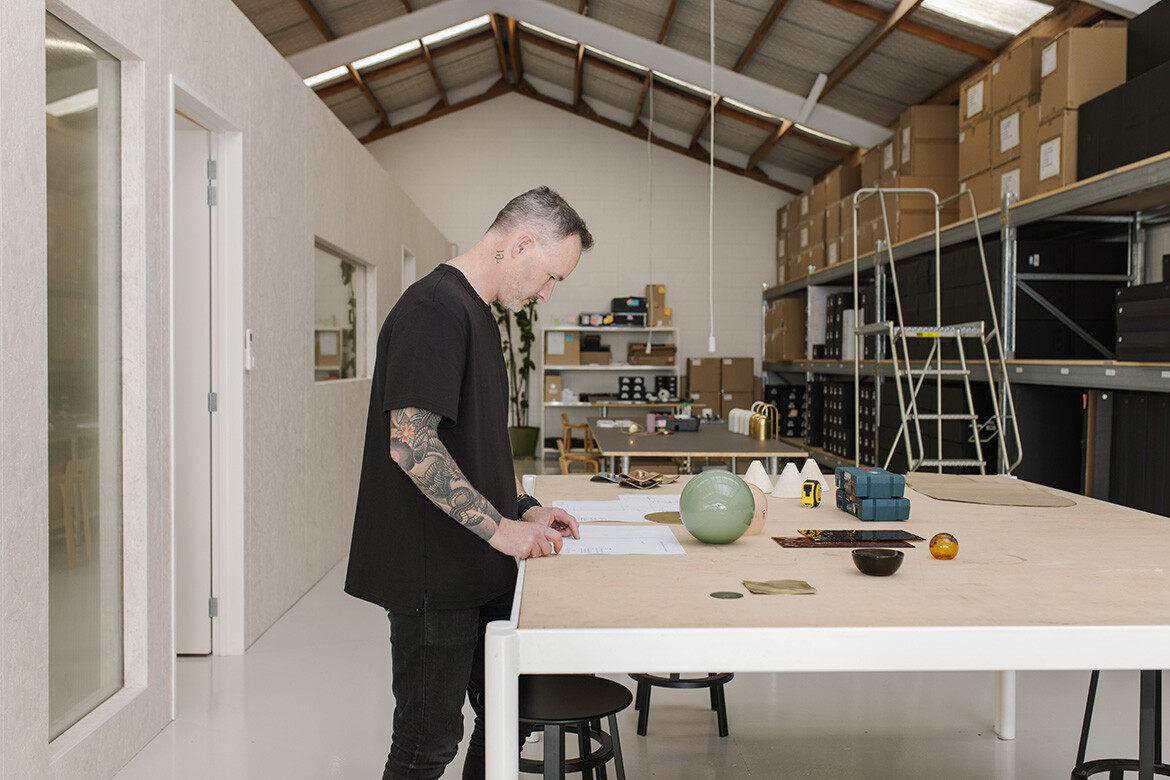
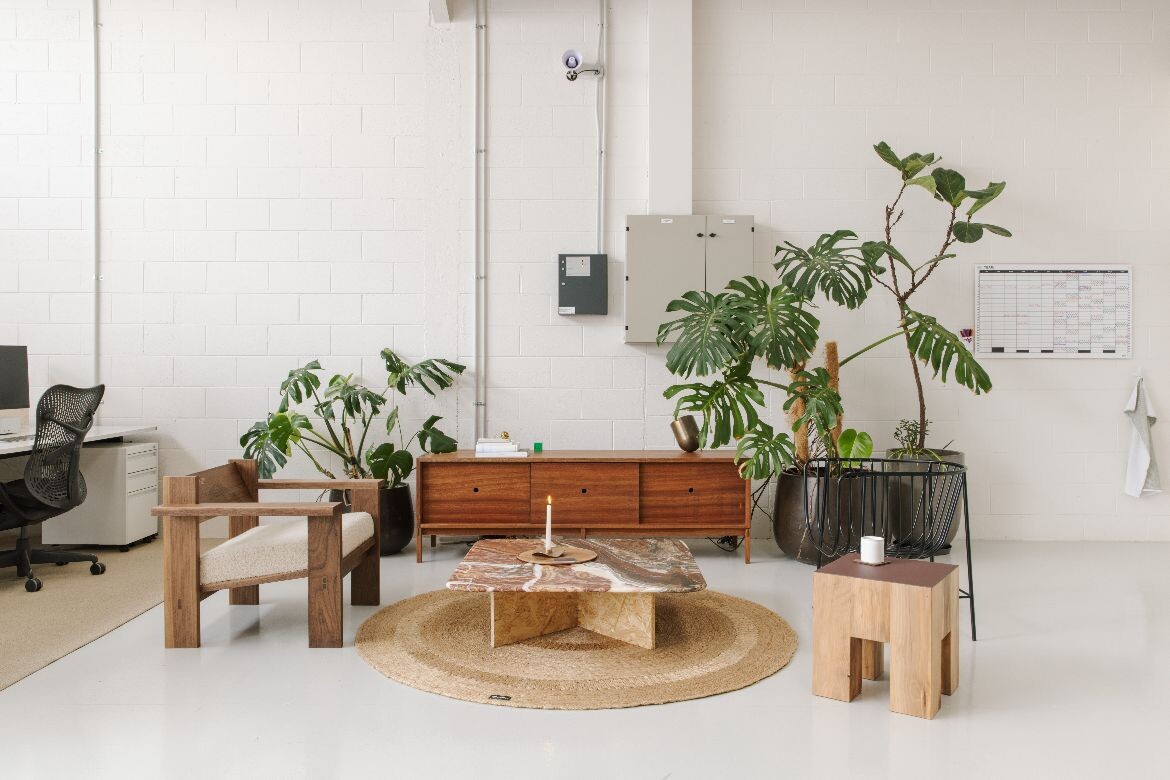
How was the experience of designing for yourselves as ‘clients’?
This was quite a seamless process. In theory, we design all of our products for ourselves – not to chase current trends, but to create pieces we genuinely love – items that we’d have in our own homes. The same philosophy guided the design of our new HQ.
The space is bright and open, intentionally designed to encourage collaboration and creativity. With generous natural light and thoughtful details, it reflects the same passion and purpose that inspires everything we design and make.
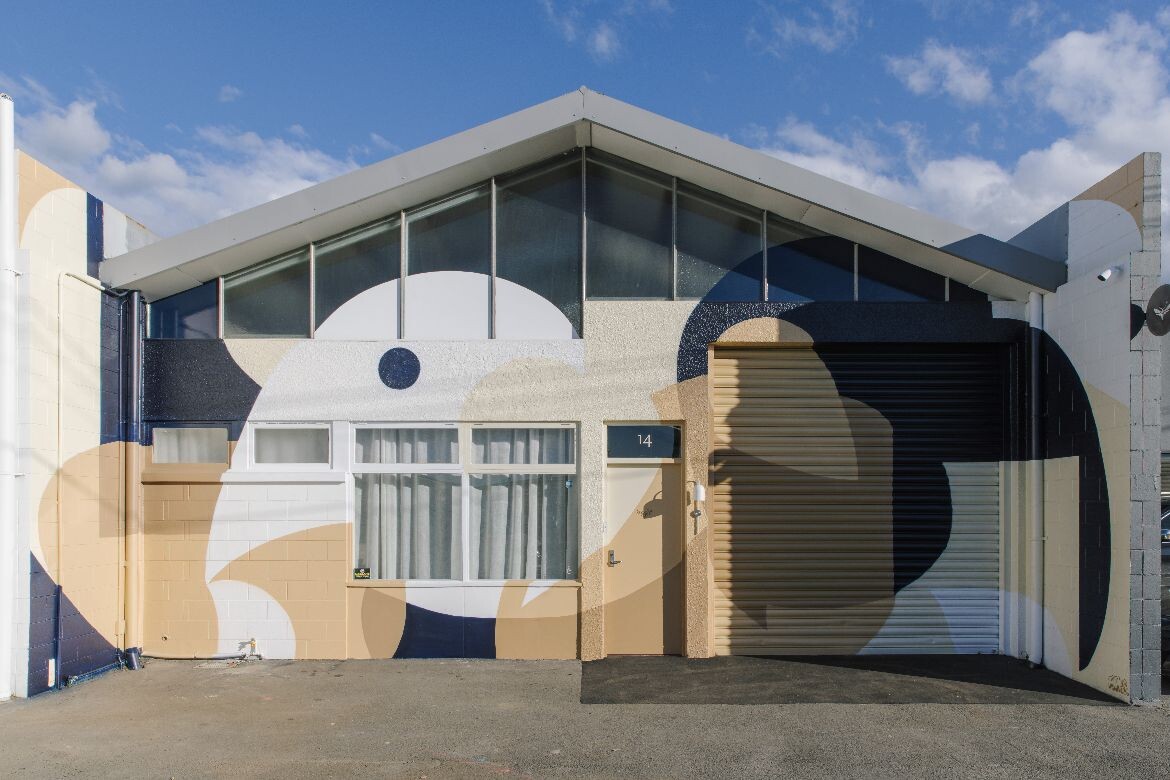
How does the design allow for multiple work uses – production, office work and informal gathering?
By taking the building back to its bare shell, we had the freedom to design a space tailored to every requirement of our team. The noisy, messy elements of our work are housed in a purpose-built workshop, which allows us to keep the rest of the environment calm and focused. We divided the remaining area with suspended sheer curtains, creating distinct zones that feel open yet defined.
Related: Piers Taylor podcast interview
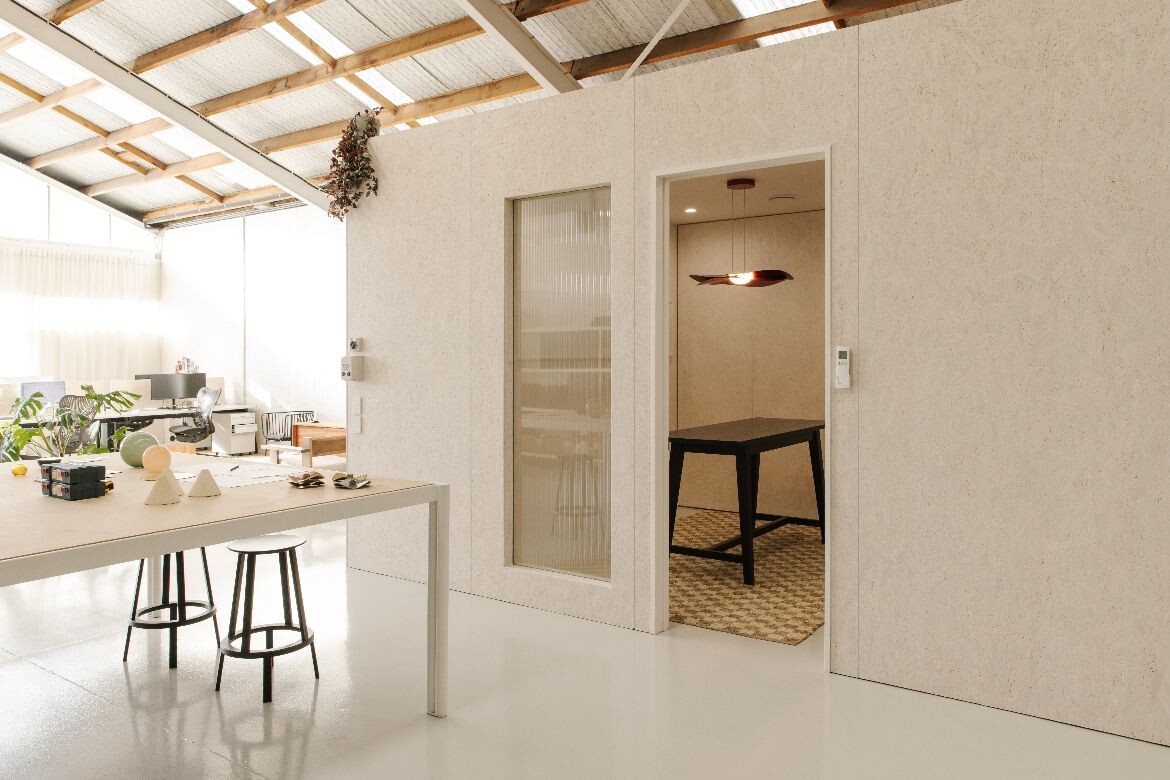
Did the existing structure require a high level of intervention?
Fortunately, the space didn’t need any major structural changes. There was a small office pod and bathrooms located at the front of the space; we removed these to start afresh. Because the rest of the space was pretty open and free of heavy infrastructure, the disruption was kept to a minimum.
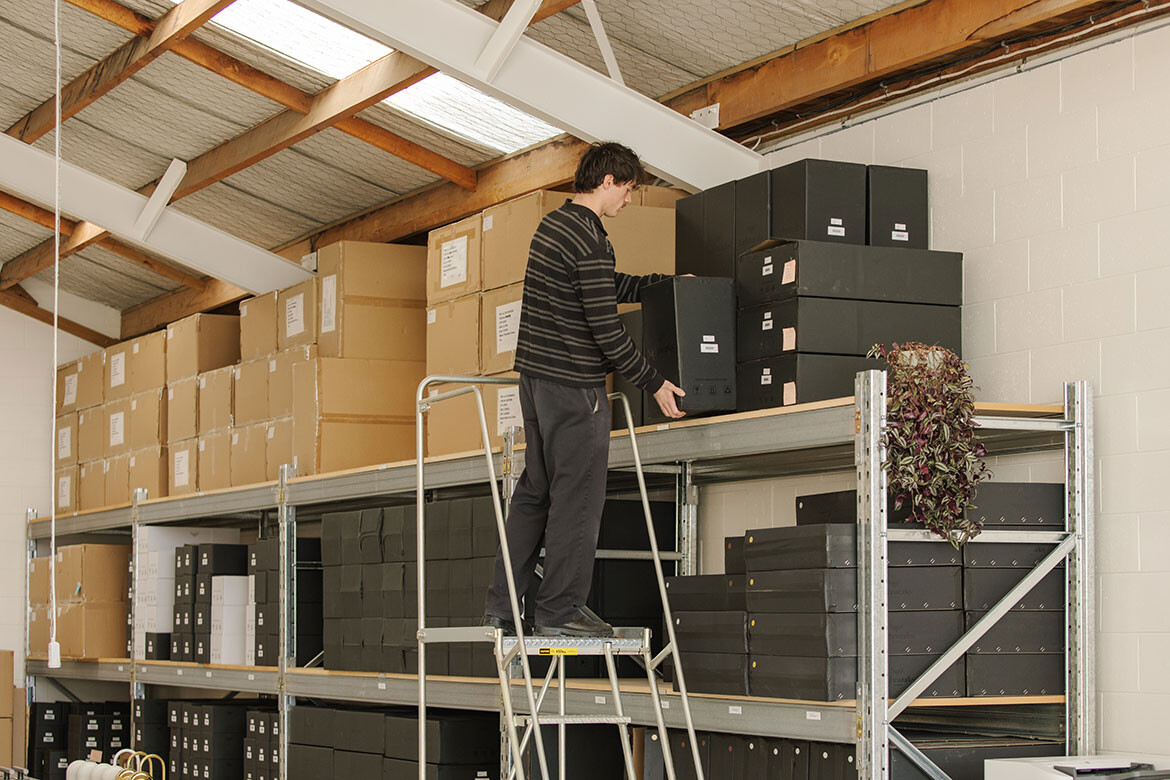
What are some favourite moments or details?
I particularly love how the curtains divide the space: they beautifully soften the environment while clearly defining different spaces. Another favourite feature is the large mural on the building’s front façade. We invited local Christchurch street artist Dcypher to create a bold, large-scale piece of artwork.
We wanted the building to spark interest and character on the street, to give the local community something to interact with, rather than simply blending in with the typical industrial warehouses in the area.
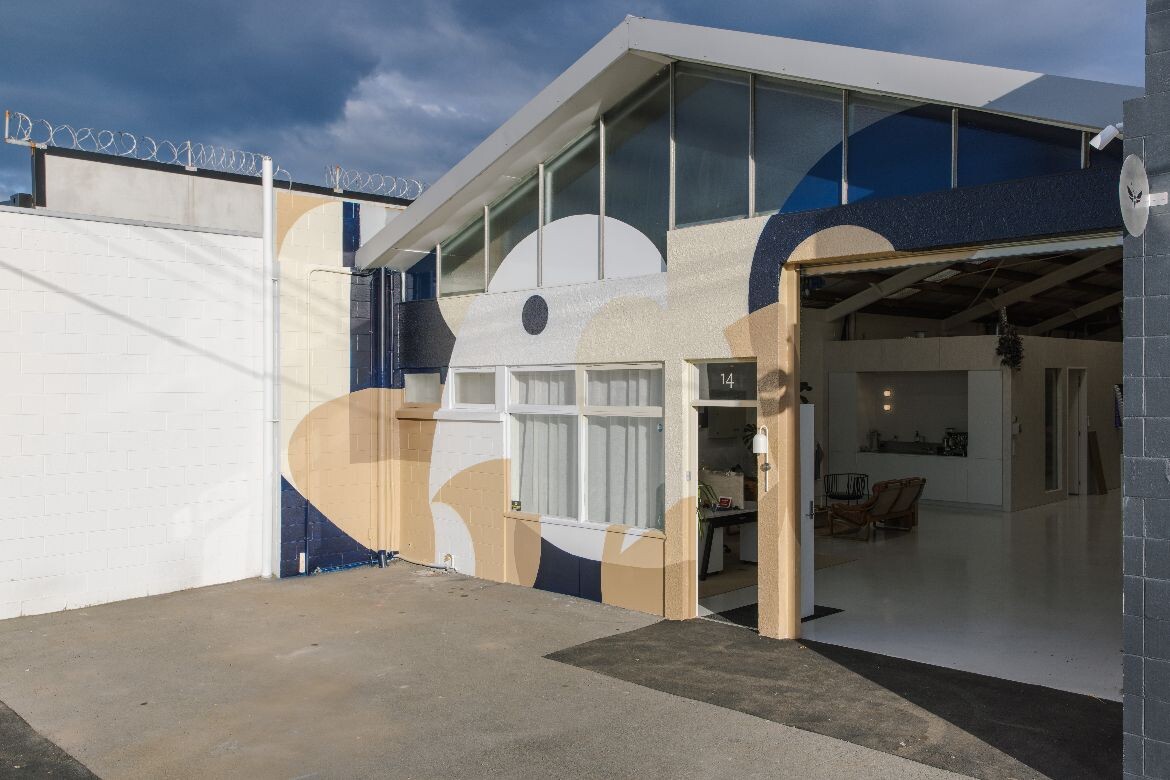
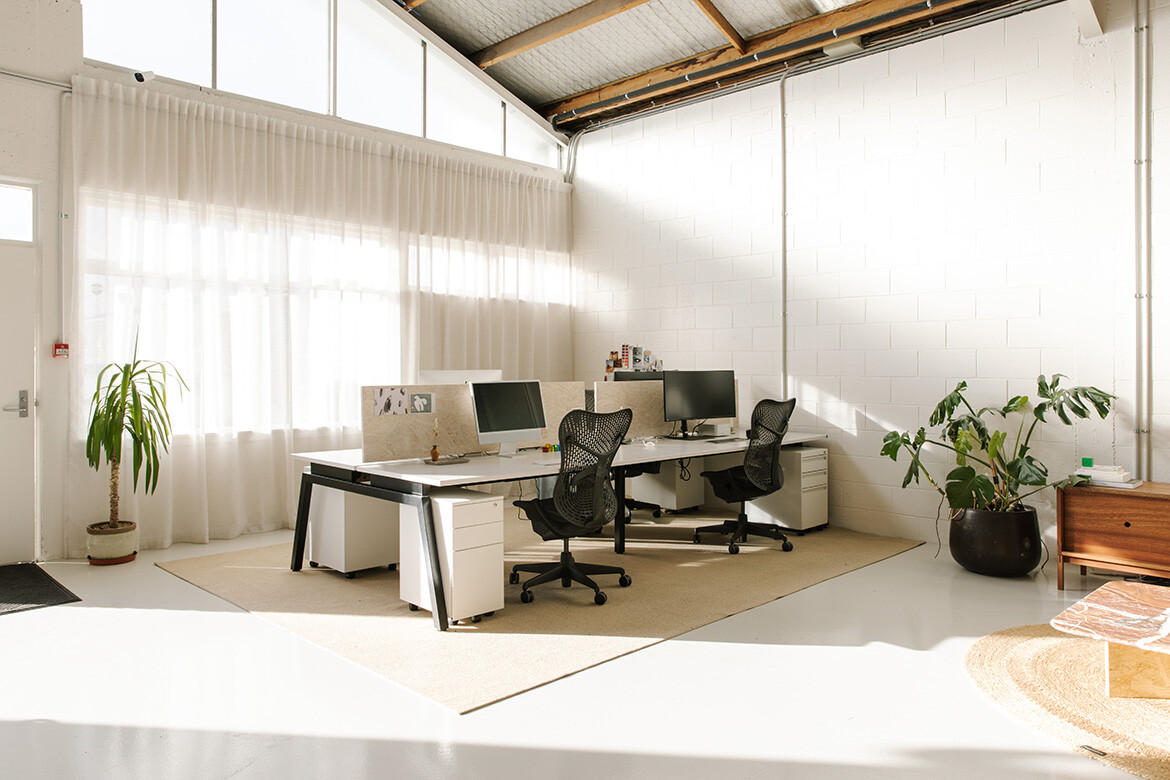
Nightworks Studio
nightworksstudio.com
Photography
Nancy Zhoh
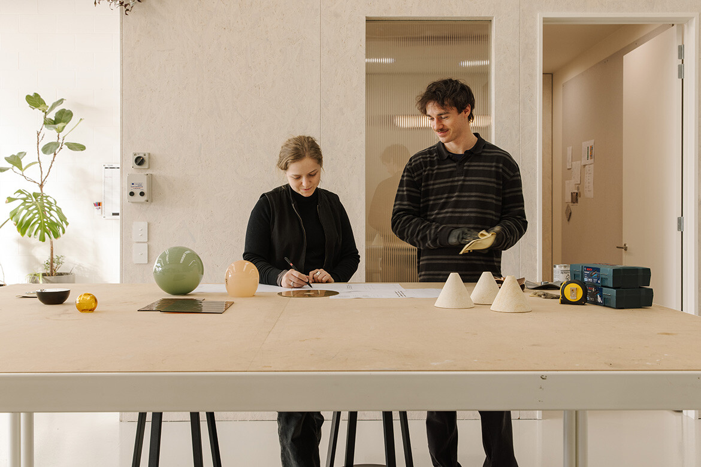
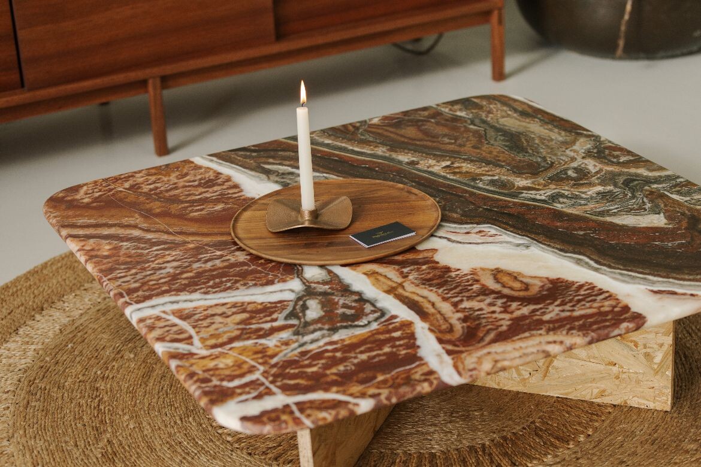
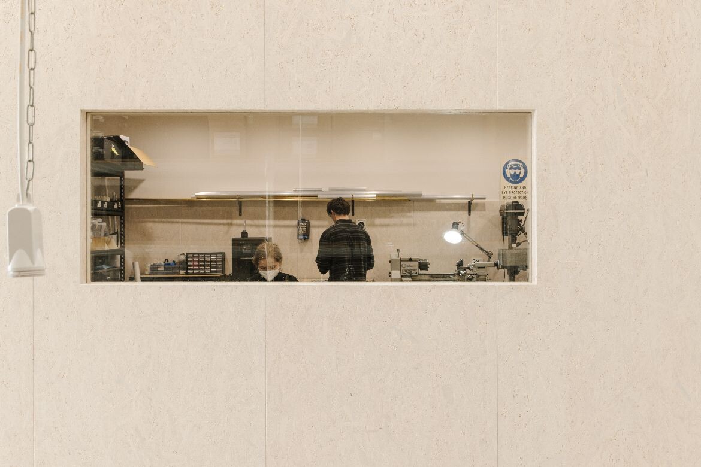
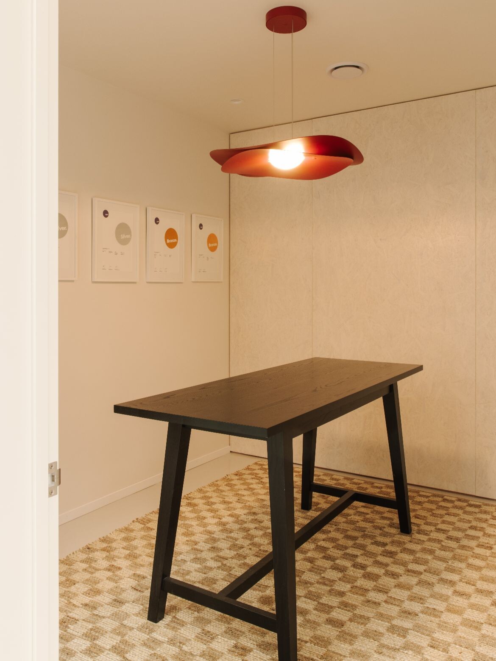
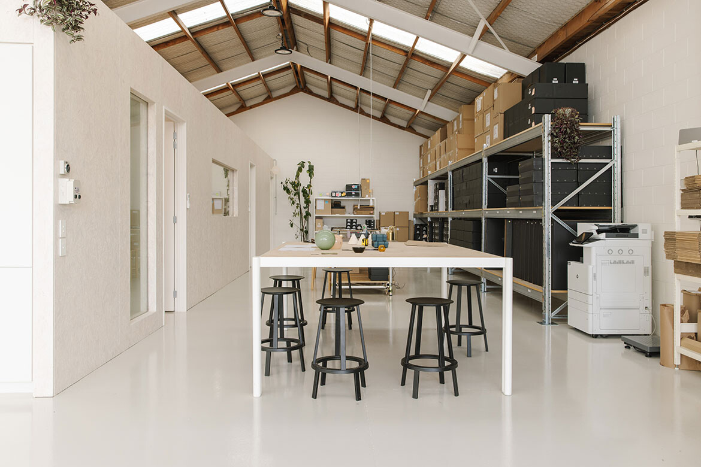
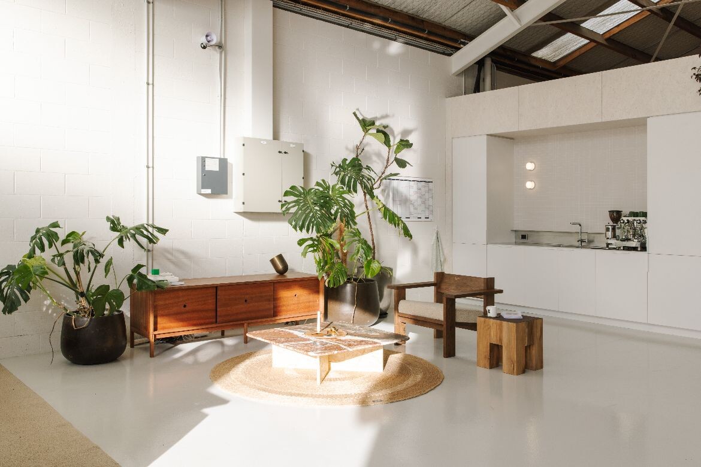
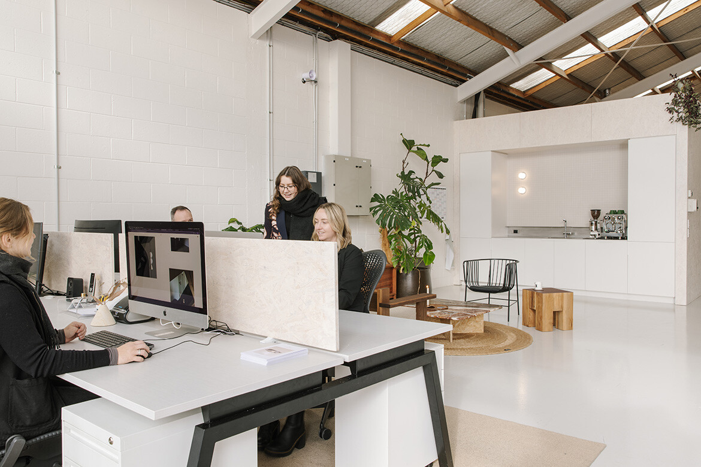
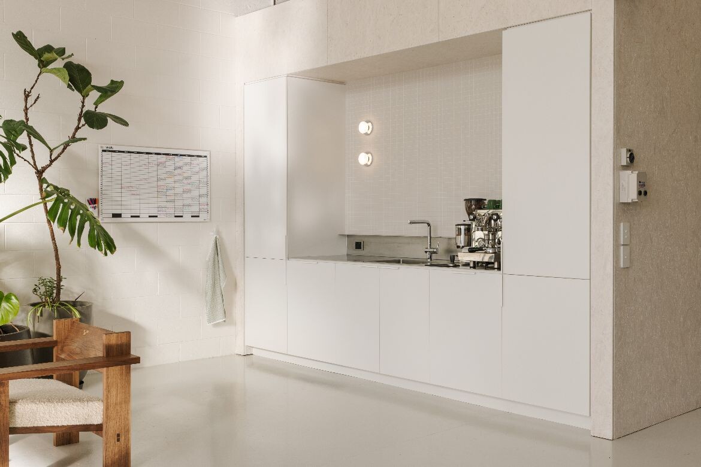
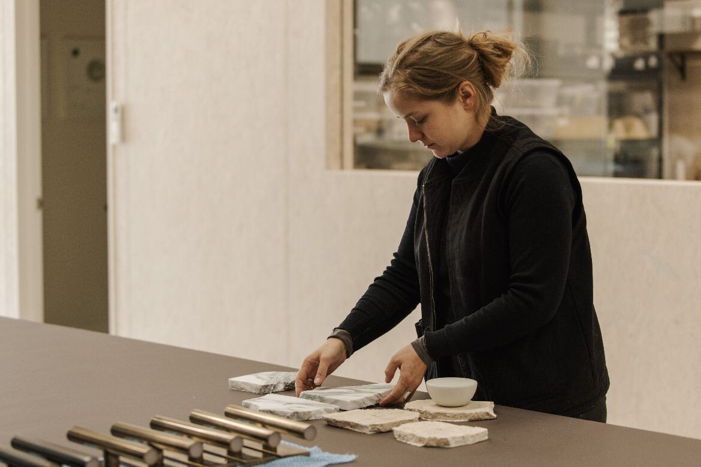
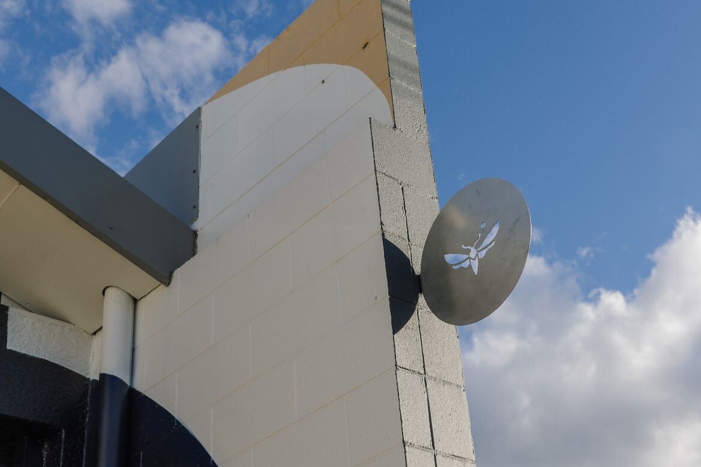
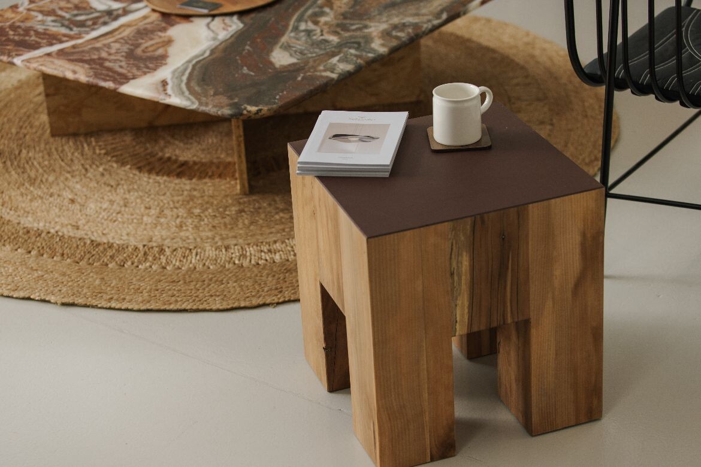
INDESIGN is on instagram
Follow @indesignlive
A searchable and comprehensive guide for specifying leading products and their suppliers
Keep up to date with the latest and greatest from our industry BFF's!

The undeniable thread connecting Herman Miller and Knoll’s design legacies across the decades now finds its profound physical embodiment at MillerKnoll’s new Design Yard Archives.

London-based design duo Raw Edges have joined forces with Established & Sons and Tongue & Groove to introduce Wall to Wall – a hand-stained, “living collection” that transforms parquet flooring into a canvas of colour, pattern, and possibility.

For Aidan Mawhinney, the secret ingredient to Living Edge’s success “comes down to people, product and place.” As the brand celebrates a significant 25-year milestone, it’s that commitment to authentic, sustainable design – and the people behind it all – that continues to anchor its legacy.

Professor of architecture, academic, television presenter and much else besides, Anthony Burke joins Timothy Alouani-Roby in Sydney for a live audience discussion about housing and his globetrotting story in architecture.
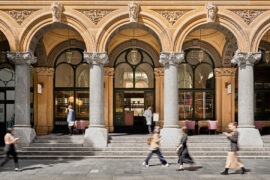
Luchetti Krelle’s timeless design at Epula marries heritage grandeur with classic sophistication, celebrating the spirit of a European piazza whilst remaining unmistakably of its place.
The internet never sleeps! Here's the stuff you might have missed
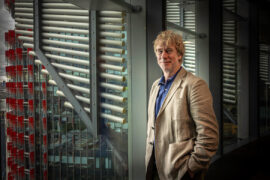
The Senior Design Director at RSHP reflects on Barangaroo South Masterplan during a visit to Sydney marking ten years since the completion of the first phase.

Celebrating ten years of creative impact, Melbourne Design Week 2026 invites designers, studios, and collectives to submit expressions of interest for its statewide program and the Melbourne Art Book Fair.