Nazcaa boasts a statement design for a singular restaurant and it’s right at home on the Dubai hospitality scene.
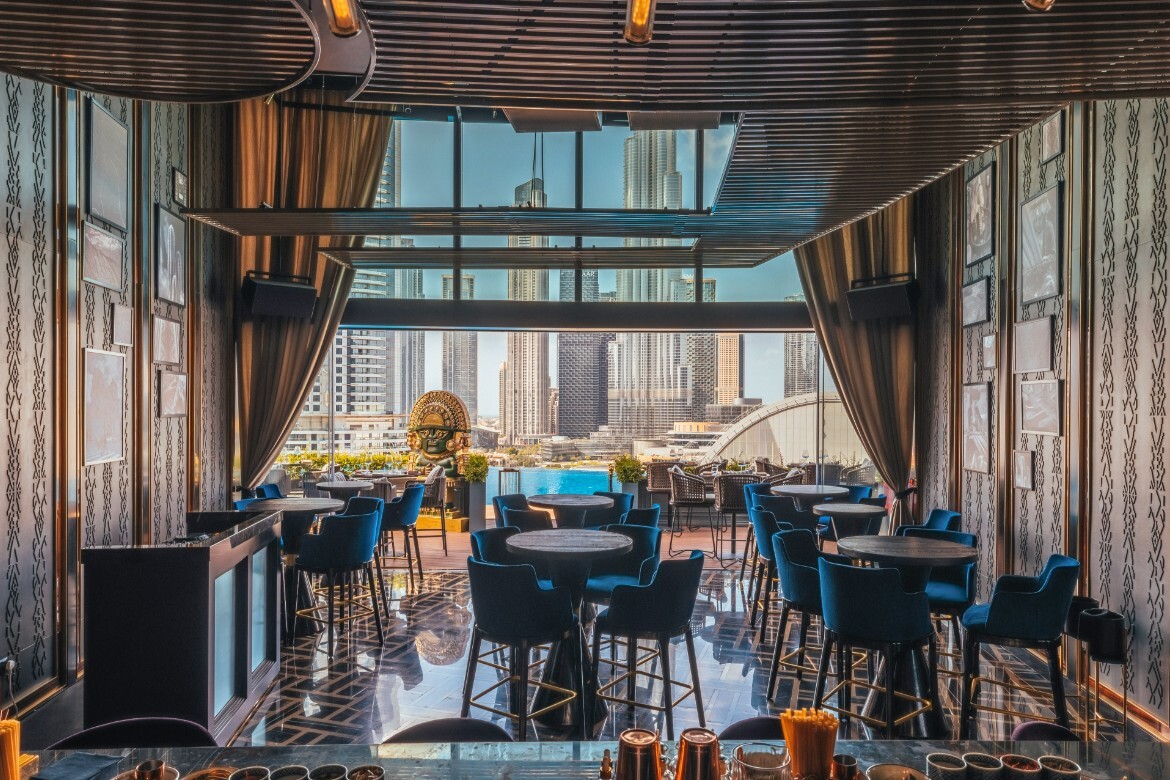
March 25th, 2024
Luxurious and colourful Nazcaa is a restaurant of distinction. Situated in the Address Fountain Views Hotel, Dubai, United Arab Emirates, it is certainly a destination of note. As a hospitality venue, it is grand and impressive and offers Nikkei gastronomy, cuisine that spans culinary journeys between Peru and Japan. The project creates a new sensation for the tastebuds, as well as a visual feast for the eyes.
The idea of Nazcaa was born from an interest in the Nazca Lines, geoglyphs in the Peruvian desert and a UNESCO World Heritage site. These ancient marvels were the inspiration for this ground-breaking cuisine and Habitat Architects with ZNera Space were commissioned to design a fitting interior.

The floorplan of the 445-square-metre restaurant has been carefully curated with cosy corners for intimate dining, a main seating area for larger groups and a bar. There is also outdoor seating which offers diners an outstanding view of downtown Dubai and the Burj Khalifa.
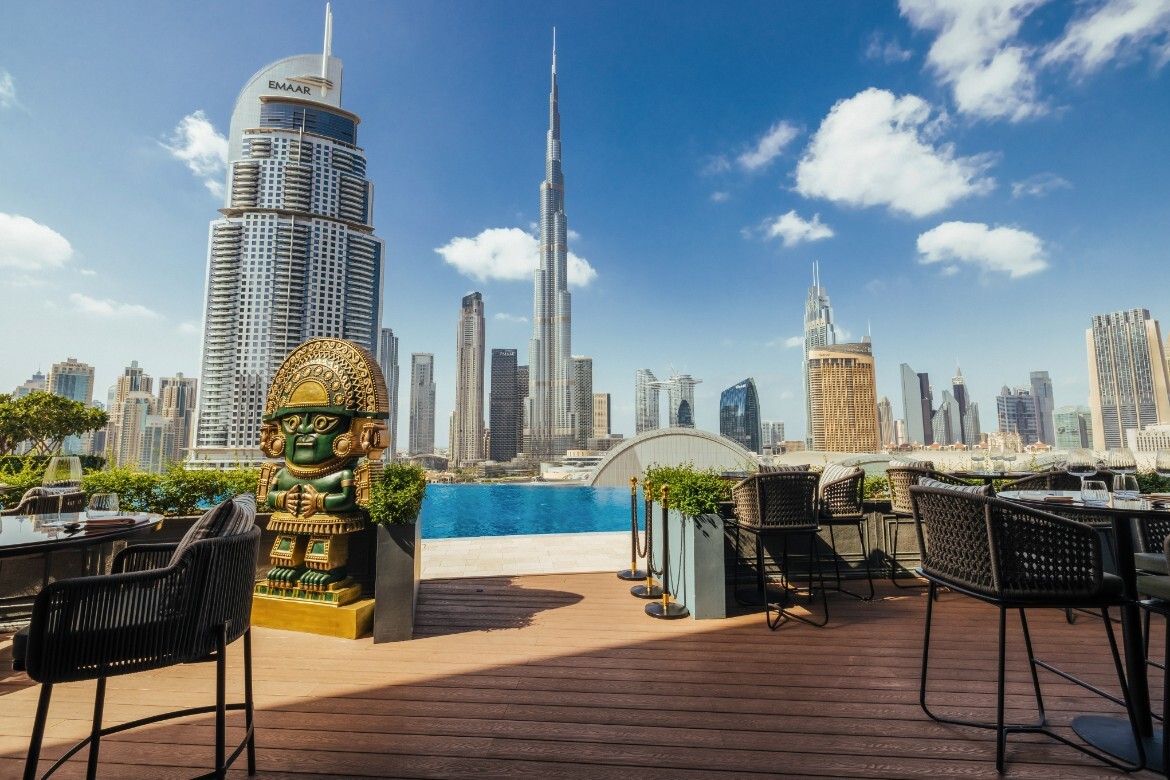
The design vocabulary of the project is centred around Nazca Lines, which is intricately woven into every facet of the interiors and serves as a testament to the strength of art and a reminder of the significance of cultural heritage. A Peruvian-inspired colour scheme and material palette blend with native symbols of animals, plants and geometric shapes. With earthy shades of beige, rich cocoa and spicy mustard with flashes of marine blue and mauve, the interior is warm, textural and inviting.
Banquette seating is positioned around the perimeter of the space and is upholstered in a rich brick-red velvet, while sage green-coloured lounge chairs complement the dark timber tables. A suspended linear ceiling installation mirrors the Nazca Lines and also lends the double-height voids a more human dimension. There is a touch of whimsy within as glass crystal doves appear to float, suspended from the ceiling, in the lounge and main restaurant area.
Related: Mast Dubai 2.0 by Studio Lotus
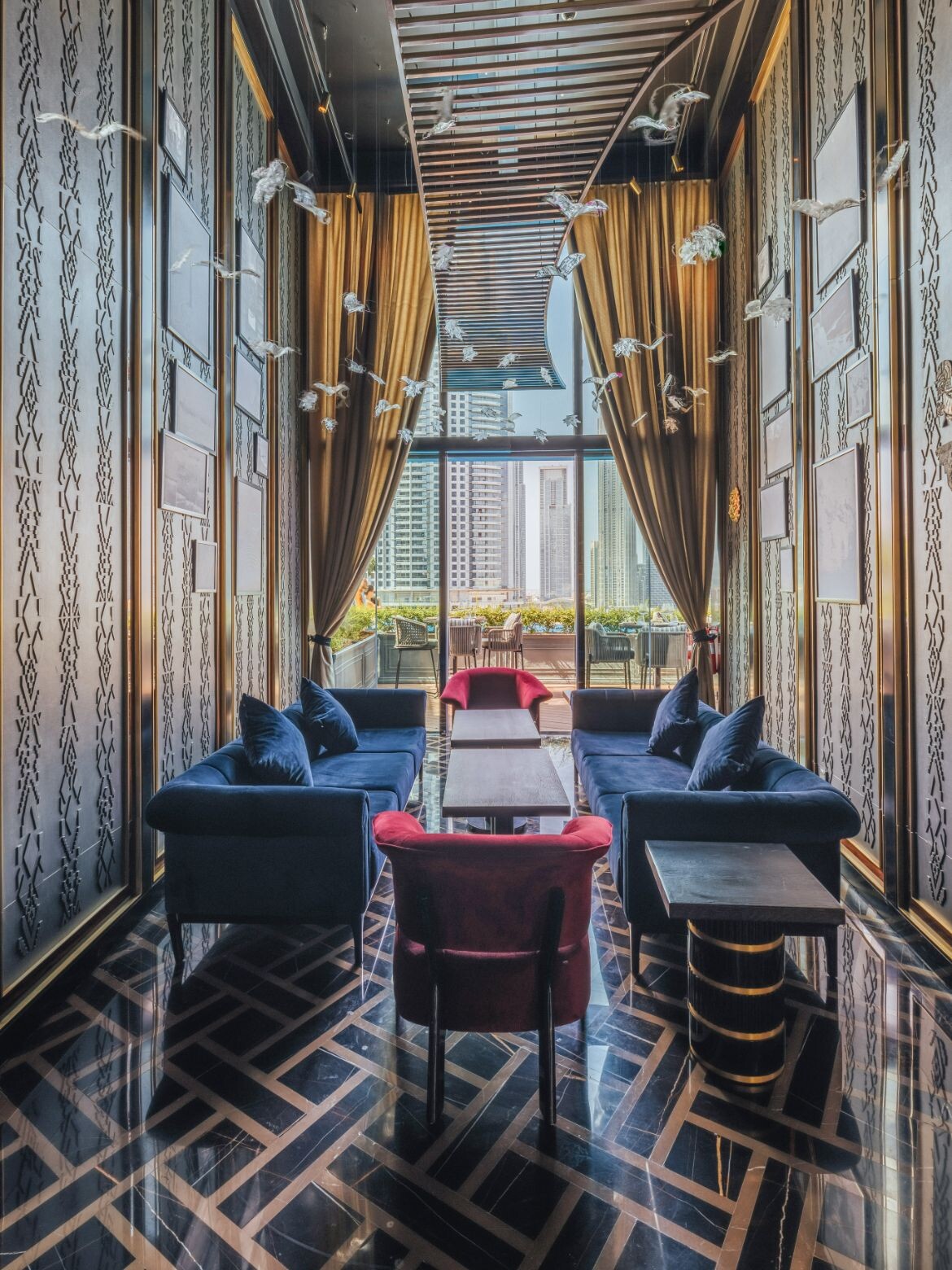
Nero Saint Laurent marble and Armani bronze marble have been combined in the flooring in a line-drawn pattern that is an abstract representation of the geoglyphs of the arid Pampa Colorada, northwest of Nazca, in southern Peru.
The bar is deep mahogany with a striated marble top and an array of bottles fill the shelves at the rear of the area. A linear lighting installation is suspended overhead and comfortable bar chairs in a deep purple velvet complete the scene. The outdoor space features timber flooring and low-lying desert plants provide greenery without obstructing views of the city beyond.
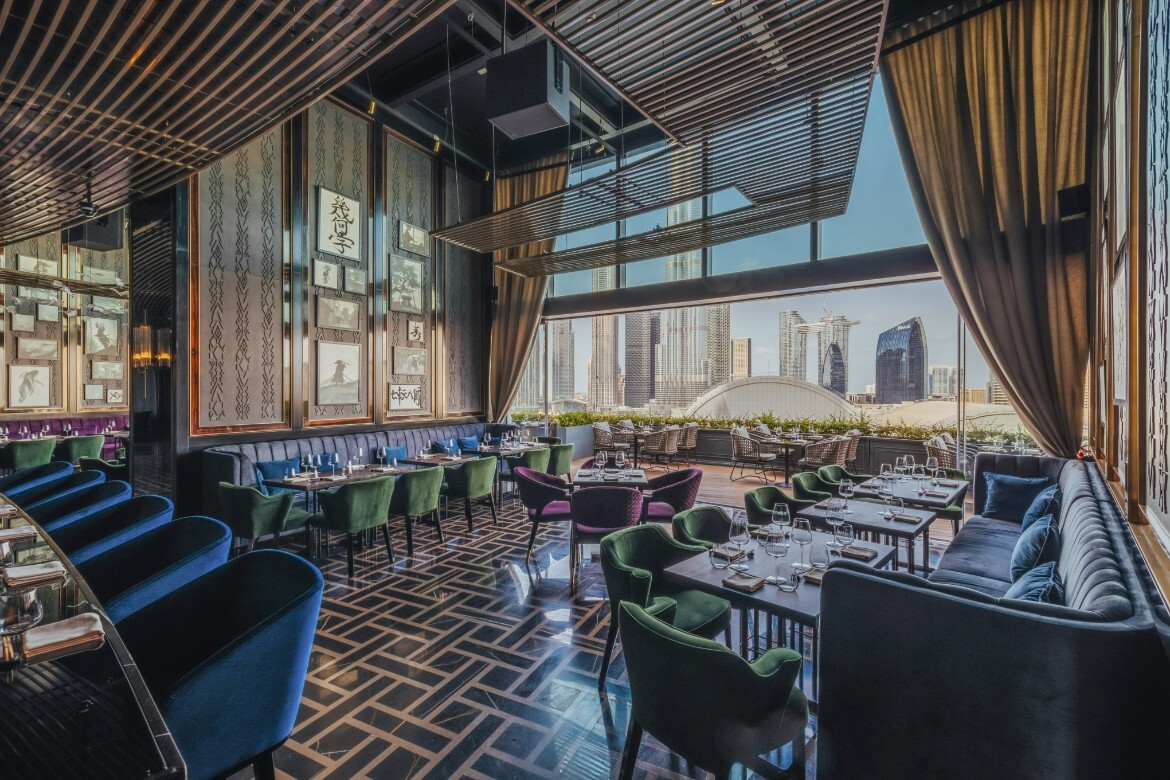
Special art pieces by Japanese artist, Mashi, have been included throughout the interior and many artefacts sourced from the old town of Peru help to complement the design and bring authenticity to the aesthetic.
Nazcaa is a cornucopia of delight with art, colour, bespoke lighting, along with multiple places to dine and, of course, enjoy those stellar views. It’s a culinary adventure that starts and ends with a breathtaking interior certain to amaze its sophisticated clientele.
Habitat Architects
habitatarc.com
ZNera Space
znera.space
Photography
Habitat and Nazcaa
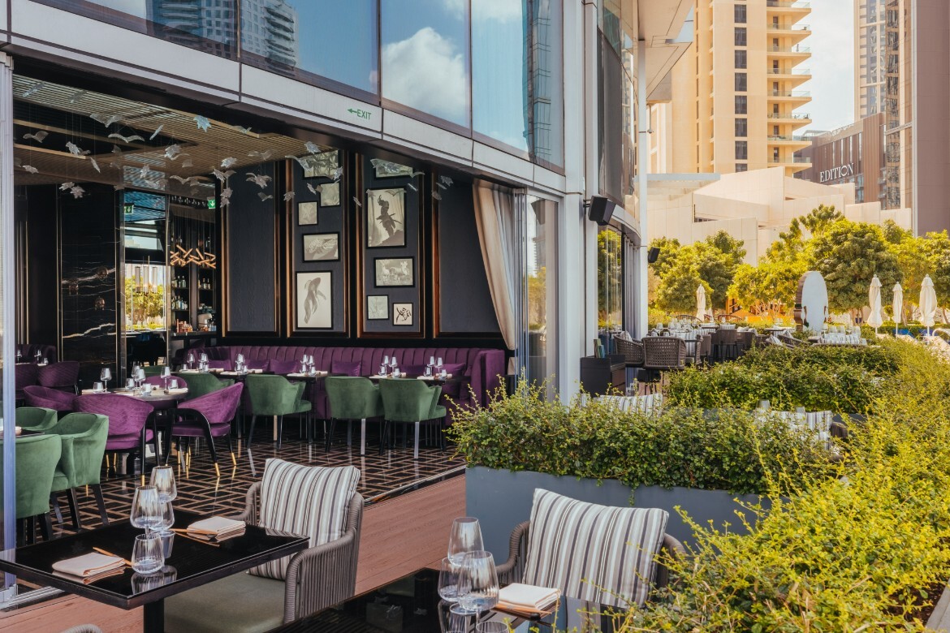

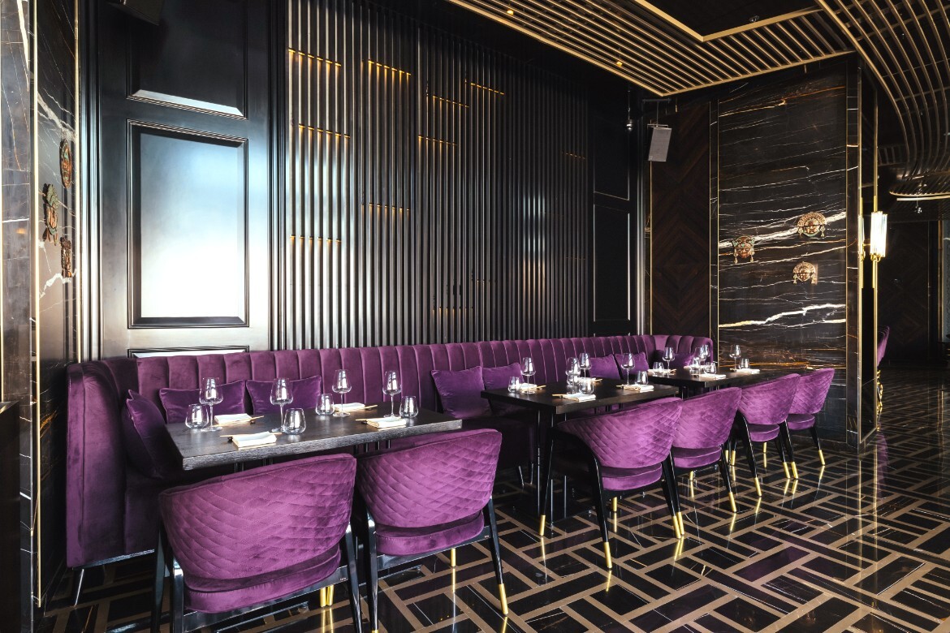
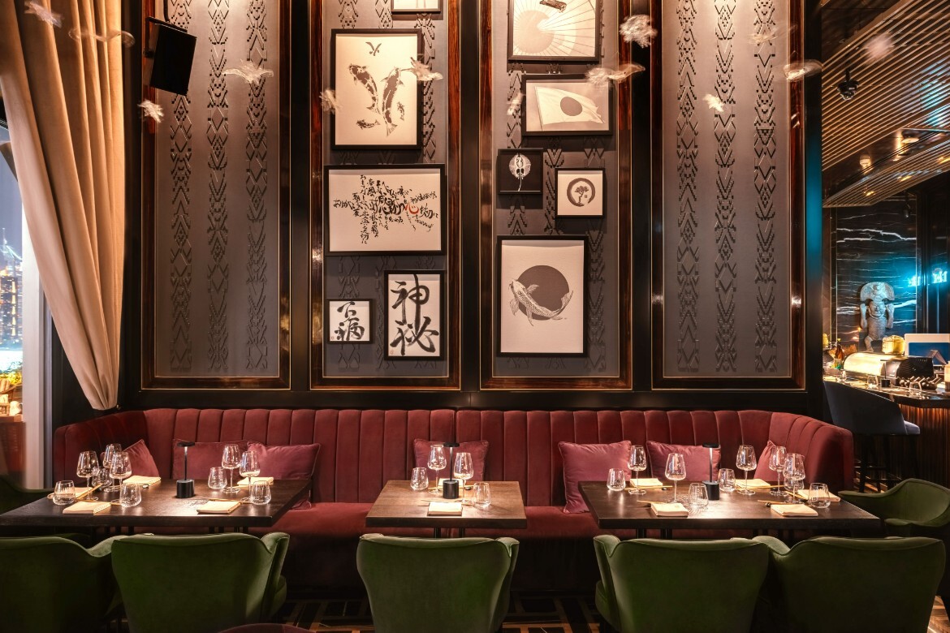
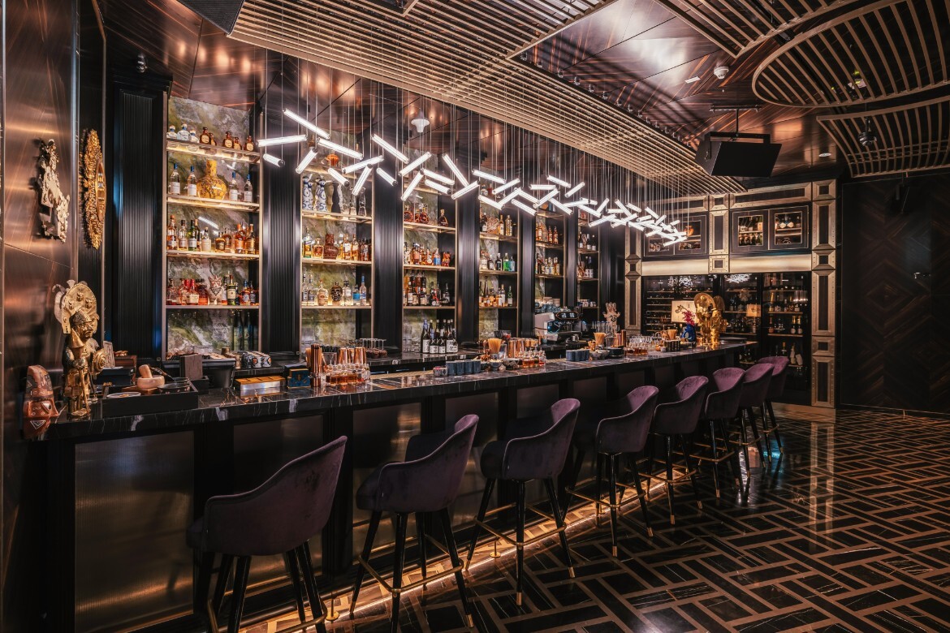
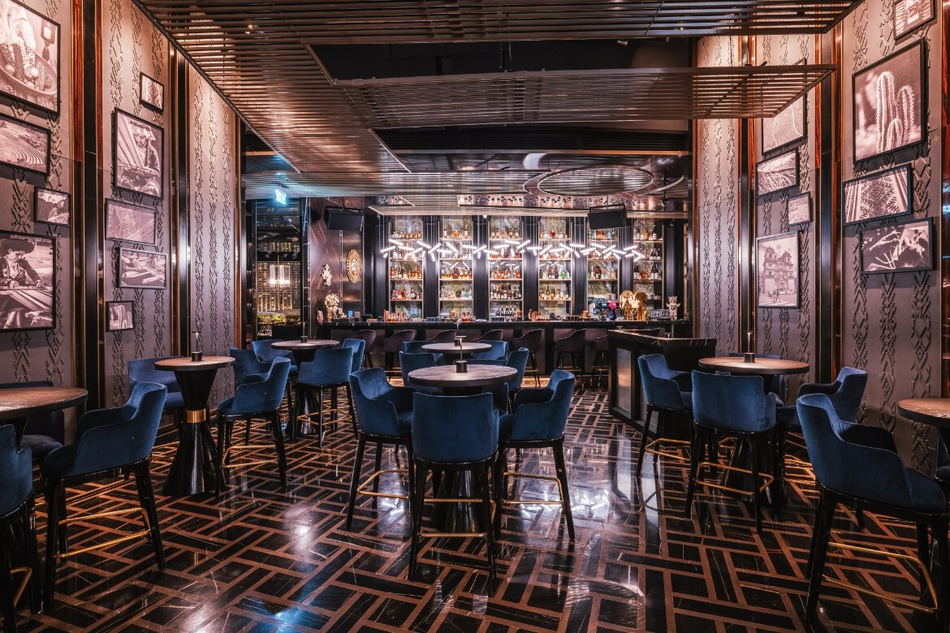
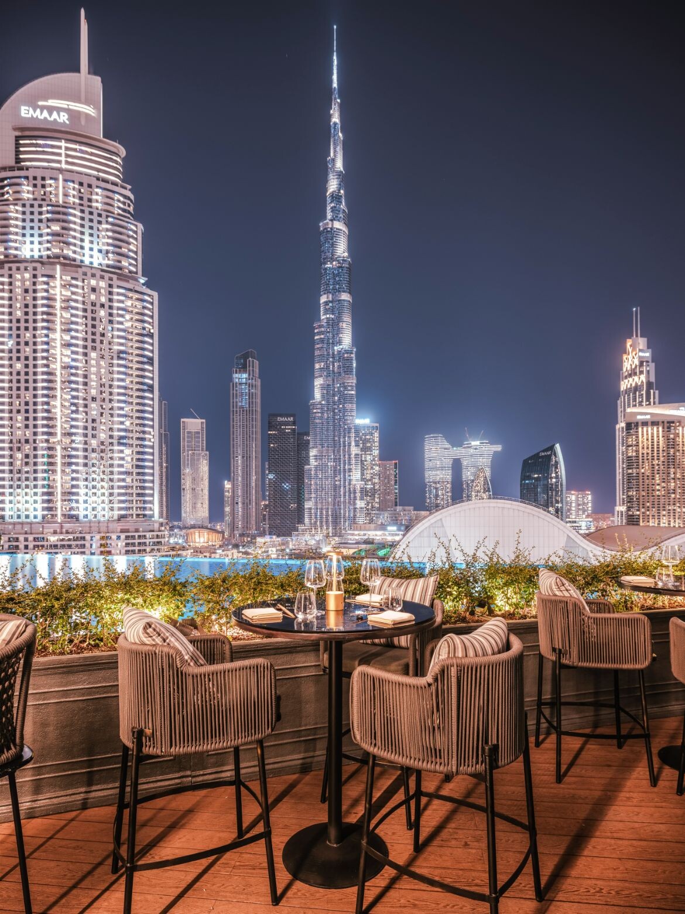
More Asian hospitality: TIDU RESERVE by RooMoo Design Studio
INDESIGN is on instagram
Follow @indesignlive
A searchable and comprehensive guide for specifying leading products and their suppliers
Keep up to date with the latest and greatest from our industry BFF's!

In an industry where design intent is often diluted by value management and procurement pressures, Klaro Industrial Design positions manufacturing as a creative ally – allowing commercial interior designers to deliver unique pieces aligned to the project’s original vision.

At the Munarra Centre for Regional Excellence on Yorta Yorta Country in Victoria, ARM Architecture and Milliken use PrintWorks™ technology to translate First Nations narratives into a layered, community-led floorscape.

Merging two hotel identities in one landmark development, Hotel Indigo and Holiday Inn Little Collins capture the spirit of Melbourne through Buchan’s narrative-driven design – elevated by GROHE’s signature craftsmanship.
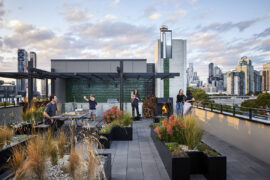
With government backing and a sharpened focus on design with purpose, Perth Design Week unveils a bold new structure for its fourth edition, expanding its reach across architecture, interiors and the wider creative industries.
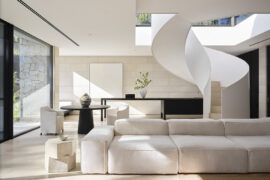
With interiors by Mathieson and architecture by SJB, Avalon Tennis Pavilion connects the main house with a tennis court at this Sydney property.
The internet never sleeps! Here's the stuff you might have missed
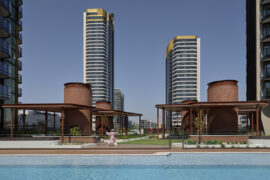
Billbergia and SJB complete Stage Two of the $3 billion Rhodes masterplan, delivering critical infrastructure alongside 1,600 new homes in Sydney’s evolving inner west.
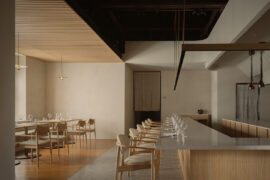
The Japanese firm brings elements of calm into Loca Niru, a fine-dining restaurant housed in a 146-year-old mansion in Singapore.