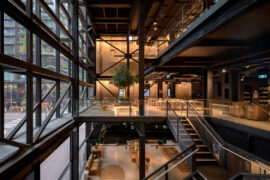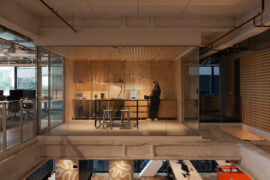When Hobart-based architecture practice Cumulus Studio worked on the iconic Pumphouse Point on Lake St Clair, it was only natural to take inspiration from the incredible forested surrounds.
Breathtakingly beautiful, Pumphouse Point sits out in the middle of Tasmania’s Lake St Clair, with entry via a long, meandering jetty. Densely forested hills surround the lake, adding to the overwhelming natural beauty of the setting, which also happens to be a designated World Heritage Site.
It’s not surprising to find out that the adaptive re-use project received a slew of awards when it was completed back in 2014. But behind the accolades and careful heritage overlay, the project could be seen as a case study for a Tasmanian design sensibility.
In a previous life, the original building formed part of the state’s Hydro Electric Commission, which has left the area with a series of defunct buildings, each with a distinct Art Deco flair. Cumulus Studio has worked within the shell and existing parameters of the building to ensure the best practice in heritage adaptation.
The 100-year old heritage is called forth from the exterior shell, but moving inside, visitors are transported to an entirely different place. Upon entry guests are cocooned in a space clad with rough sewn Tasmanian Oak timber along the walls, drawing the eye to a floor to ceiling window that looks out to the water and forest beyond. This raw materiality was a deliberate design decision.
The rough nature of the timber wall panelling is part of the first transition between the wild beauty outside and enveloping retreat inside. The entry wall cladding, with its repetition and natural finish, are a reference to the rows of timber on the jetty that every guest must traverse.
As guests continue deeper into the space, Tasmanian timber resurfaces in myriad applications alongside the complementary concrete formwork. For the guest rooms, satin-looking Tasmanian Oak is used to encapsulate a sense of luxury.
Throughout the rooms and stairways, a nod to the Art Deco era can be seen in the ceiling details where geometric shapes and patterns are formed with Tasmanian timber battening.
The feeling inside Pumphouse Point is a place of respite, tempered by the beauty of nature. What makes this project particularly poignant is the subtleties of materiality and place.
Through the selection of materials from the region itself – in particular, the use of Tasmanian Oak – the project is an example of how sourcing locally helps to tell a narrative and express a clear sense of place.
For more information on Tasmanian timber products, samples, stories, events and technical specifications visit tasmaniantimber.com.au.
INDESIGN is on instagram
Follow @indesignlive
A searchable and comprehensive guide for specifying leading products and their suppliers
Keep up to date with the latest and greatest from our industry BFF's!
The new range features slabs with warm, earthy palettes that lend a sense of organic luxury to every space.

A longstanding partnership turns a historic city into a hub for emerging talent

London-based design duo Raw Edges have joined forces with Established & Sons and Tongue & Groove to introduce Wall to Wall – a hand-stained, “living collection” that transforms parquet flooring into a canvas of colour, pattern, and possibility.

Tzannes has completed work at The Brewery in Sydney’s Central Park, marking the culmination of an internationally significant adaptive reuse project.

Jesse Lockhart-Krause, Director of Lockhart-Krause Architects, tells us about a storied building in Queensland that has now become a functional workplace for a therapy centre.
The internet never sleeps! Here's the stuff you might have missed

As a supporter of the 2025 INDE.Awards, COLORBOND® steel recognises the importance of the next generation of architects who are leading the way in creativity and innovation to help design and sustain our future.

The Arup Workplace in Perth/Boorloo, designed by Hames Sharley with Arup and Peter Farmer Designs, has been awarded The Work Space at the INDE.Awards 2025. Recognised for its regenerative design, cultural authenticity, and commitment to sustainability, the project sets a new benchmark for workplace architecture in the Indo–Pacific region.