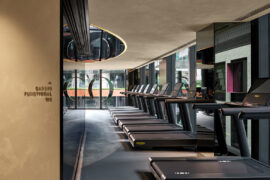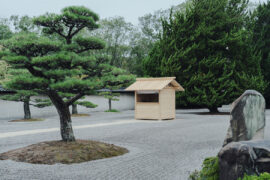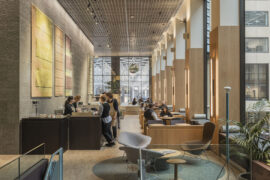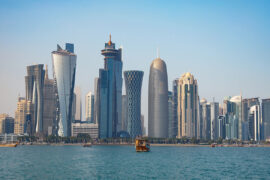Set among the grapevines, Lancemore Milawa has been transformed into a little slice of hospitality heaven that is certain to see the hotel booked solid for at least the next six months.

February 15th, 2023
With the Christmas and New Year break well behind us, now is the time to start planning for a getaway – just to keep the mind and body in shape. With the opening of the new Lancemore Milawa, there is the perfect destination that redefines the ideas of luxurious surrounds, along with fine food and wine, to make a staycation that much more enjoyable.
Located in the King Valley in north-eastern Victoria and situated within the vineyards of the Brown Brothers winery, the newly transformed lodge boasts 40 rooms and suites, a restaurant and multiple relaxing spaces that include a rooftop terrace.

The transformation of the boutique hotel has been accomplished by The Stellar Collective with project lead, Hana Hakim, and her team creating an environment that is sensitive to the original design but definitely contemporary and comfortable for today’s discerning guest.
Hakim explains: “Our design language is always encapsulated by the feeling of escaping to somewhere entrenched in beauty, with a modern Mediterranean, Moorish infusion to it.
“Lancemore CEO Julian Clark felt our aesthetic was a perfect fit for the hotel because when his mother Jan designed it 20 years ago, she had been inspired by her travels to Morocco and used those experiences as the backdrop of her design. That was a lovely starting point for us. Our palette, textures and finishes all reflect this – everything is really raw and robust. It has a grounded and glamorous beauty to it.”

Entry to Lancemore Milawa is through the redesigned foyer that features a sculptural mosaic-lined counter and large terracotta urn, setting the palette for the interior. There are two main gathering spaces on the ground floor. The first is Merlot, the premium restaurant with white walls, polished concrete floors, floating banquettes and timber seating all complemented by ecru-coloured curtaining. Next to this is the bar, where the bright tones of Sydney Nolan’s Ned Kelly artwork bring colour and definition to the area.
The other gathering space is the Vineyard Room, whose floor-to-ceiling windows frame views across the grape vines. Here, low-slung sofas, linen-lined armchairs and a striking fireplace provide a place of respite, while the stunning pewter chandelier with palm leaf detail adds a touch of whimsy. Upstairs, there is a more intimate lounge with Mexican Equipales cedar seating arranged beneath a beaded chandelier – and of course there are those stunning views through arched windows across the landscape.
Related: Portarlington Grand Hotel by Technē

Polished concrete floors, sisal rugs and custom-made teak joinery feature in the rooms and suites along with custom bouclé love seats and linen covered sofas. Patterned throws, brass sconces and commissioned artworks hand-painted in Morocco add the final touches that also reflect the first design inspirations for the hotel some two decades before.
The accommodation is split over the two levels and offers a choice of sunrise or sunset vistas. The upper-level balconies are surrounded by wisteria in spring and the ground level courtyards overlook rose bushes to the east and curated gardens to the west.

Along with a rooftop terrace with wonderful views of the vineyard and the Moroccan-inspired courtyard with aqua blue mosaic-tiled fountain, there is everything a guest might desire to enhance their stay.
The Stellar Collective has created an outstanding destination in Australia’s High Country. Not only is this a sensitive re-design for a hotel of standing but it is certain to become a modern-day classic for those who enjoy design at its best when they travel.
The Stellar Collective
thestellacollective.co
Photography
Lillie Thompson








We think you might also like this article on Studio Lotus in India.
INDESIGN is on instagram
Follow @indesignlive
A searchable and comprehensive guide for specifying leading products and their suppliers
Keep up to date with the latest and greatest from our industry BFF's!

At the Munarra Centre for Regional Excellence on Yorta Yorta Country in Victoria, ARM Architecture and Milliken use PrintWorks™ technology to translate First Nations narratives into a layered, community-led floorscape.

For a closer look behind the creative process, watch this video interview with Sebastian Nash, where he explores the making of King Living’s textile range – from fibre choices to design intent.

For those who appreciate form as much as function, Gaggenau’s latest induction innovation delivers sculpted precision and effortless flexibility, disappearing seamlessly into the surface when not in use.

Merging two hotel identities in one landmark development, Hotel Indigo and Holiday Inn Little Collins capture the spirit of Melbourne through Buchan’s narrative-driven design – elevated by GROHE’s signature craftsmanship.

It’s glamourous, luxurious and experiential – the new flagship destination for One Playground by Mitchell & Eades has it all.

We look back at the Hiroshima Architecture Exhibition in late 2025, where Junya Ishigami, Yasushi Horibe and Hideyuki Nakayama designed three poetic mobile kiosks.
The internet never sleeps! Here's the stuff you might have missed

The Commons opens new Sydney and Melbourne locations by DesignOffice, blending hospitality, design and community.

Following the World Architecture Festival (WAF) towards the end of 2025, Plus Studio Director Michael McShanag reflects on high-rise living from Miami to the Gold Coast.