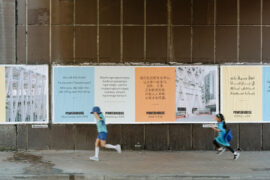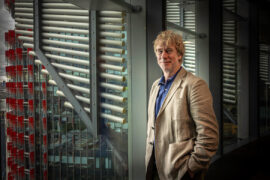Indoor landscape meets animated digital lighting in Mosu Hong Kong by LAAB. Join us as we savour the interiors of this Korean restaurant.

November 4th, 2022
M+ Museum is certainly a destination. As a cultural centre located in the West Kowloon Cultural district of Hong Kong, it is one of the largest museums of modern visual culture in the world. To enhance the visit to M+ Museum, Mosu Hong Kong designed by LAAB Architects is just the place to savour fine Korean cuisine and experience excellent interior design.
Mosu Hong Kong is adjacent to the roof garden of the museum at the intersection of the LED facade and the podium landscape. Here, technology meets nature and, in response, LAAB has conceived the idea of Digital Nature, where indoor landscape meets and complements animated digital lighting.

The 7200 square feet (669 square metres) restaurant has been created from natural and raw materials that echo the culinary offerings of the executive chef. LAAB has designed the interior with architectural features such as pleated walnut timber walls and natural-cut granite counters. The focal point that grounds the floorplan is the outstanding lighting installation of glass spheres that hangs from the ceiling of charcoal-tinted bamboo scaffolding. The form resembles dozens of frothy bubbles and illuminates a natural foliage garden below.
Working with Hong Kong florist Flowerbed, LAAB created the Flower Bed installation that is a blend of preserved and naturally dried small flowers and wild foliage such as rhodanthe and acroclinium in organic white and pink. Reflecting the seasonal menu, the flower bed will also transform with the changes from spring to winter and autumn to summer.
Related: More restaurant elegance in Shanghai

Surrounding the lighting installation and garden are four leather and wood banquette seating alcoves and then more tables and chairs are positioned in the periphery of the space. Guests can relax and enjoy vistas of the landscaped garden outside, while there is ample room to move inside. There is also a special space for intimate dining, with a long timber table placed in the Focus gallery. Here the interior ceiling and walls are clad in honey-toned timber that is both flat and fluted as a glazed window provides views of the chefs at work in the kitchen. In all, the aesthetic is definitely contemporary but also warm and textural.
The design approach is layered, the materiality minimal but used in various ways. For example, walnut timber (as used as pleating on walls) has also been employed on sculpted and slat walls as well as arm chair frames. Glass lamp shades appear in different shapes and textures to deliver disparate lighting effects that complement the polished limestone.

Mosu Hong Kong is a place of refined elegance. This is a restaurant to visit for an exceptional culinary occasion but it is the interior design that makes the visual statement. The adage that we eat with our eyes is well and truly at play as the interior provides a wonderful accompaniment to the culinary experience.
LAAB are well known for their inventive and original designs with every project they undertake. The practice comprises 40 architects, designers, artists, engineers, makers and sociologists that together bring its unique creative visions to life. The studio works across multiple sectors including commercial, hospitality, residential, gallery, art, event, public, education and retail projects. As with Mosu Hong Kong, expect the unexpected as a design approach from LAAB. The result, however, is always the same: an outstanding and sophisticated concept and delivery.
LAAB Architects
laab.pro





We think you might also like this article on museum design.
INDESIGN is on instagram
Follow @indesignlive
A searchable and comprehensive guide for specifying leading products and their suppliers
Keep up to date with the latest and greatest from our industry BFF's!
The new range features slabs with warm, earthy palettes that lend a sense of organic luxury to every space.

The undeniable thread connecting Herman Miller and Knoll’s design legacies across the decades now finds its profound physical embodiment at MillerKnoll’s new Design Yard Archives.

A curated exhibition in Frederiksstaden captures the spirit of Australian design

For Aidan Mawhinney, the secret ingredient to Living Edge’s success “comes down to people, product and place.” As the brand celebrates a significant 25-year milestone, it’s that commitment to authentic, sustainable design – and the people behind it all – that continues to anchor its legacy.

A retrospective at Canberra Museum + Gallery honours Enrico Taglietti, shaping the exhibition through his own design principles.

Type designer Vincent Chan, who delivered a keynote speech with the Powerhouse as part of Sydney Design Week, tells us about the history and importance of this niche profession.
The internet never sleeps! Here's the stuff you might have missed

The Senior Design Director at RSHP reflects on Barangaroo South Masterplan during a visit to Sydney marking ten years since the completion of the first phase.

David Gole, principal at leading climate-resilient design practice JDA Co., comments on the intersection between heritage and climate in architecture.