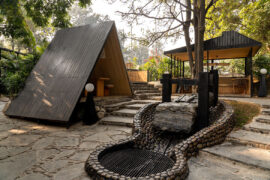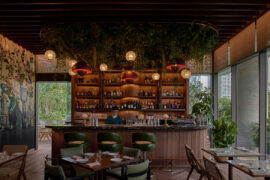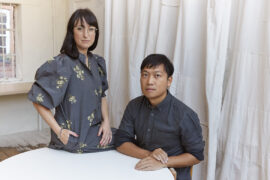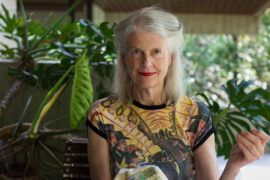A multi-sensory learning space that amalgamates innovative design with educational philosophy to design a stimulating environment.

June 28th, 2024
Simulation helps students learn both concepts and how to apply them nuancedly in unforeseen situations. Harbour Early Learning was designed as a multi-sensory experience – a stimulating environment that aligns with student-centred and constructivist learning and teaching principles. Located in the illustrious harbourside suburb of Vaucluse, Harbour Early Learning, a collaboration between Danielle Brustman, SJB and Supercontext, melds innovative design with educational philosophy. It is an environment that heightens children’s identities, expands learning potential, fosters a sense of wellbeing among both educators and students, and transcends mainstream educational design norms.
The design strategy was developed to connect children with educators, nature and the broader community. These connections are facilitated through the layout of indoor and outdoor spaces sprawled across three respective levels, offering varying thematic experiences. Recognising the complexity of play and learning in early childhood, the classroom designs and their names reflect the sea, land and sky of the Birrabirragal people, a Dharug-speaking group from what is now known as Vaucluse, Sydney.

The ground floor portrays water elements like boats and seas, while the first floor pays homage to sky elements like sunsets and clouds. Each space is designed to stimulate the imagination and improve learning experiences, deeply rooted in the natural beauty of the surrounding harbour. This layout aims to honour the local Aboriginal heritage while fostering an immersive learning experience. The overarching goal of the Harbour Early Learning project is to set a new benchmark in early childhood education, excelling in teaching practices and promoting a vibrant community of learning.
Oversized windows establish a connection between indoor environments and the natural world, enriching the educational experience for children by inviting the outside in. Each room features hand-painted murals and custom Marmoleum flooring inlaid with thematic shapes, creating engaging spaces that stimulate imagination and learning. Locally sourced and bespoke furnishings and lighting are further highlights.
Related: Scientia Terrace by Hayball

The design incorporates high-quality, sustainable materials, ensuring durability and longevity. Adopting a reductive approach to materiality, the building features raw finishes with exposed concrete throughout its interior and exterior. This extensive use of concrete contributes to the longevity of the centre and aids in climate regulation through its thermal mass, absorbing heat in warmer weather and releasing it during cooler periods. To further reduce the carbon footprint, the building is equipped with automated electrical and mechanical systems. Advanced crossflow ventilation systems, complemented by ceiling fans, mechanical air systems, and HEPA air filters, eliminate airborne viruses and contaminants to ensure a healthier environment.
The design team attended a Land Council meeting to discuss the project’s cultural connections, integrating these insights into the design and educational programming. The respective design studios were honoured to collaborate with a local Elder who will mentor the educators and children, bringing awareness to Australia’s rich Indigenous culture. This partnership aims to foster respect for and understanding of the local Aboriginal heritage through engaging programs and diverse cultural inclusions.

Strategically located, Harbour Early Learning benefits from its proximity to key community landmarks. These connections are woven into the program, making community walks and local cultural engagements a cornerstone of the curriculum.
Danielle Brustman
daniellebrustman.com
SJB
sjb.com.au
Supercontext
supercontext.studio
Photography
Sean Fennessy










More early eduction design by Kokaistudios with EYAS Kindergarten
INDESIGN is on instagram
Follow @indesignlive
A searchable and comprehensive guide for specifying leading products and their suppliers
Keep up to date with the latest and greatest from our industry BFF's!

Now cooking and entertaining from his minimalist home kitchen designed around Gaggenau’s refined performance, Chef Wu brings professional craft into a calm and well-composed setting.

In an industry where design intent is often diluted by value management and procurement pressures, Klaro Industrial Design positions manufacturing as a creative ally – allowing commercial interior designers to deliver unique pieces aligned to the project’s original vision.

Merging two hotel identities in one landmark development, Hotel Indigo and Holiday Inn Little Collins capture the spirit of Melbourne through Buchan’s narrative-driven design – elevated by GROHE’s signature craftsmanship.

Nestled in the heart of Chandigarh, TuBu is a burger joint that understands its clientele and the city it lives in.

Ministry of Design crafts playful interiors for The Standard, Singapore, blending mid-century style with lush tropical luxury.
The internet never sleeps! Here's the stuff you might have missed

Founded by Simone McEwan and Sacha Leong, NICE PROJECTS is a globally connected studio built on collaboration, restraint and an ego-free approach to architecture and design.

On Australia’s deeply contested national day, 680 Australians were recognised in the General Division of the 2026 Order of Australia Honours.