John Wardle Architects creates a constructive learning environment to cater for pedagogical advancements at Geelong College Junior School.

If you’ve ever wondered what the architectural embodiment of the proverbial phrase “it takes a village” might look like, the answer lies within the recently completed Geelong College Junior School by John Wardle Architects.
Comprising a new junior school, early learning centre and multipurpose hall for one of Australia’s oldest schools, the project is the first to emanate from JWA’s ongoing masterplan for the independent, co-education boarding and day school. The purpose of the 30-year strategic plan is to bring Geelong College’s facilities into the 21st century for student learning and well-being. Originally established in 1861, the school’s existing structures were no longer able to host present day student population growth and pedagogical requirements.
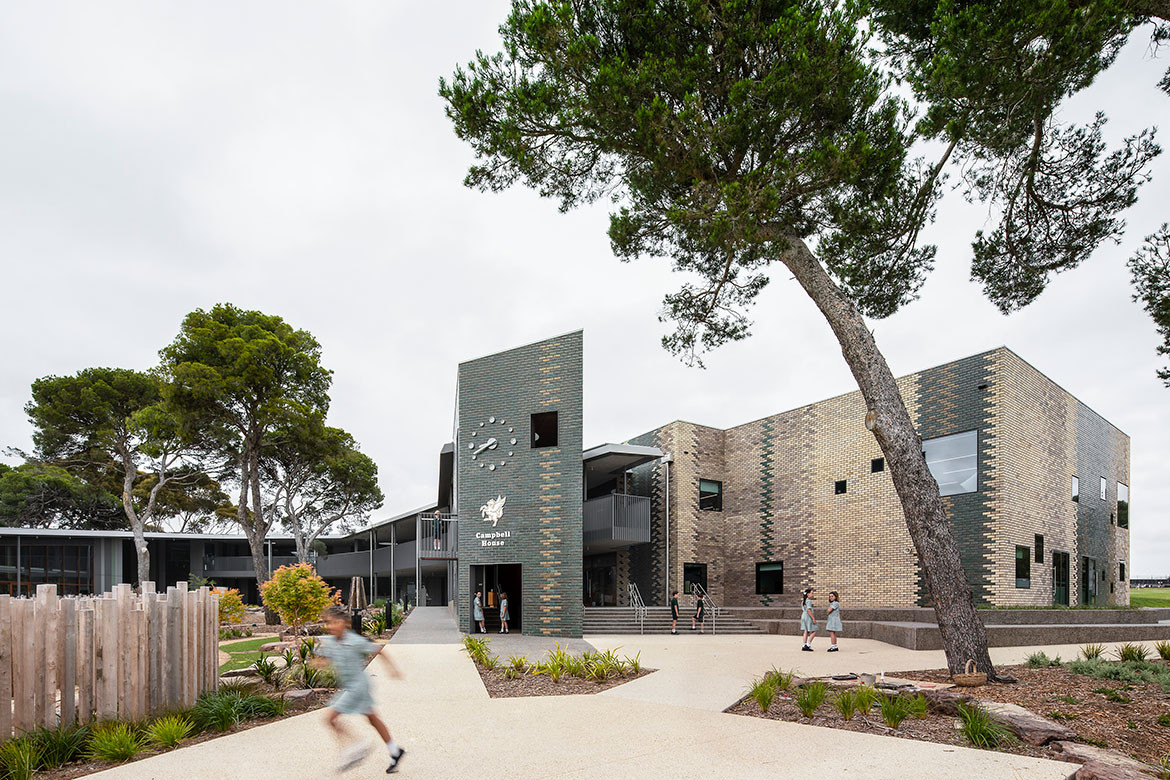
The design draws upon the school’s pedagogies, which lean into the constructivist Reggio Emilia educational philosophy — a school of thought rooted in discovery based learning. A critical aspect of the approach considers the environment to be “the third teacher”. The new school arrangement resembles a miniature town plan, in which the multipurpose hall becomes the town hall, while squares, plazas and landscaped courtyards are sequenced in between the buildings.
The new school buildings are shaped to provide the optimal amenity and aspect for the learning ateliers. A zig zag plan form brings south light into all the learning environments and provides long views across the playing fields. The form retains the existing site trees, and promotes natural cross ventilation of the spaces. The new school building is sequentially zoned creating year level communities, each with their own identity.
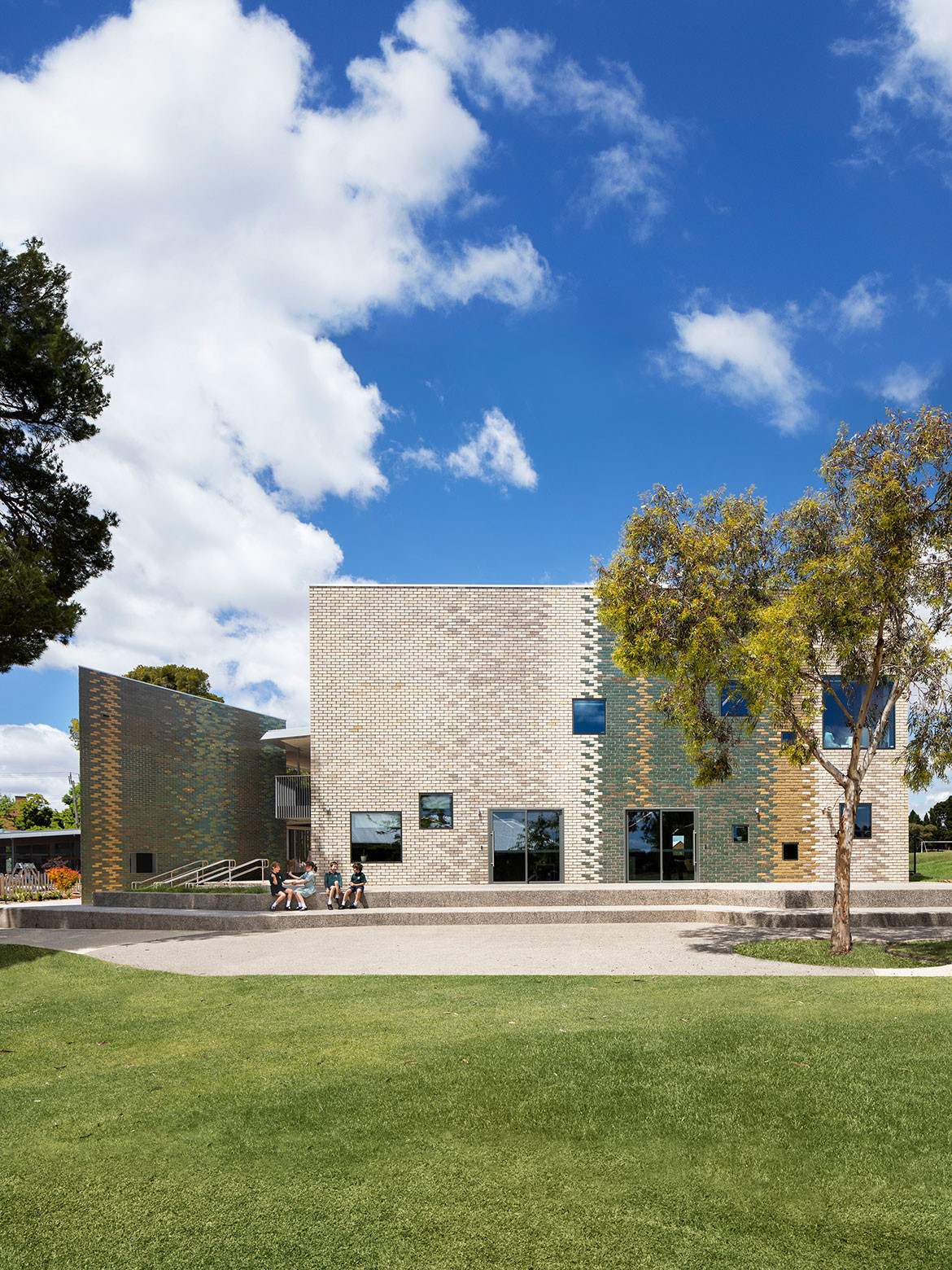
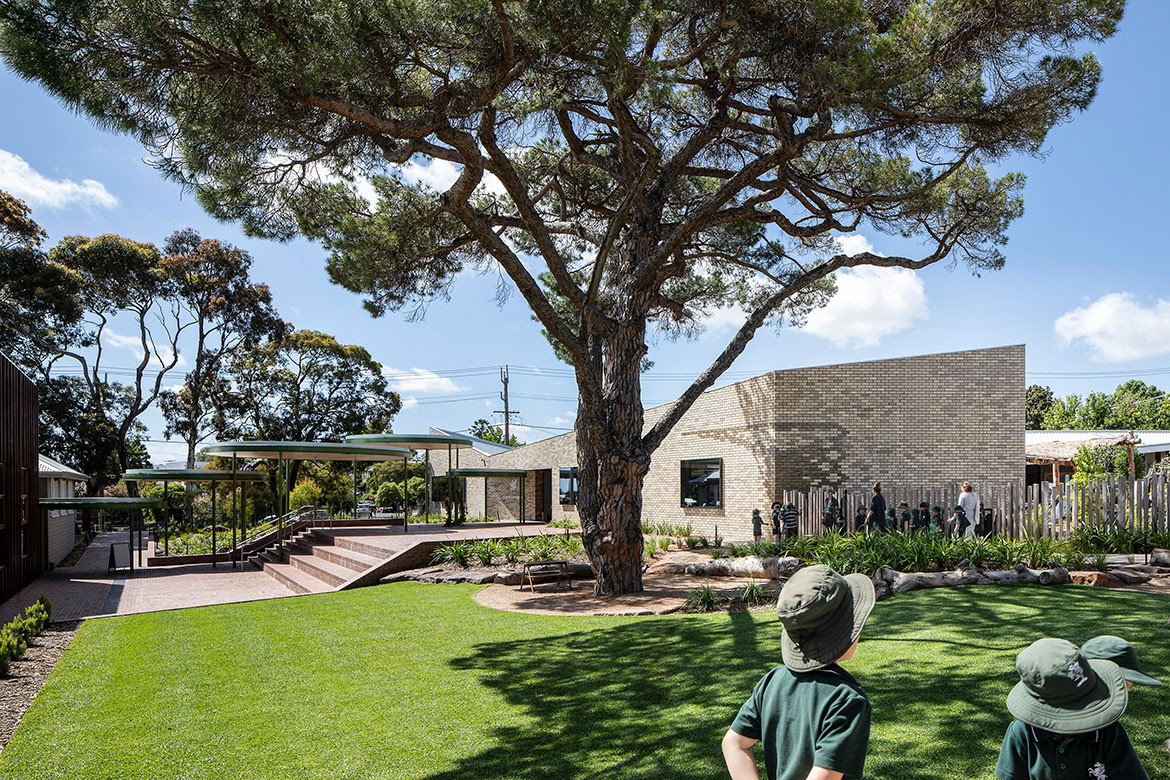
Each of the learning communities are linked by a continuous verandah, promoting outdoor spaces for learning, gathering and play. Within the early learning years, externalised bag areas and dining spaces foster year level belonging. Outdoor teaching spaces and kitchens provide reference points along the veranda in the primary levels.
Vertical connections within the verandah are reinforced through voids and two staircases, one embedded within the plan and another expressed as a clocktower. Here a balcony landing allows games and stories to be shared. The central landscaped courtyard is shared between year levels, creating a soft and rich inner world characterised by the stand of existing trees and fall in grade.


The exterior fabric resembles a “defensive” city wall. The shifting forms and colourful brickwork provide playful protection from the traffic noise to the east and severe westerly winds. A set of deep windows punctuate the wall, its inside face is made deliberately deep containing the shared equipment, art stores and resources. Deep sills create a series of nooks configured to the scale of the children.
The colours and textures of the bricks have been developed specifically for this project and references the landscape tones of the campus. Subtle greens, and greys camouflage with the native trees.

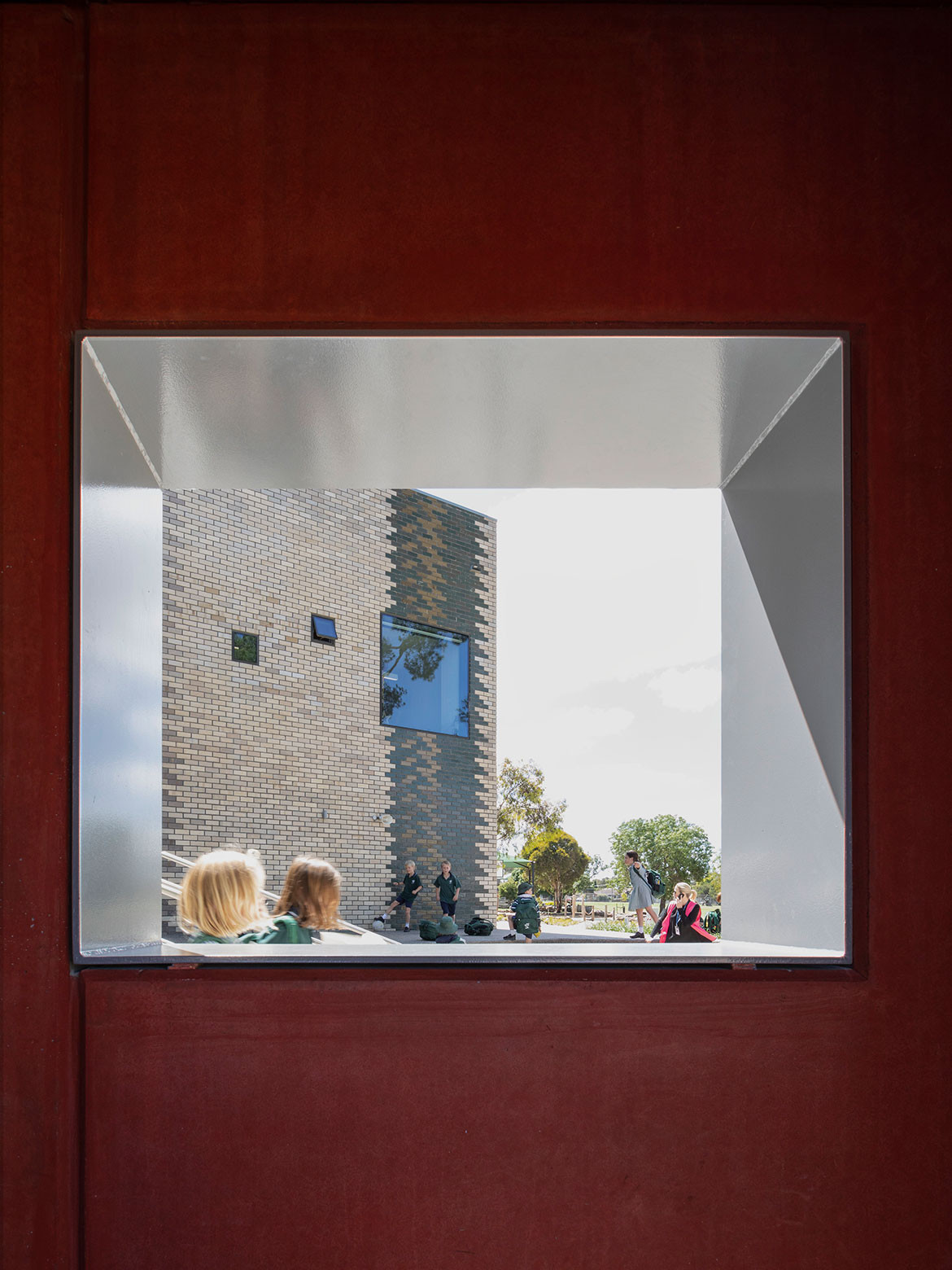
INDESIGN is on instagram
Follow @indesignlive
A searchable and comprehensive guide for specifying leading products and their suppliers
Keep up to date with the latest and greatest from our industry BFF's!

For a closer look behind the creative process, watch this video interview with Sebastian Nash, where he explores the making of King Living’s textile range – from fibre choices to design intent.

From the spark of an idea on the page to the launch of new pieces in a showroom is a journey every aspiring industrial and furnishing designer imagines making.

From radical material reuse to office-to-school transformations, these five projects show how circular thinking is reshaping architecture, interiors and community spaces.
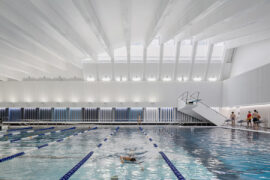
Hiwa, the University of Auckland’s six-storey recreation centre by Warren and Mahoney with MJMA Toronto and Haumi, has taken out Sport Architecture at the 2025 World Architecture Festival. A vertical village for wellbeing and connection, the project continues its run of global accolades as a new benchmark for campus life and student experience.
The internet never sleeps! Here's the stuff you might have missed

Tadao Ando’s Setouchi Retreat Aonagi conjures luxury through concrete, light, silence and a deeply immersive relationship with nature.

From city-making to craft, design heritage to material innovation, these standout interviews offered rare insight into the people steering architecture and design forward.