ANZ pulls back the curtains on its former executive quarters and, with Foolscap Studio’s help, brings new creative vision to its working environments.

February 15th, 2022
Pre-pandemic, in the global headquarters of ANZ Banking Group, a project was conceived to re-invigorate former executive quarters in keeping with the purpose of the bank; to shape a world where people and communities thrive. Named ANZ Open House, the stylish outcome represents a clever adaptive reuse of materials across a series of new spaces that welcome staff and customers alike; the unique creative vision of Foolscap Studio.
Director Adèle Winteridge and her team are more acquainted with hotels and bars than the formality of a financial institution, but that didn’t hamper their new challenge – instead, it defined it.
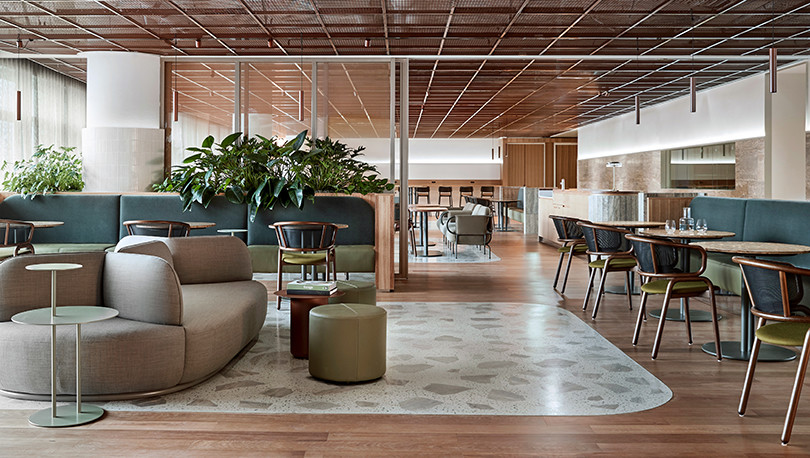
“I had visited Stockholm, where a sense of community centres around food, for instance at lunch time or dinner time, and we thought how we could bring those ideas to Australia,” says Winteridge.
“So, we began with the concept of an open house wanting to talk to this notion of being warm, approachable and open.”
In ANZ’s Open House project, the studio has designed a series of functional and enjoyable spaces that do exactly that: look good, feel beautiful and perfectly straddle the balance between work and business socialising.
They also showcase bespoke pieces by emerging and Indigenous Australian designers, inviting new narratives and celebrating a culture of hospitality, conviviality and connectivity.

To bring the Open House concept to life, the studio, alongside Relative Projects, launched extensive research with workshops, customer user journey mapping and workplace strategy, layered with its own expertise in efficiency and flow of hospitality spaces.
“Our approach focuses on flow and efficiency. How do people arrive in this space? Where do they move to? Where do they put their coat and umbrella?” Winteridge says.
Arrival onto the tenth, and top, floor of the building with its impressive views across the central atrium was the starting point.
“We always start in terms of hierarchy, looking at the lift core, where people are coming into the space and then how they filter through the day,” she says.
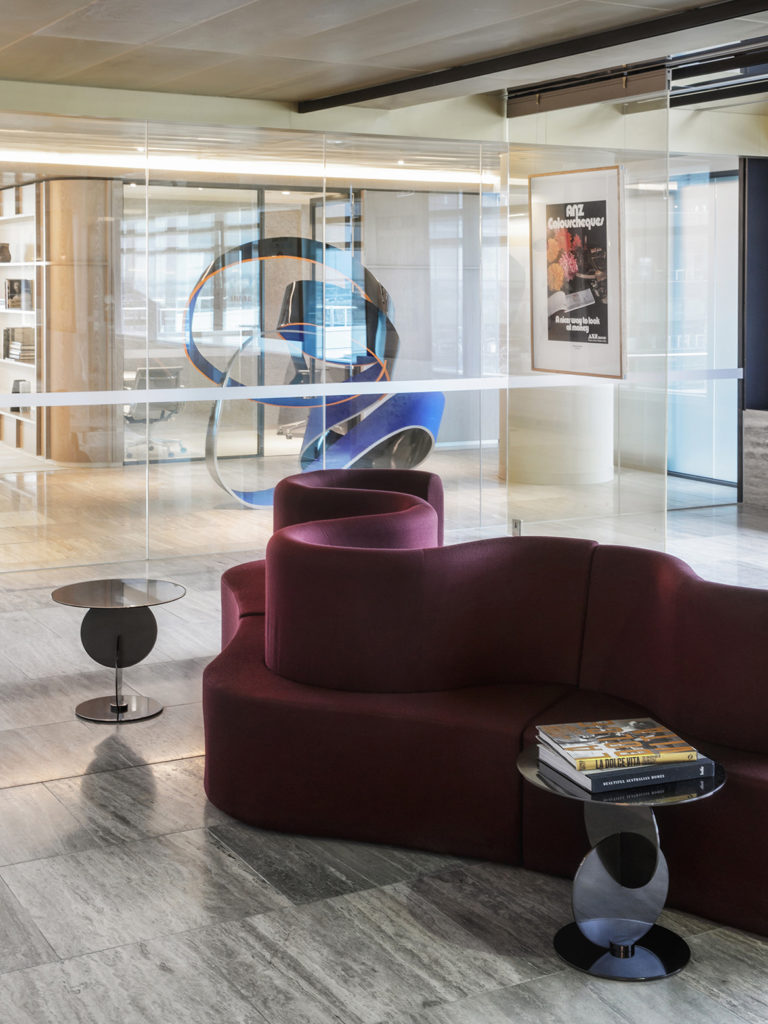
The level has been augmented by a series of key zones beneath a new open ceiling with warm, timber floors, executive offices have been reworked, workplace environments, reception, board room and interchangeable meeting rooms created.
The nearby reception is now a light-filled, exhibit space centred by two sculptural workpoints constructed from repurposed travertine, salvaged and retained from the demolition.
This new gallery experience features artworks suspended from laminated glass panels, with layers of metal mesh on which pieces can be easily swapped affording interest and surprise.
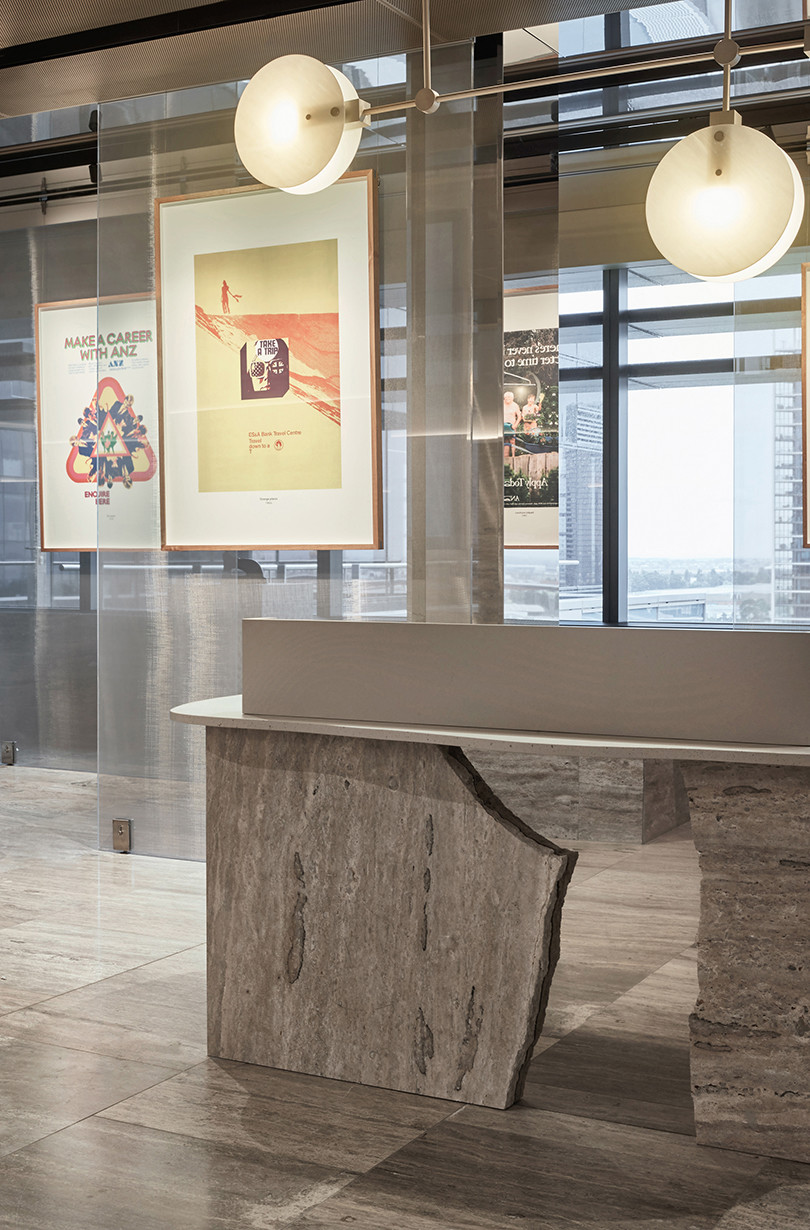
Nearby is the Studios which feature private, task-oriented training and meeting rooms with operable walls that can transform the spaces for a variety of settings both large and small.
“We always consider the unnoticed elements in a hospitality environment,” she says. “Like what height the table needs to be to the chair, and elements in the background such as thermal and acoustic treatments – subtle things that are key to making these environments seamlessly successful.”
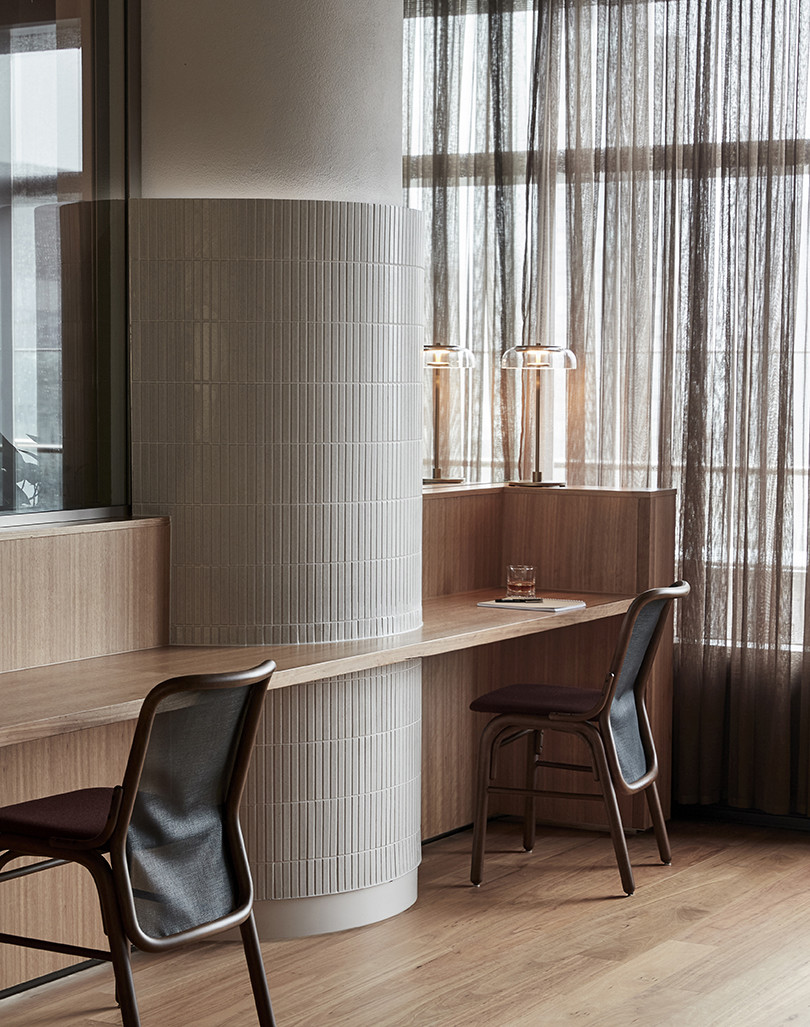
But good design is more than great planning, according to Winteridge. It’s a process of going straight to the source to respond with human-centred, empathetic outcomes.
“It’s speaking with the receptionist and speaking to the tech bar guy about their everyday flow and how design could make it better,” she says.
This plays out in the Living Rooms zone where agile settings include a lush lounge, neighbouring café-style break-out bar, plus nearby Open Kitchen and Catered Meeting Room, all carefully designed to encourage collaboration and engagement.
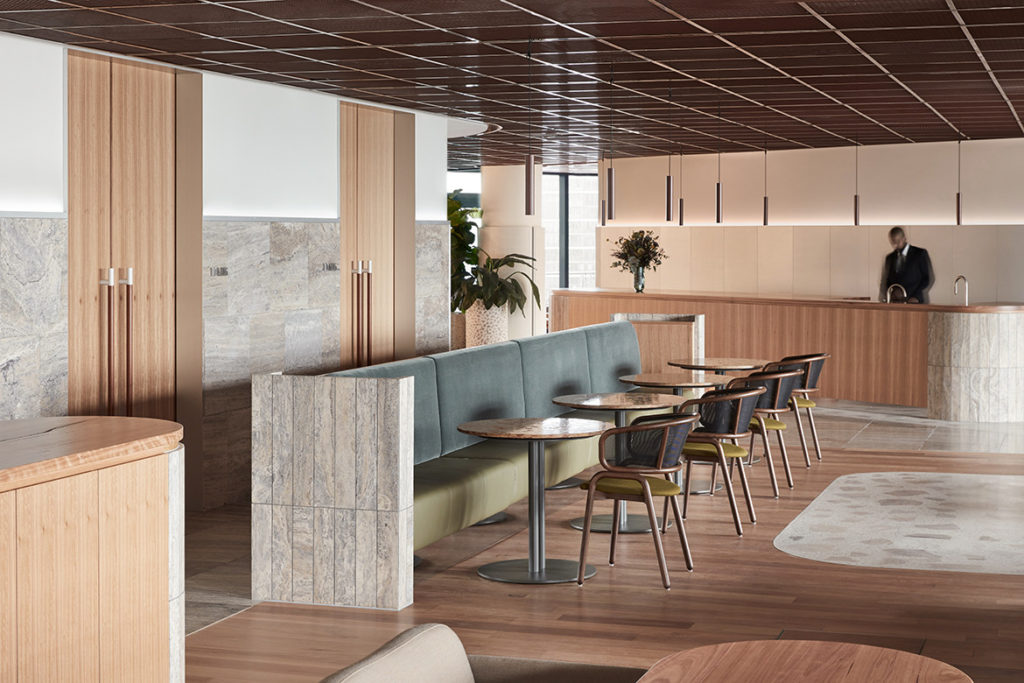
But the boardroom best captures the new narrative of Open House: a monolithic boardroom table – also retained – has been reappropriated by Australian furniture crafters Manapan Furniture, inspired by a storyline around the Macassan Well on Milingimbi Island, off the coast of the Northern Territory.
“The narrative plays out on the table through intricate carvings of tamarind seeds, lapping water and arched lines, which link together those around the 24-seat table,” she explains.
“The story reflecting the connectivity and spirit of community that takes place in this Yarra Riverside setting.”

As corporate environments seek to find new meaning in a post pandemic world, Winteridge says, “Now more than ever, we believe the workplace will bring people together in new ways to re-cement our sense of belonging and community.”
ANZ’s new spaces are proudly open for business.
Foolscap Studio
foolscapstudio.com.au
Photography
Willem-Dirk du Toit

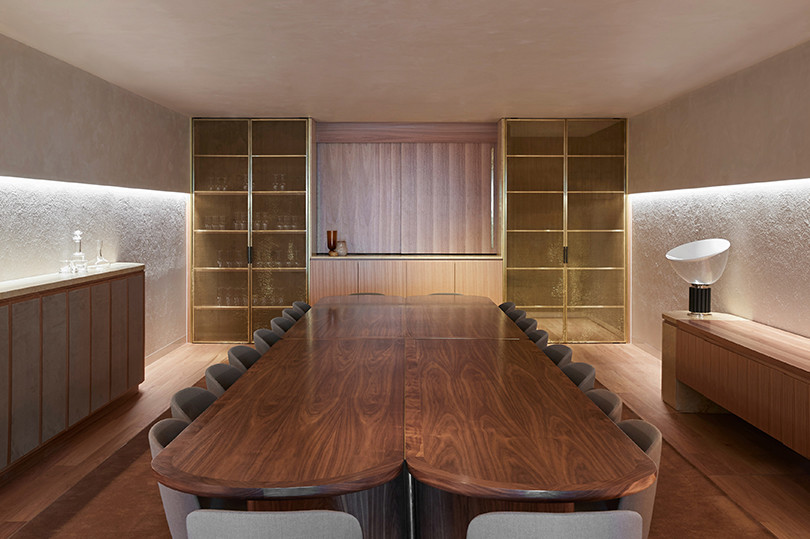
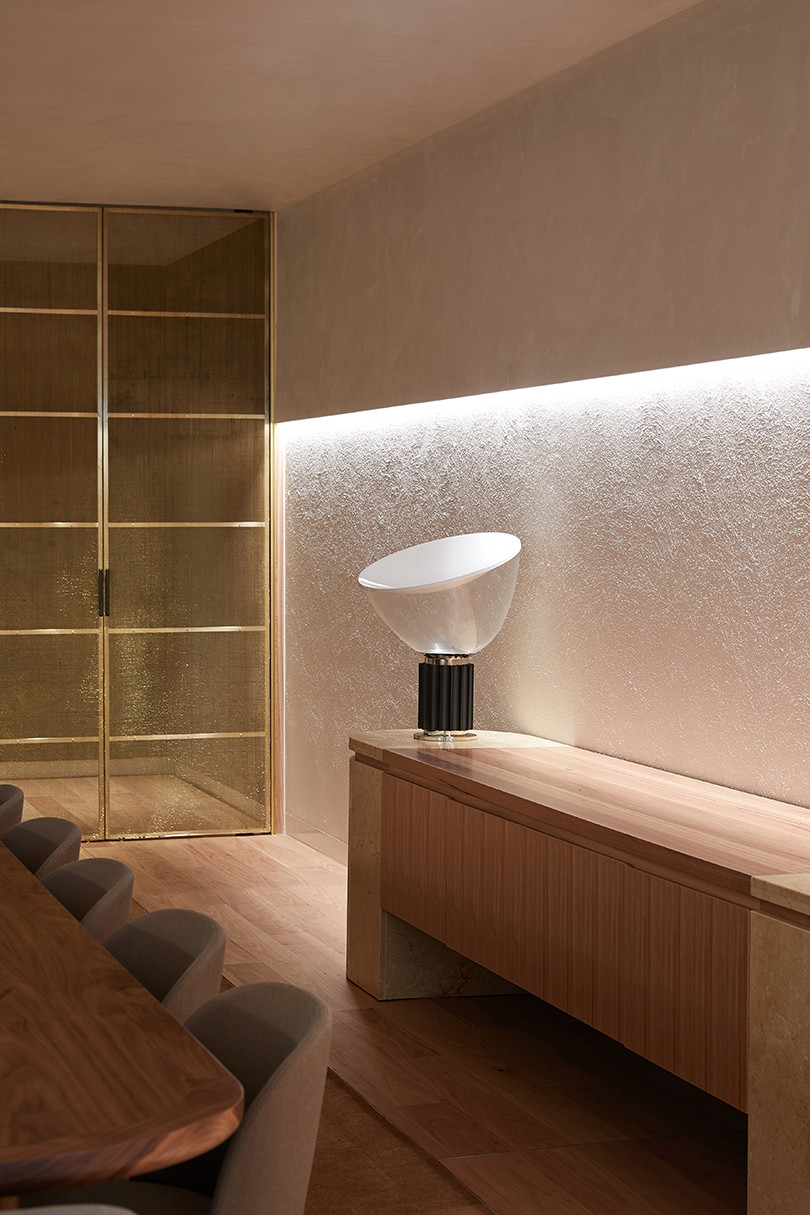
This article originally appeared in Indesign Magazine #85. Order your copy today.
We think you might like reading about this new workplace by Techne.
INDESIGN is on instagram
Follow @indesignlive
A searchable and comprehensive guide for specifying leading products and their suppliers
Keep up to date with the latest and greatest from our industry BFF's!

Now cooking and entertaining from his minimalist home kitchen designed around Gaggenau’s refined performance, Chef Wu brings professional craft into a calm and well-composed setting.

In a tightly held heritage pocket of Woollahra, a reworked Neo-Georgian house reveals the power of restraint. Designed by Tobias Partners, this compact home demonstrates how a reduced material palette, thoughtful appliance selection and enduring craftsmanship can create a space designed for generations to come.

Herman Miller’s reintroduction of the Eames Moulded Plastic Dining Chair balances environmental responsibility with an enduring commitment to continuous material innovation.

Merging two hotel identities in one landmark development, Hotel Indigo and Holiday Inn Little Collins capture the spirit of Melbourne through Buchan’s narrative-driven design – elevated by GROHE’s signature craftsmanship.
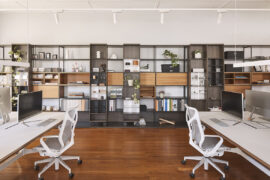
Hammond Studio has completed its own workplace in Sydney, placing great emphasis on collaborative technology, light and of course high-quality detailing.
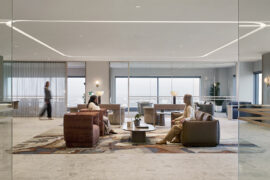
In design for contemporary commercial buildings, the nexus of design energy revolves around human wellbeing and planetary stewardship, two concepts that are woven into the approach of Tappeti, creators of fine hand-crafted rugs and carpets.
The internet never sleeps! Here's the stuff you might have missed
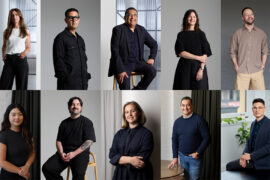
DKO announces senior promotions across architecture, interiors and landscape, reinforcing leadership growth across Australia and Asia-Pacific.
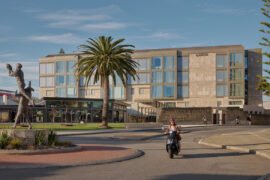
Matthew Crawford Architects and Foolscap rework Garde Hotel’s heritage buildings into a place-aware, craft-rich addition to Western Australia’s hospitality landscape.