The $160 million transformation of 500 Bourke Street in Melbourne’s CBD has revitalised a 1970s Brutalist icon, originally designed by Godfrey & Spowers.

December 17th, 2024
The adaptive reuse project was spearheaded by multidisciplinary design practitioners FK, modernising the 36-storey tower for contemporary needs while preserving its architectural heritage. Originally serving as the National Australia Bank’s headquarters, the building was acquired by ISPT in 1998. In 2019, ISPT commissioned FK to retrofit the building, focusing on sustainability, flexibility and enhancing tenant engagement.
The project has achieved a six-star Green Star rating for Design and As-Built, and is carbon neutral, running on 100 per cent renewable energy. FK partner and head of design, Nicky Drobis, highlights the importance of maintaining the building’s architectural integrity while transforming it into a flexible, inviting workspace: “This project exemplifies an incredibly sustainable solution for our cities,” she says.

“I have always admired 500 Bourke Street as a great example of commercial architecture of its time. However, it needed to evolve into a more flexible and welcoming workspace that meets contemporary user needs. The transformative design draws inspiration from both the essence of the existing building design and from the Australian landscape. It incorporates natural materials with a strong focus on nurturing the tenant community and creating an inviting environment where people want to work.”
FK principal Sarah Hurst explains further: “The way we work has evolved. Today’s commercial buildings need to accommodate a diverse range of activities and cater to a wide range of tenants with varying needs. At 500 Bourke, we set out to rethink the workplace experience. We carried out spatial analyses of the building as a precinct and identified opportunities across the ground floor lobby, basement, lower mezzanine and level one, to create word-class working environments and highly appealing tenant amenity.”

Drawing inspiration from the Australian landscape, the design incorporates natural materials such as timber, travertine and leather to create a welcoming atmosphere. Australian timbers line the walls, and rich natural tones dominate the furniture, establishing a comfortable and residential-like environment.
A new canopy welcomes visitors into an expansive lobby, featuring a timber waffle ceiling and a travertine-clad core. The lobby space includes a variety of workspaces and seating areas, aiming to foster community and collaboration. FK has reconfigured the ground level to create a more open and dynamic space, including a café, boutique restaurant and activated courtyard. A fully glazed lobby offers views of the adjacent 1862 John Gill heritage building, integrating the tower into the broader cultural landscape of Bourke Street.
Related: Questions of retrofitting versus demolition in Melbourne housing

Key design features include the ‘forum stairs,’ a bold sculptural staircase offering informal meeting spaces. The stairway connects to the retail plaza off Little Bourke Street, adding to the building’s public engagement. ISPT’s Flex coworking spaces on the ground floor provide conference facilities for up to 200 people, available to both tenants and the public. These spaces emphasise adaptability and inclusivity, catering to various professional needs.
FK’s approach also involved creating more natural light in lower-level spaces through the addition of skylights. Meeting rooms, previously deprived of natural light, now benefit from landscaped atriums, enhancing the tenant experience with a connection to greenery. On the first floor, formal and informal workspaces complement a bar and terrace with views of Melbourne’s legal precinct, offering a rare outdoor leisure area in the city centre.

The retrofit also focused on sustainability, repurposing 85 per cent of existing furniture and materials from the previous tenants. The retained floorplates, ranging from 1,270 to 1,350 square metres, were updated with touchless and sensor water-efficient fixtures. Bathrooms have been refurbished, and the lobby’s original floors honed and refinished.
The transformation of 500 Bourke Street has created a thriving tenant community from sectors such as law, IT, finance and insurance. ISPT’s Head of Portfolio, Nicole Ward concludes: “The revitalised 500 Bourke Street exemplifies FK’s ability to sustainably repurpose existing buildings. Their thoughtful design approach honours the building’s heritage while breathing new life into the precinct. We’re proud to partner with FK on this project, which has become one of Melbourne’s most recognisable examples of adaptive reuse.”


Listen to this podcast episode featuring Greens MP for housing, Max Chandler-Mather
INDESIGN is on instagram
Follow @indesignlive
A searchable and comprehensive guide for specifying leading products and their suppliers
Keep up to date with the latest and greatest from our industry BFF's!

Herman Miller’s reintroduction of the Eames Moulded Plastic Dining Chair balances environmental responsibility with an enduring commitment to continuous material innovation.

For a closer look behind the creative process, watch this video interview with Sebastian Nash, where he explores the making of King Living’s textile range – from fibre choices to design intent.

At the Munarra Centre for Regional Excellence on Yorta Yorta Country in Victoria, ARM Architecture and Milliken use PrintWorks™ technology to translate First Nations narratives into a layered, community-led floorscape.

In a tightly held heritage pocket of Woollahra, a reworked Neo-Georgian house reveals the power of restraint. Designed by Tobias Partners, this compact home demonstrates how a reduced material palette, thoughtful appliance selection and enduring craftsmanship can create a space designed for generations to come.
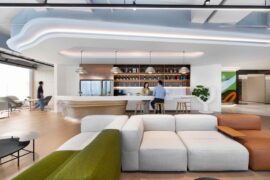
Steelcase has unveiled one of its largest Asia Pacific showrooms in Hangzhou, merging workplace, brand experience and client engagement in a single flexible environment designed by M Moser.
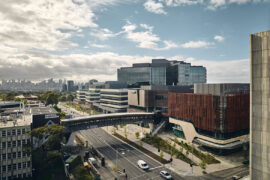
The new Footscray Hospital by COX Architecture and BLP has set the bar high for best practice health design.
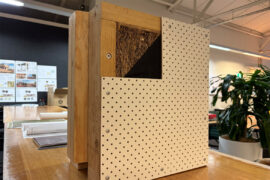
Byera Hadley Scholarship-winner Michael Jones is about to set off on a research trip across five countries. He tells us why his research focus, straw, is a sleeping giant in the context of climate crisis and built environment waste.
The internet never sleeps! Here's the stuff you might have missed
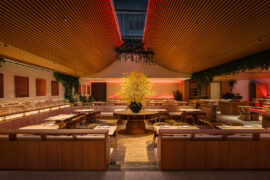
Spacemen Studio transforms a rare Kuala Lumpur bungalow into Sun & Moon, an all-day dining venue shaped by ambient light and curated material.
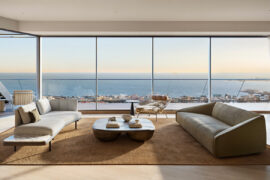
The final tower in R.Corporation’s R.Iconic precinct demonstrates how density can create connection — through a 20-metre void, one-acre rooftop and nine years of learning what makes vertical neighbourhoods work.