You liked it, we listened! We bring to you just a small sample of the built environment’s best projects from the year gone by.

Sculptform Showroom by Woods Bagot.
January 3rd, 2022
It’s true that 2021 delivered a year full of ups, downs and dwellings. We here at Indesignlive were lucky enough to cover a multitude of them, across the realms of residential, multi-residential, commercial and workplace.
To recap the year that was, we are bringing to you the best projects from 2021 featured by us at Indesignlive. Shall we begin?

Smart Design Studio – Smart Design Studio
For 15 years, Smart Design Studio operated out of its Bourke Street headquarters in Surry Hills. 2021 brought about a change for the practice, relocating to a new space in Alexandria designed entirely by the practice. Housing double the floorspace of the previous office, the white minimalist office features a staggering 80 per cent of recycled materials within the building.
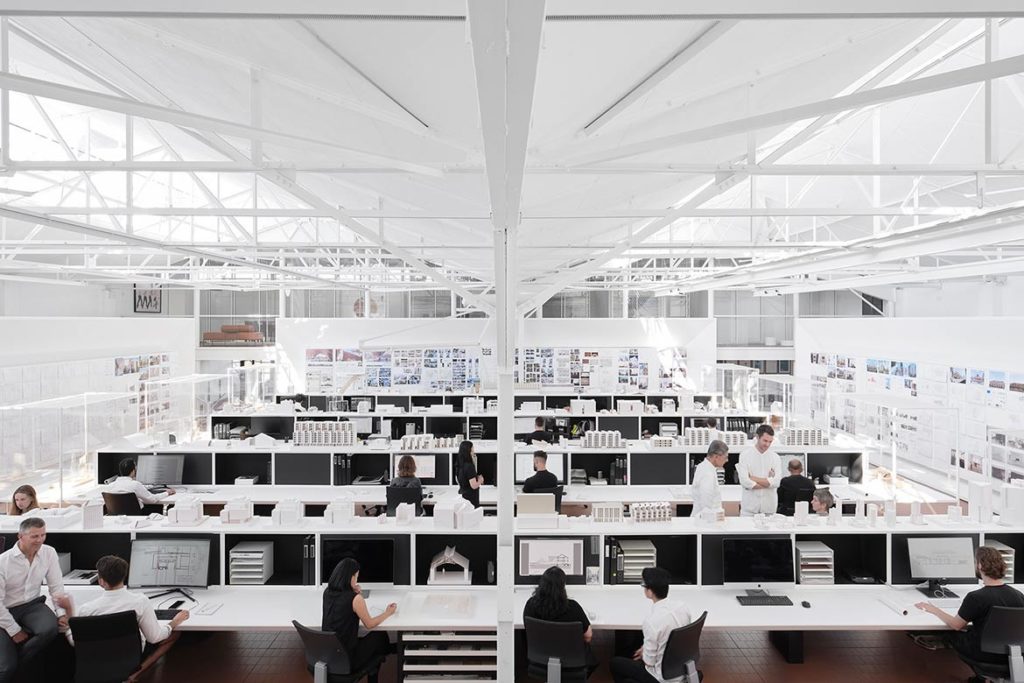

Hayman Theatre – With_Architecture Studio
Originally designed by Vin Davies in 1968, the Hayman received a much needed refresh earlier this year by With_Architecture Studio. Ensuring the space is more functional and accessible, the work by With_Architecture is effectively ‘clipped’ onto Davies’ original designs, through the use of Equatone sheets.



Sculptform showroom – Woods Bagot
Asked by the clients to create a concept design in the early stages of the design process, Woods Bagot effectively went chips in on Sculptform Showroom. The fluid, curving design envisioned by the practice pushes the boundaries for the capabilities of timber as a material and is something of a perfect union between client and practice, showcasing the expertise of both Sculptform and Woods Bagot.
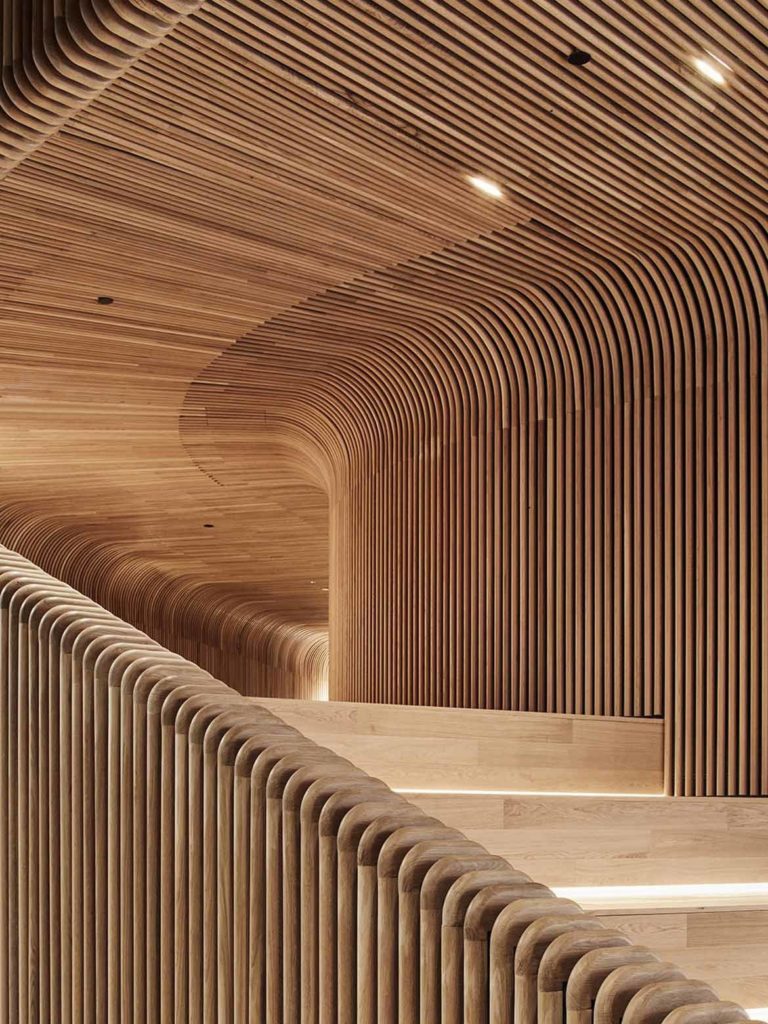

Asaleo office – Splinter Society
Asked to execute an entire workplace redesign with a sense of assuredness and conviction on a tight budget was something of a challenge for Splinter Society, but one they responded to with aplomb. Adaptively reusing a host of materials in a bid to reduce the project’s footprint, the new Asaleo office space features exposed concrete ceilings, columns and flooring, as well as timber panels and functional furniture pieces.


Cunningham St – Make Architects
The site of a former chocolate factory, Make Architects oversaw the repurposing of this Haymarket precinct into a boutique office building. Retaining much of the former building’s character, Make’s approach aimed to juxtapose new and old within the one space with a material palette of copper, concrete and terrazzo sitting comfortably alongside chipped white brick, timber structures and an abundance of natural light.

We think you might like reading this Indesign round-up on top hospitality and retail design insights.
INDESIGN is on instagram
Follow @indesignlive
A searchable and comprehensive guide for specifying leading products and their suppliers
Keep up to date with the latest and greatest from our industry BFF's!

The undeniable thread connecting Herman Miller and Knoll’s design legacies across the decades now finds its profound physical embodiment at MillerKnoll’s new Design Yard Archives.

A longstanding partnership turns a historic city into a hub for emerging talent

London-based design duo Raw Edges have joined forces with Established & Sons and Tongue & Groove to introduce Wall to Wall – a hand-stained, “living collection” that transforms parquet flooring into a canvas of colour, pattern, and possibility.
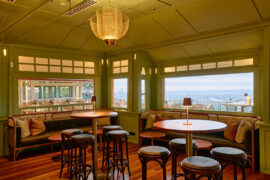
A multi-million dollar revitalisation of the heritage-listed venue at Brisbane’s beauty spot has been completed with The Summit Restaurant.
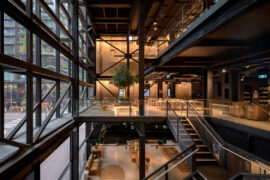
Tzannes has completed work at The Brewery in Sydney’s Central Park, marking the culmination of an internationally significant adaptive reuse project.
The internet never sleeps! Here's the stuff you might have missed

In Tasmania, Stuart Williams crafts his work with care and creates objects of desire with sustainability at their heart.
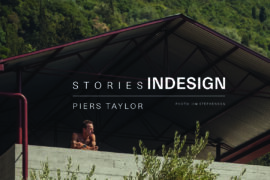
Piers Taylor joins Timothy Alouani-Roby at The Commons to discuss overlaps with Glenn Murcutt and Francis Kéré, his renowned ‘Studio in the Woods,’ and the sheer desire to make things with whatever might be at hand.
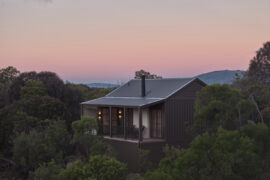
In what is already a peaceful idyll on the Mornington Peninsula, Kate Walker has crafted an intimate retreat with new villas for overnight stays at Alba.
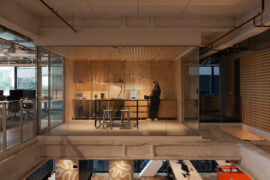
The Arup Workplace in Perth/Boorloo, designed by Hames Sharley with Arup and Peter Farmer Designs, has been awarded The Work Space at the INDE.Awards 2025. Recognised for its regenerative design, cultural authenticity, and commitment to sustainability, the project sets a new benchmark for workplace architecture in the Indo–Pacific region.