True or false: it’s possible to design and execute a contemporary office fitout that is equal parts thrifty, sustainable and stylish?
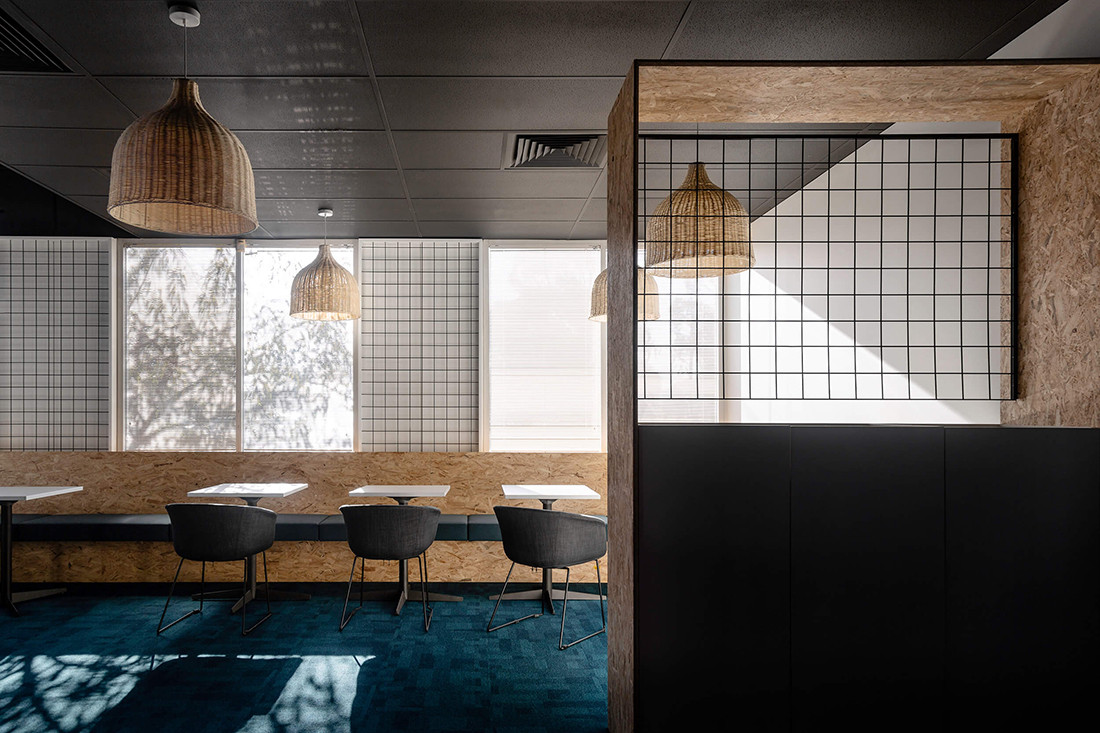
February 18th, 2021
‘Waste not, want not’ materiality and a modest stature are the defining qualities of the recently redesigned Asaleo Office in Melbourne, belying the client’s uncompromisingly ambitious project brief.
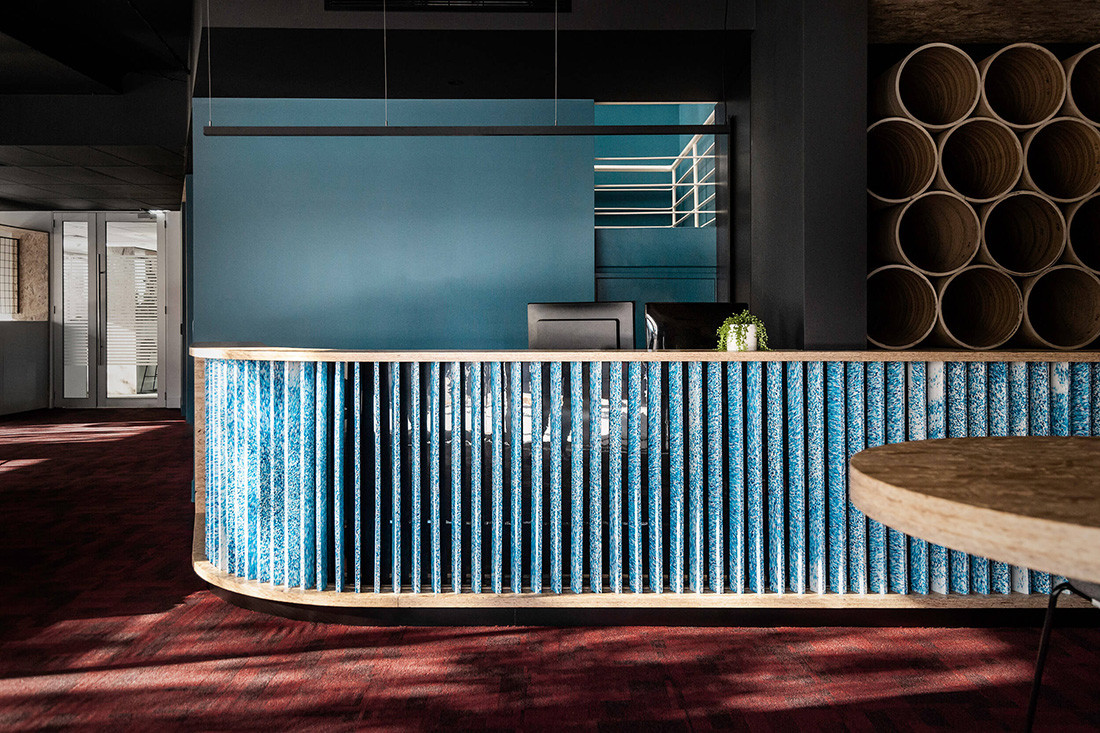
Headquartered in Melbourne, Asaleo is an Australian manufacturing company with a product range centred around forestry products. Contrary to the industrial conduct you’d expect of your typical manufacturer, Asaleo is founded upon a workplace culture that values people, innovation and public shareholder interest above all else — making triple bottom line sustainability a critical measure of success for the company’s recent office fitout project.
At the receiving end of the fitout brief — not to mention the strict budget constraints that came with — was Melbourne-based architecture practice, Splinter Society. Needless to say, the designers had their work cut out for them from the project’s outset; to execute an entire workplace redesign culminating in a sustainable office with inimitable style — and to do so on a tight budget — would be no small feat.

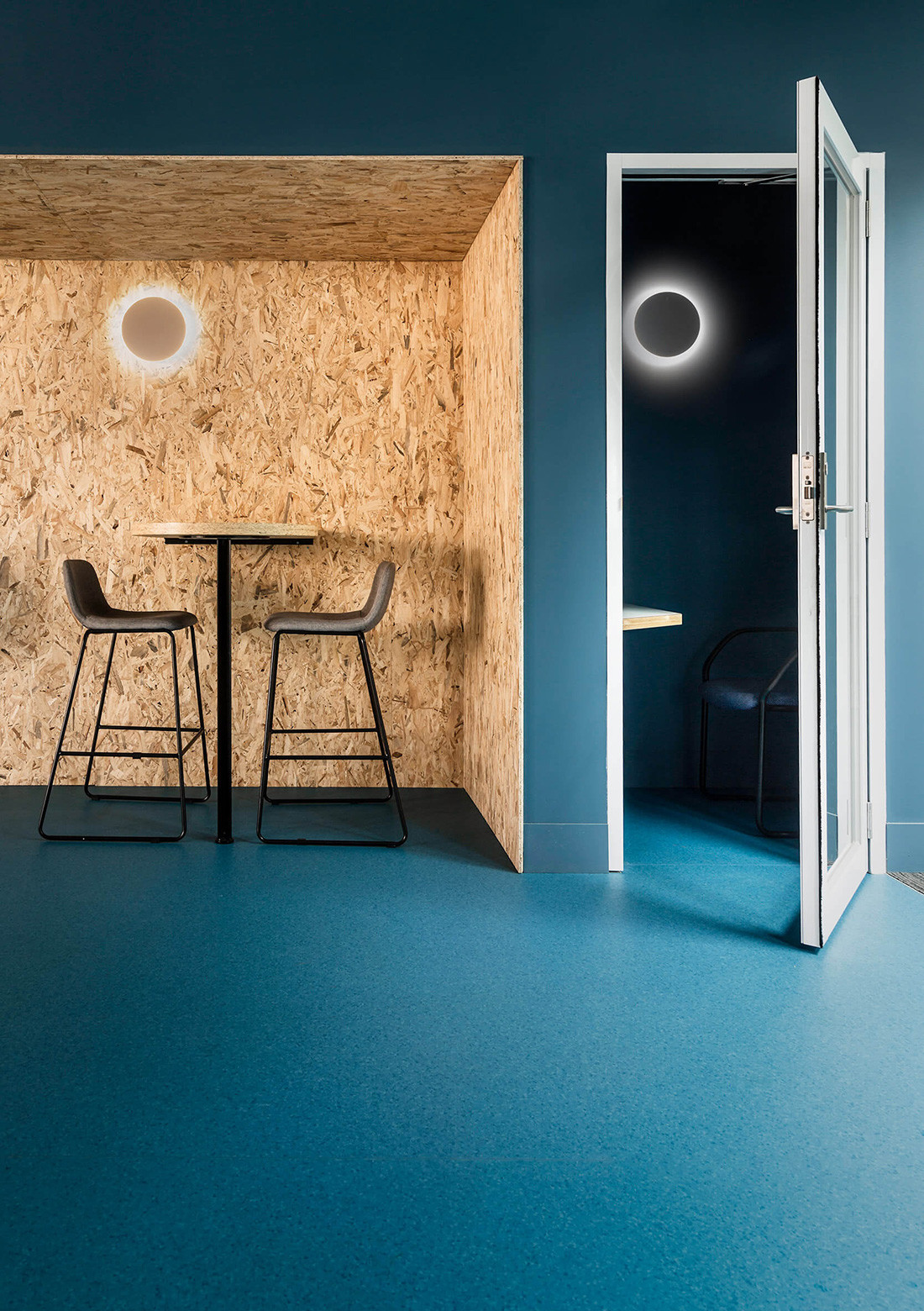
Splinter Society responded with a mindset in favour of adaptive reuse, carrying it through to even the most material details. Through an extensive exercise in cataloguing and repurposing most materials and FF&E from the original 30-year-old office — including desks, partitions, storage, furniture, glazed walls, ceiling finishes, carpet and doors — were reused and rearranged in a more contemporary open-plan model of working, with clusters formed for teams and privacy.
It was decided to create an open and inviting reception/coffee lounge at the front of the building that connects the factory staff with the office staff. This was designed with a stripped-back finish, exposing, off-form concrete ceilings, columns and flooring for effect. Where new items were constructed, there was significant use of existing cardboard tubes, a by-product of their manufacturing process, which became fashioned into wall linings, screening devices and shelving units to display product.

“To add colour, we used 100% post-industrial recycled HDPE, custom mixed to suit the firm’s corporate colours, as a joinery material in the front area,” Splinter Society explains. “This product from Replas is fantastic and closes the loop on some of the waste products that come out of the factory.”
The addition of timber came about during the fitout process as a means to draw colour and warmth to the spaces, expressed via furniture, partitions and joinery where required. It was decided to use OSB which is a wood chipped product that utilises softwood waste products from the pine plantation industry. This sustainable solution has the added value of subtly forging an eloquent link back to the product Asaleo creates.


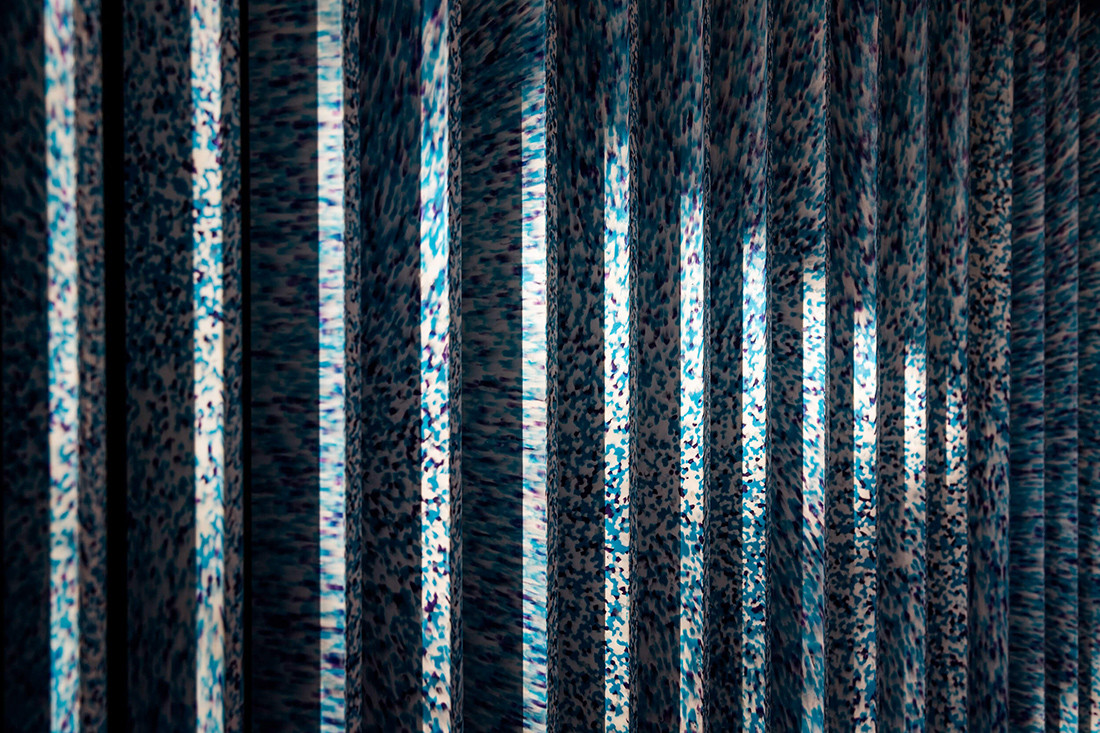
INDESIGN is on instagram
Follow @indesignlive
A searchable and comprehensive guide for specifying leading products and their suppliers
Keep up to date with the latest and greatest from our industry BFF's!

In a tightly held heritage pocket of Woollahra, a reworked Neo-Georgian house reveals the power of restraint. Designed by Tobias Partners, this compact home demonstrates how a reduced material palette, thoughtful appliance selection and enduring craftsmanship can create a space designed for generations to come.

Sydney’s newest design concept store, HOW WE LIVE, explores the overlap between home and workplace – with a Surry Hills pop-up from Friday 28th November.

Merging two hotel identities in one landmark development, Hotel Indigo and Holiday Inn Little Collins capture the spirit of Melbourne through Buchan’s narrative-driven design – elevated by GROHE’s signature craftsmanship.
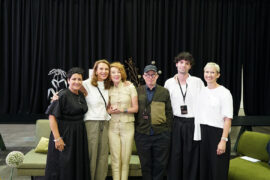
KFive kicks off a year of 25th anniversary celebrations with an intimate in-conversation about ‘comfort’, at the Melbourne Art Fair.
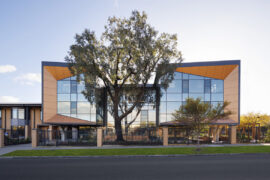
At Kilvington Grammar, ClarkeHopkinsClarke Architects (CHC) has converted an old single-storey library into three levels of flexible, collaborative learning spaces.

FK’s Nicky Drobis takes us through a recent poll of 1,000 office workers across Sydney, Melbourne and Brisbane that suggests a preference for reuse – despite an ‘awareness gap’.
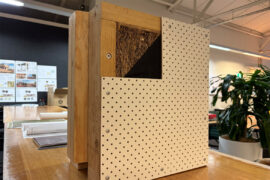
Byera Hadley Scholarship-winner Michael Jones is about to set off on a research trip across five countries. He tells us why his research focus, straw, is a sleeping giant in the context of climate crisis and built environment waste.
The internet never sleeps! Here's the stuff you might have missed
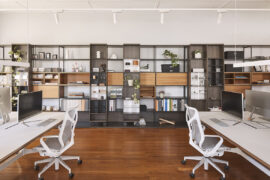
Hammond Studio has completed its own workplace in Sydney, placing great emphasis on collaborative technology, light and of course high-quality detailing.
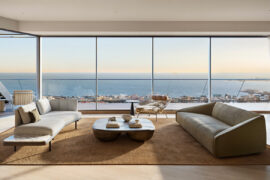
The final tower in R.Corporation’s R.Iconic precinct demonstrates how density can create connection — through a 20-metre void, one-acre rooftop and nine years of learning what makes vertical neighbourhoods work.