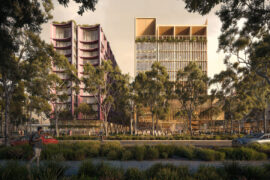Aunty Agnes Shea High School acknowledges historical connections to Country while providing a framework for future generations to engage with First Nations knowledge and traditions.

March 14th, 2025
Located on Ngunnawal Country in Taylor, Aunty Agnes Shea High School in Gungahlin imbues First Nations art and culture within its framework. Designed by CK Architecture in collaboration with five First Nations artists, the project embeds cultural narratives into the built environment rather than treating them as surface embellishments.
“This project embodies our commitment to meaningful collaboration with First Nations communities,” shares Cassandra Keller, co-owner of CK Architecture (Aust). “We believe every project should honour and respect the rich history and culture of the land it occupies. At Aunty Agnes Shea High School, First Nations art is not merely showcased – it is deeply embedded into the essence of the building through a co-design process and close collaboration with the artists from start to finish.”

In collaboration with Richie Allan – a Ngunnawal Kamilaroi custodian and Cultural Director at the Traditional Owners Aboriginal Corporation (TOAC) – CK Architecture referred to the Ngunnawal six-season calendar as a precedent and guiding principle. Respectively, the artists – each with a connection to Ngunnawal Country – were commissioned to envision an artwork that reflects the essence of the aforementioned seasons. Undertaken with the support of Hindmarsh Construction and the ACT Government, this approach informed the spatial planning, materiality and artistic integration.
Moreover, art is incorporated structurally, with CK Architecture working alongside the artists to translate their work into architectural features. Materials, textures and imagery reflect the ecological and cultural rhythms of the seasons, further reinforcing the connection between learning spaces and Country – both intangibly and tangibly.
Next up: Sibling Architecture responds to context and pedagogy

“The fundamental goal of schools is to educate and engage students,” adds Keller. “By embedding First Nations culture as an integral part of our architectural and design approach, we’re creating a platform to share their stories for generations to come.”
A key feature is the Seasons Room in the library, where original artworks articulate the cyclical narratives of Ngunnawal Country. These interventions position architecture as a medium for cultural transmission, engaging students with First Nations perspectives through their surroundings.
Photography
Adam McGrath
CK Architecture
architectureck.com


INDESIGN is on instagram
Follow @indesignlive
A searchable and comprehensive guide for specifying leading products and their suppliers
Keep up to date with the latest and greatest from our industry BFF's!

Sydney’s newest design concept store, HOW WE LIVE, explores the overlap between home and workplace – with a Surry Hills pop-up from Friday 28th November.

In an industry where design intent is often diluted by value management and procurement pressures, Klaro Industrial Design positions manufacturing as a creative ally – allowing commercial interior designers to deliver unique pieces aligned to the project’s original vision.

In a tightly held heritage pocket of Woollahra, a reworked Neo-Georgian house reveals the power of restraint. Designed by Tobias Partners, this compact home demonstrates how a reduced material palette, thoughtful appliance selection and enduring craftsmanship can create a space designed for generations to come.

Merging two hotel identities in one landmark development, Hotel Indigo and Holiday Inn Little Collins capture the spirit of Melbourne through Buchan’s narrative-driven design – elevated by GROHE’s signature craftsmanship.

The master plan and reference design for Bradfield City’s First Land Release has been unveiled, positioning the precinct as a sustainable, mixed-use gateway shaped by Country, community and long-term urban ambition.

Milliken’s ‘Reconciliation Through Design’ initiative is amplifying the voices of Aboriginal and Torres Strait Islander artists, showcasing how cultural collaboration can reshape the design narrative in commercial interiors.
The internet never sleeps! Here's the stuff you might have missed

Designer-maker Simeon Dux creates finely crafted timber furniture with longevity, precision and heritage at its core.

Zenith introduces Kissen Create, a modular system of mobile walls designed to keep pace with the realities of contemporary work.