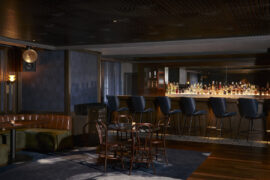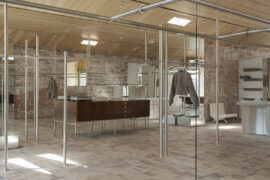A new fashion store in Chengdu, China creates a truly relaxing aesthetic for hug. There is certainly atmosphere aplenty with a concept that is pared back, luxurious and absolutely on brand.

January 16th, 2023
The hug City Flagship Store in Chengdu, China by ATMOSPHERE Architects is everything a hug should be in the wider context of the word and action. The design is all encompassing, embracing and soothing with a connection to site, the surrounding landscape and people. Completed in March 2022, the retail establishment that presents the very best in fashion and accessories to a discerning clientele is sophisticated and detailed inside, adding gravitas to the streetscape outside.
With Tommy Yu, principal of ATMOSPHERE Architects and lead designer on the project, this new store provides a place to shop that is peaceful and calm, where the experiential matters as much as the products on sale.

The exterior is transparent, a wall of glass that allows those outside to see in. Signage is discreet and the soft grey render of the façade is smooth and contemporary. A bench seat in black leather has been positioned at the very front and, aside this, are plants – the scene a simple homage to rest and relaxation.
Inside, Yu has masterfully combined colour, materials and a generous spatial layout, employing the curve to reinforce the idea of a gentle embrace or hug. Materiality is key with an outer wall of grey cast concrete. Complementing this are the large areas of glazing and a sculpted form of flowers to the side of the floorplate. The juxtaposition of the man-made and natural, hard and soft, are the basis for this intriguing interior design.

The visual focus of the interior is the centrally-placed elliptical skylight. Natural light streams down into the space and Yu has included within the skylight a delicate, single hummingbird simulated in 3D and poised for flight. Details such as this ensure that the design of hug is in a realm of its own.
The rounded form continues to the floor, denoted by an inset circular lime green carpet and partially surrounded by blonde timber walls. There is also a black striated stone counter for serving, with extended benchtop, and the light, materiality and colour palette combines perfectly.
Related: Above the Clouds by Pattern Studio

Imperative to the concept is the layout of product. Garments hang on a linear steel rack around the outermost interior wall and concealed lighting illuminates the juncture of walls and ceiling. Racks have also been included within the circular void and the colours of the clothing help decorate and add warmth to the space. Glass shelves are strategically positioned on walls and contemporary furniture pieces add a touch of the unusual to the ubiquitous.
To the side are the fitting rooms each with violet carpet, bench seat and a curtain for privacy as well as a steel cheval-style floor mirror that leans against the wall. Further along is another furniture piece of note, the mustard green cabinet that holds stock but also supports a mirror above.

ATMOSPHERE Architects was established in 2018 by Tommy Yu as a practice that explores the relationship between contemporary architecture and space. The practice supports architectural design, interior space design, installation and artwork, contemporary video and multimedia production and its work has been published globally.
Through hug, Yu has created a functional installation of form and detail and, as a flagship store, it is innovative and original. The nuances of the design are many and varied but all combine to enhance an interior concept that is enveloping, a physical example of a great big hug which is, after all, absolutely on brand.
ATMOSPHERE Architects
atmosphere-architects
Photography
Courtesy of ATMOSPHERE Architects





We think you might also like this article on hot pot restaurant design in Chengdu.
INDESIGN is on instagram
Follow @indesignlive
A searchable and comprehensive guide for specifying leading products and their suppliers
Keep up to date with the latest and greatest from our industry BFF's!

Merging two hotel identities in one landmark development, Hotel Indigo and Holiday Inn Little Collins capture the spirit of Melbourne through Buchan’s narrative-driven design – elevated by GROHE’s signature craftsmanship.

At the Munarra Centre for Regional Excellence on Yorta Yorta Country in Victoria, ARM Architecture and Milliken use PrintWorks™ technology to translate First Nations narratives into a layered, community-led floorscape.

Herman Miller’s reintroduction of the Eames Moulded Plastic Dining Chair balances environmental responsibility with an enduring commitment to continuous material innovation.

In an industry where design intent is often diluted by value management and procurement pressures, Klaro Industrial Design positions manufacturing as a creative ally – allowing commercial interior designers to deliver unique pieces aligned to the project’s original vision.

With a superb design for the new Rodd & Gunn flagship in Melbourne’s CBD, Studio Y has created something very special that takes the idea of retail to another level.

Recalling the warehouses of yesteryear and reflecting the label’s own sense of restraint, Henne’s new retail outlet is turning heads in Melbourne.
The internet never sleeps! Here's the stuff you might have missed

In creative spaces, headphones do more than just play music.

Recalling the warehouses of yesteryear and reflecting the label’s own sense of restraint, Henne’s new retail outlet is turning heads in Melbourne.