ARM Architecture took inspiration from Kane Constructions’ gritty urban surrounds to deliver a dynamic workplace as exciting as it is functional.

February 24th, 2023
With conversations around new modes of working not abating anytime soon, ARM Architecture’s dynamic office for Kane Constructions can’t be overlooked. Located in Melbourne’s inner-city suburb of Richmond and spanning almost 1400 square metres, the new headquarters is a striking mix of sculptural forms and bold graphics.
ARM Architecture’s workplace design lead, Tanya Hillman: “Our brief was to deliver a distinctive, functional environment that steers away from tradition, while retaining an air of professionalism and leadership. Celebrating the concept of ‘journey’ was integral and the result is a space that challenges conventions and incites possibility.” Indeed, there’s much to appreciate about the design, which comprises over 100 work points, including flex desks, focus rooms and dedicated offices.
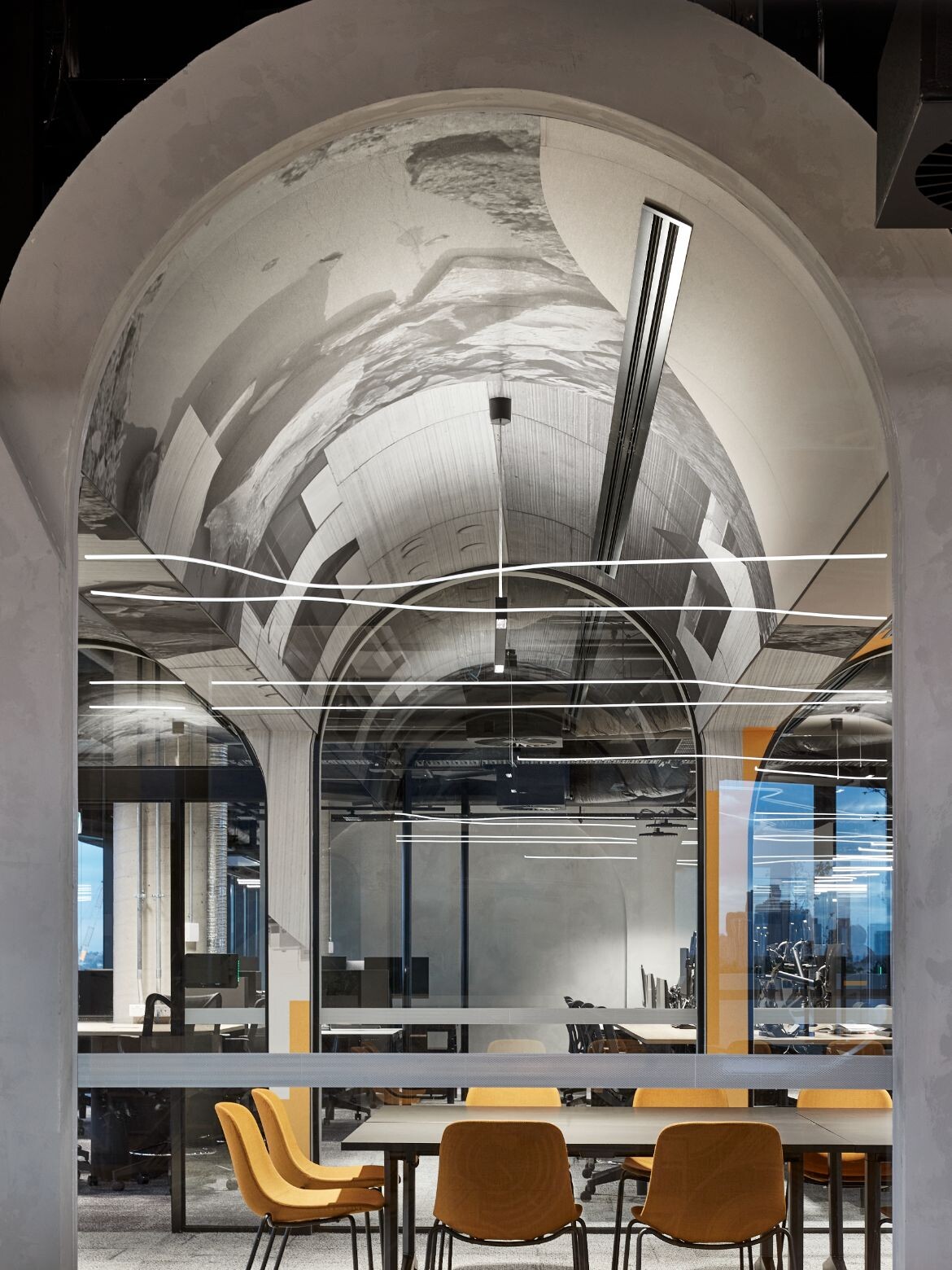
Perhaps the fit-out’s most inspired feature is a series of sturdy architectural pavilions that work to anchor the open plan. These centrally positioned, arched, marquee-like structures sit below the existing ceiling, creating envelopes that provide a sense of intimacy in an otherwise cavernous space.
Custom designed acoustic panels, featuring a tableau of past Kane Constructions projects, line the pavilions, lending the scheme an edgy, industrial aesthetic in keeping with its inner-city context. Specially designed lighting adds to the effect, with linear fittings that ebb and flow throughout the space echoing Richmond’s busy network of train and tram tracks.
Related: Bengaluru workspace design

A variety of settings support different ways of working and a distinct move away from a siloed work environment has allowed employees to feel more connected. “We were inspired by the company’s goal to create a dynamic, mixed-use workplace that accommodates varied groups and teams,” explains ARM director, Jesse Judd. “One that encourages connectivity and engagement in a central location with flexible requirements as we navigate this new world of hybrid working.”
All work points are multifunctional and digitally-enabled, while flexibility is offered via sit-to-stand, fixed height and standing height desk zones. To further support feelings of connection, a communal social space is located at the heart of the plan, designed as an extension of the informal meeting spaces. It’s separated from the workstations by a stunning yellow stone-clad statement joinery counter, around which team members can meet to chat, drink coffee or simply get away from their desk.

The dark, moody palette is modern, cool and very appealing, with strong textural qualities that make the design as curious as it is inviting. There’s certainly something to discover at every turn, while the scheme’s high functionality makes it the perfect workplace to come back to, whether day after day, or week after week.
ARM Architecture
armarchitecture.com.au
Photography
Shannon McGrath
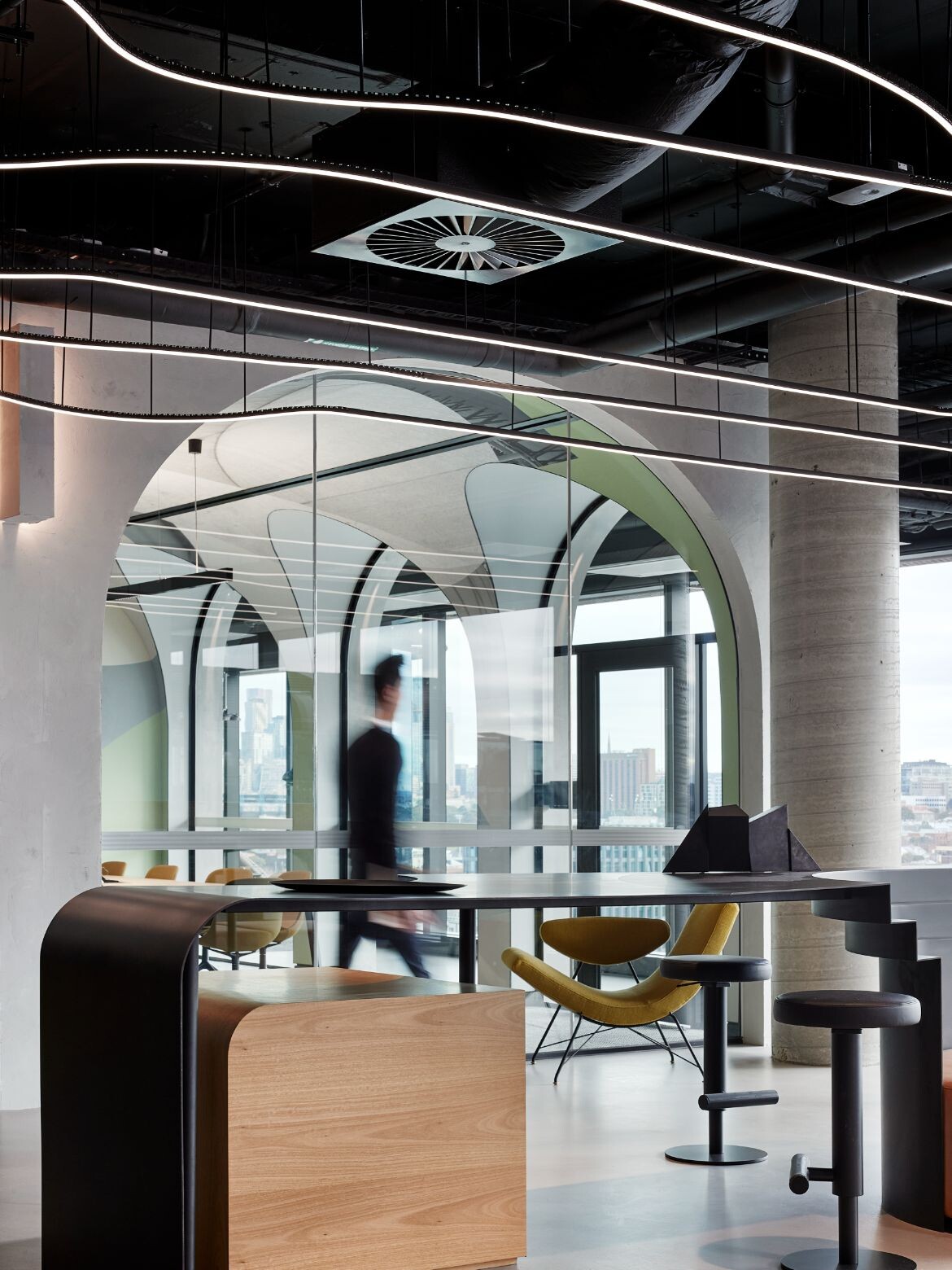

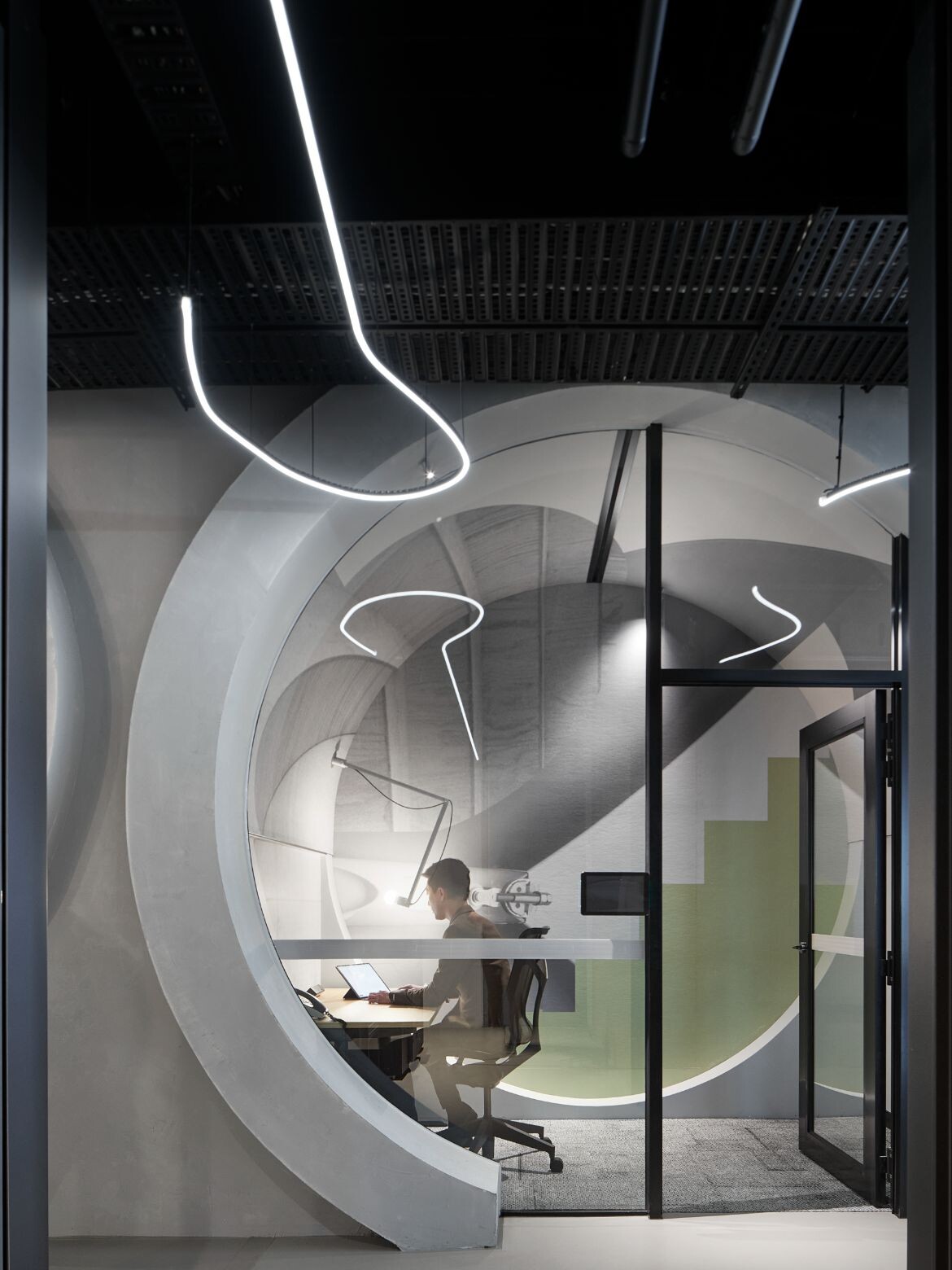

We think you might also like this article on Flex Office by Six Degrees Architects.
INDESIGN is on instagram
Follow @indesignlive
A searchable and comprehensive guide for specifying leading products and their suppliers
Keep up to date with the latest and greatest from our industry BFF's!

For a closer look behind the creative process, watch this video interview with Sebastian Nash, where he explores the making of King Living’s textile range – from fibre choices to design intent.

At the Munarra Centre for Regional Excellence on Yorta Yorta Country in Victoria, ARM Architecture and Milliken use PrintWorks™ technology to translate First Nations narratives into a layered, community-led floorscape.

Sydney’s newest design concept store, HOW WE LIVE, explores the overlap between home and workplace – with a Surry Hills pop-up from Friday 28th November.

Merging two hotel identities in one landmark development, Hotel Indigo and Holiday Inn Little Collins capture the spirit of Melbourne through Buchan’s narrative-driven design – elevated by GROHE’s signature craftsmanship.
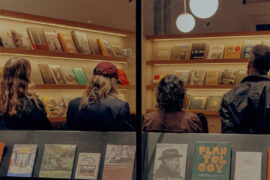
From six-pack flats to design-led city living, Neometro’s four-decade trajectory offers a lens on how Melbourne learned to see apartment living as a cultural and architectural aspiration rather than a temporary compromise.
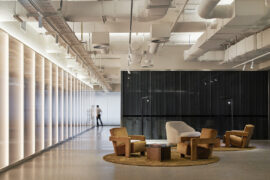
CBRE’s new Sydney workplace elevates the working life and celebrates design that is all style and sophistication.
The internet never sleeps! Here's the stuff you might have missed
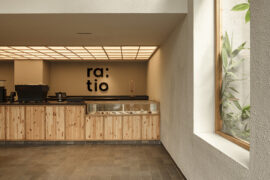
Ra:tio café blends calm interiors and lush outdoor spaces through VAL Atelier and The Pinewood Studio’s refined, contemporary design.

At the Munarra Centre for Regional Excellence on Yorta Yorta Country in Victoria, ARM Architecture and Milliken use PrintWorks™ technology to translate First Nations narratives into a layered, community-led floorscape.