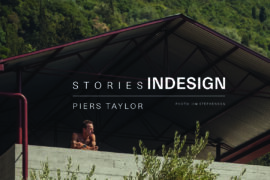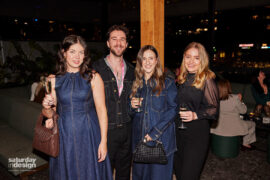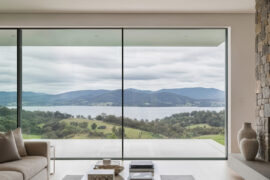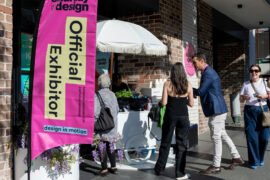Designing a new workplace for its own practice, Taliesyn incorporates all its forward thinking biophilic ideas and more in Taliesyn Studio. This is a place to work and thrive, a home that nurtures and sustains design for both clients and staff.

February 8th, 2023
Creating a new studio for its practice, Taliesyn has employed all its talents and conceived the perfect environment for work and wellbeing. The practice, more than a decade-old, is situated in Bengaluru, India and with the new office there was the opportunity to design a purpose-built space that explores a better way of working in the ever-changing post-pandemic world.
The design of the studio, named Taliesyn Studio, is inspirational in its minimalism with multiple collaborative spaces and bold use of colour. Located on the southern side of Bengaluru, the surrounding landscape and foliage were instrumental in the concept of the design and have been included to great effect.

The office is spread across 223 square metres and sensitively responds to the site. The two-storey studio space is on a north-south axis and the material library is positioned along the east-west, with both areas arranged perpendicular to the central courtyard.
Taliesyn principal architects, Ar. Mahaboob Basha and Ar. Shalini Chandrashekar, and their team, have blurred the boundaries of the built environment with nature and the open/semi-open landscape areas offer respite from the heat and are integral to the overall design that embraces the studio’s biophilic philosophy.
Related: Hotel life in New Delhi

A bold exposed framework forms the structural skeleton and the main studio space encompasses a series of semi-circular arches and built-in metal sections. From the exterior, the double-storey studio space presents as a single tall facade, while the interior of this area is bifurcated by horizontally laid terracotta blocks on the upper half and cement arched panels on the lower. Metal sections complement and showcase the materiality, which itself abates the heat and allows for cross-ventilation.
Forming the first entry is the central court, a landscaped garden with a stone pathway but, once inside, there is visual connection throughout the interior as the design pushes the ideas and practice of collaborative learning. The ground floor provides the open space for designated workstations and there is also a powder room.

Taking centre stage, and linking the floors, is a sage green circular metal staircase that leads to the mezzanine discussion area and the founders’ office. Providing continuity, the staircase railing extends further into the mezzanine to form a type of parapet and there are excellent views of the ground floor activities and the solid bilateral facade.
The uppermost floor is a private space for the founders of the practice but also becomes a conference and meeting space for staff and clients. A feature of the office is the material library, originally a shipping container that has been retrofitted into the new workspace.

A terrazzo floor on the ground level was cast on-site from recycled broken chips and the inclusion of steel, concrete and terracotta juxtaposes hard with soft and adds texture and layering. Furniture is minimal and all work desks, chairs and tables were crafted on-site from birch plywood atop metal legs.
A flat roof has been employed, built in three layers to support a system of solar panels that help meet the electricity requirements of the studio. A rainwater harvesting system is incorporated into the design to help sustain the people and the studio.

Taliesyn was established in 2010 and works across the Southern Indian frontier, primarily designing residential, hospitality, recreational, institutional and cultural projects. Taliesyn explores the interaction of people and objects, materiality and the spatial quality of every commission to best suit the site, people and culture.
With its own studio, the practice has achieved a vision for working that embraces collaboration and communication. The design is both creative and innovative — Taliesyn Studio is an exemplar of best practice in function and form that is a beautiful and bespoke working environment.
Taliesyn
taliesyn.in
Photography
Niveditaa Gupta









We think you might like this story on Westpac’s new office hub in Parramatta.
INDESIGN is on instagram
Follow @indesignlive
A searchable and comprehensive guide for specifying leading products and their suppliers
Keep up to date with the latest and greatest from our industry BFF's!

Welcomed to the Australian design scene in 2024, Kokuyo is set to redefine collaboration, bringing its unique blend of colour and function to individuals and corporations, designed to be used Any Way!

For Aidan Mawhinney, the secret ingredient to Living Edge’s success “comes down to people, product and place.” As the brand celebrates a significant 25-year milestone, it’s that commitment to authentic, sustainable design – and the people behind it all – that continues to anchor its legacy.

A longstanding partnership turns a historic city into a hub for emerging talent

London-based design duo Raw Edges have joined forces with Established & Sons and Tongue & Groove to introduce Wall to Wall – a hand-stained, “living collection” that transforms parquet flooring into a canvas of colour, pattern, and possibility.

Piers Taylor joins Timothy Alouani-Roby at The Commons to discuss overlaps with Glenn Murcutt and Francis Kéré, his renowned ‘Studio in the Woods,’ and the sheer desire to make things with whatever might be at hand.

On 6th September 2025, Saturday Indesign went out with a bang at The Albion Rooftop in Melbourne. Sponsored by ABI Interiors, Woodcut and Signorino, the Afterparty was the perfect finale to a day of design, connection and creativity.
The internet never sleeps! Here's the stuff you might have missed

Minimalist in form yet robust in performance, the Artisan 934 Panoramic Sliding Door reframes the function of a sliding door as a central architectural element.

Collingwood is one of three precincts at Saturday Indesign 2025 on 6th September – find out what’s on there!