Group GSA has delivered Westpac’s new office hub in Parramatta. Taking inspiration from a different type of gathering, the new workplace prioritises connection without compromising productivity.

January 16th, 2023
The pandemic has redefined the workplace and architects and designers are rising to the occasion. Hybrid working is being accommodated, staff wellbeing is under the microscope like never before and the notion of reconnection is strong. This is especially evident in Westpac’s new workplace, which consolidates three existing office locations in the one centralised hub to better strengthen its workforce.
Designed by Group GSA, the new Parramatta office spans 18,000 square metres across eight floors and functions as a gathering place, facilitating connection via a series of inclusive spaces. As Group GSA principal and lead designer Pablo Albani explains, “the dynamic floorplate features a kaleidoscope of working environments to embrace work hybridity and collaboration. And the design itself places emphasis on functional and adaptive working environments to also promote engagement and idea creation.”
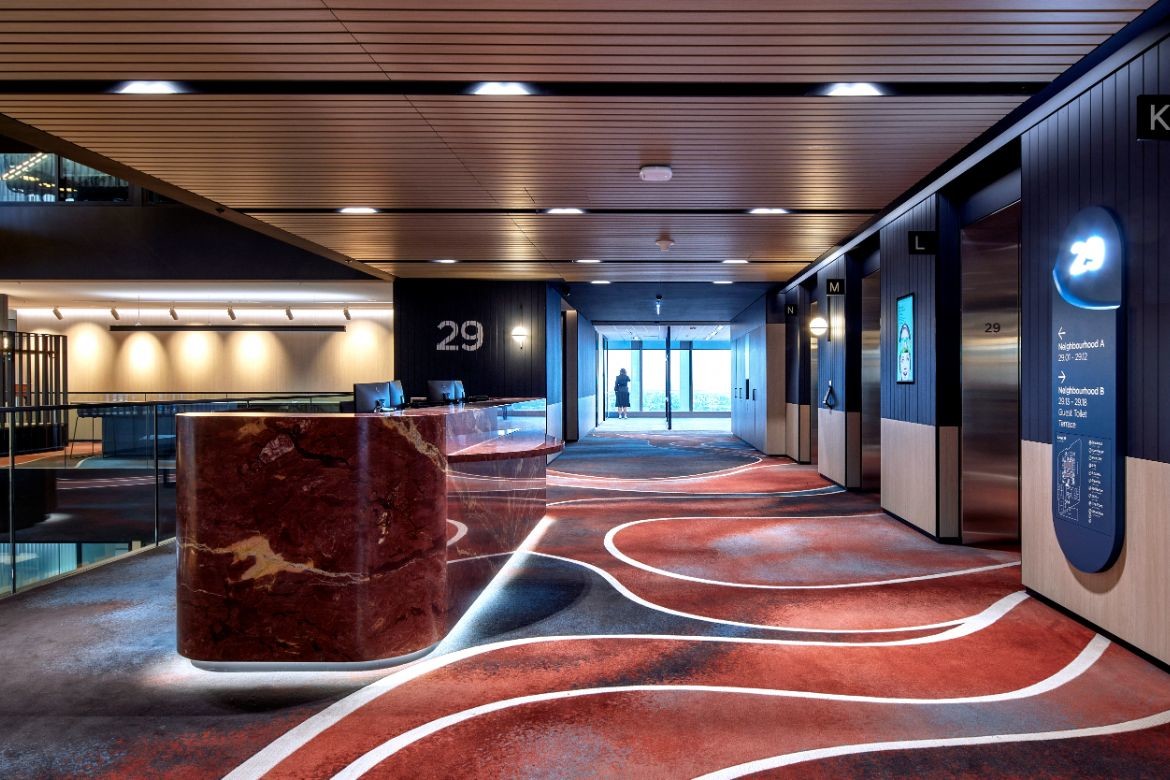
The highly functional agile interior is indeed characterised by a range of different spatial settings, beginning at the central staircase. Five-metre-long tables embossed with topographical maps of the Parramatta River are positioned on each floor at the stair arrival to encourage open team work. Moving away from the void, ‘team neighbourhoods’, flexible Co-Lab spaces and ‘huddle spaces’ for breakaway meetings offer zones for more focused working. Reflective spaces, such as the retreat space, are reserved to the outer reaches of the building and boast elevated panoramic views.
It’s a workplace that fosters collaboration rather than emphasising desk ownership. As a result, meeting spaces are fitted with high-level amenity and technology to ensure seamless connection, whether employees are in the office or working remotely. Furniture is likewise integral to the scheme and Group GSA ensured all specified workstations provide employees with the sound ergonomic support they need.
Related: Newmont’s Perth office by Rezen

Further highlighting the gathering place concept, a colour palette punctuated by midnight blues and deep oranges prevails. “There’s a strong connection to place through colour, with the theme of the workplace a nod to gathering by a campfire, so these pops of vibrant colour reflect that,” says Albani.
They complement the red ochre Australian marble concierge desk and custom overlay carpet, which features a meandering motif that also pays homage to the Parramatta River. Elsewhere, blonde timbers and sensual textural finishes in charcoals, sage greens and rich auburns add visual and tactile layers that only serve to enrich the overall design.
Group GSA has achieved the perfect balance within this workplace, where comfort and connection are prioritised as much as efficiency and productivity. It’s a space that has warmly welcomed employees back to the office and, through its agile configuration, has empowered these employees to choose how they want to work.
Group GSA
groupgsa.com
Photography
Toby Peet
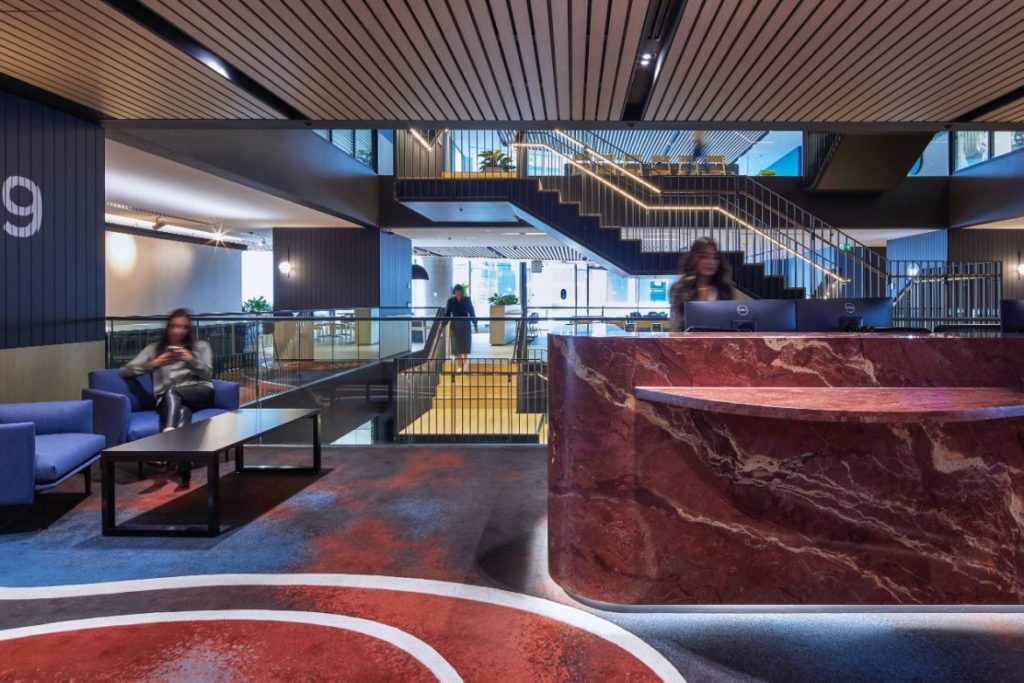
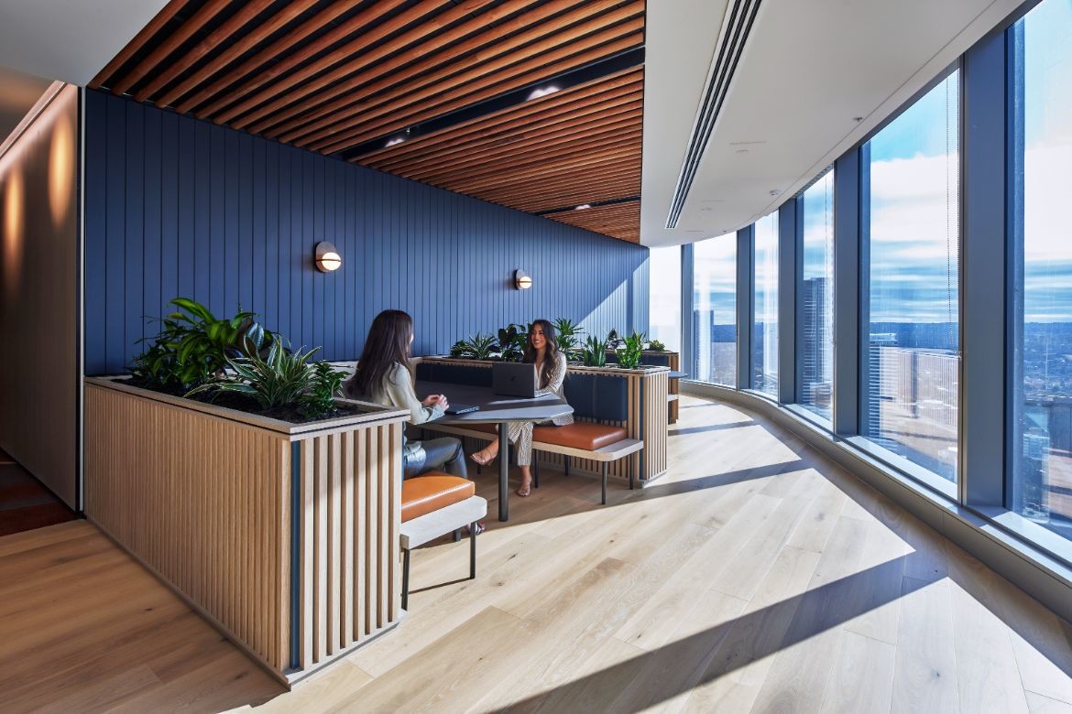
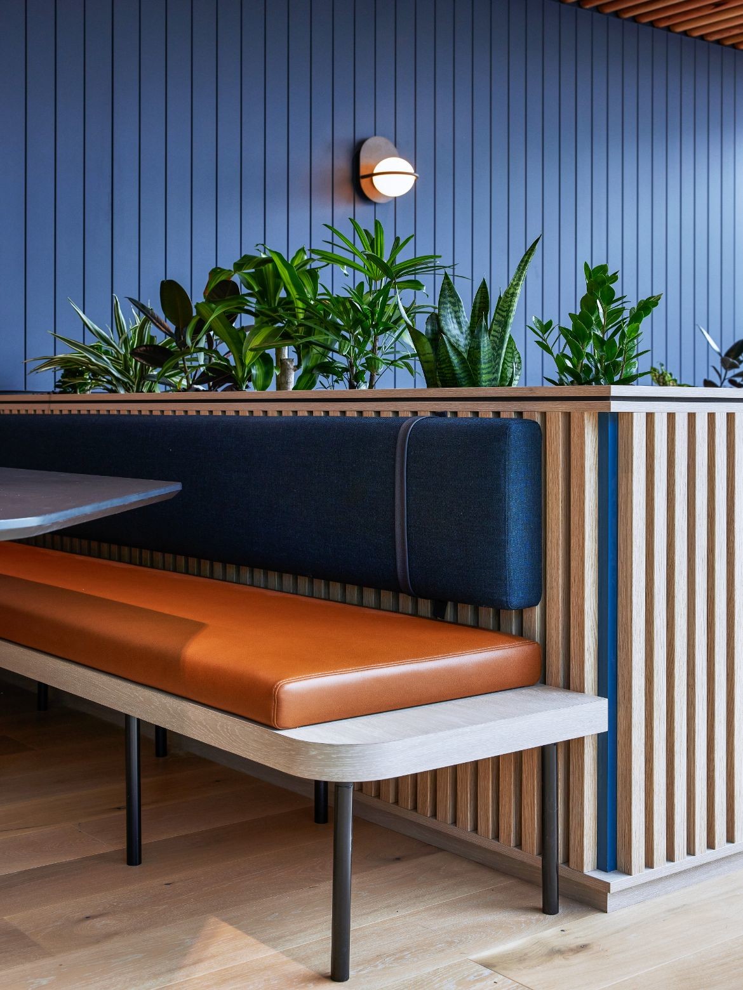
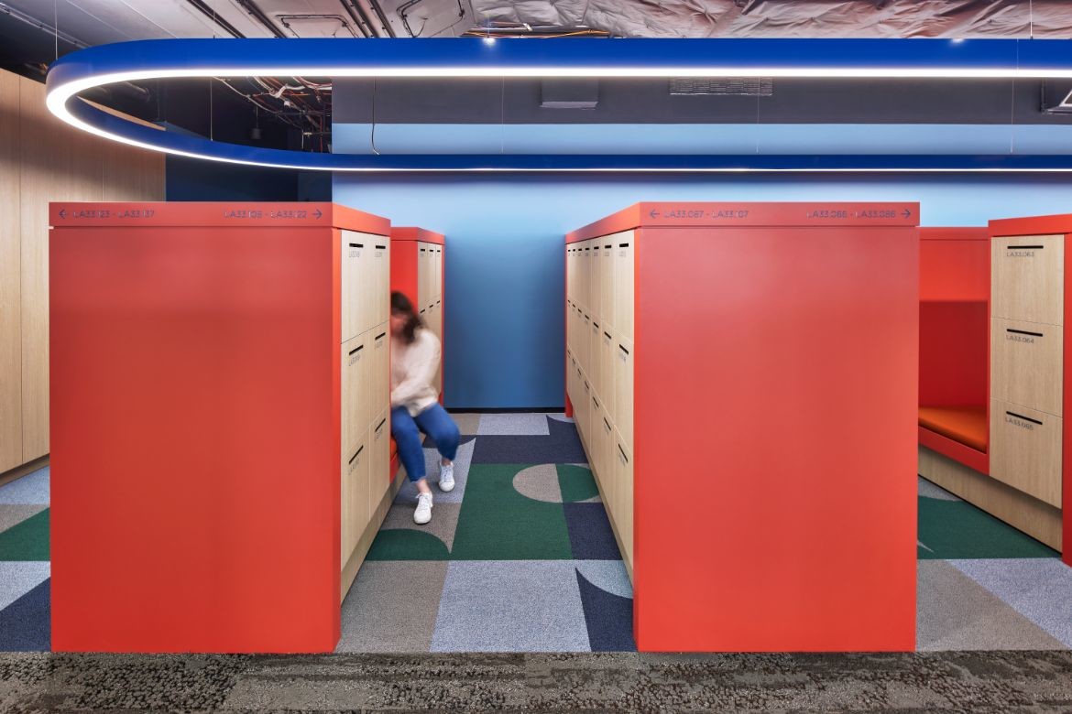
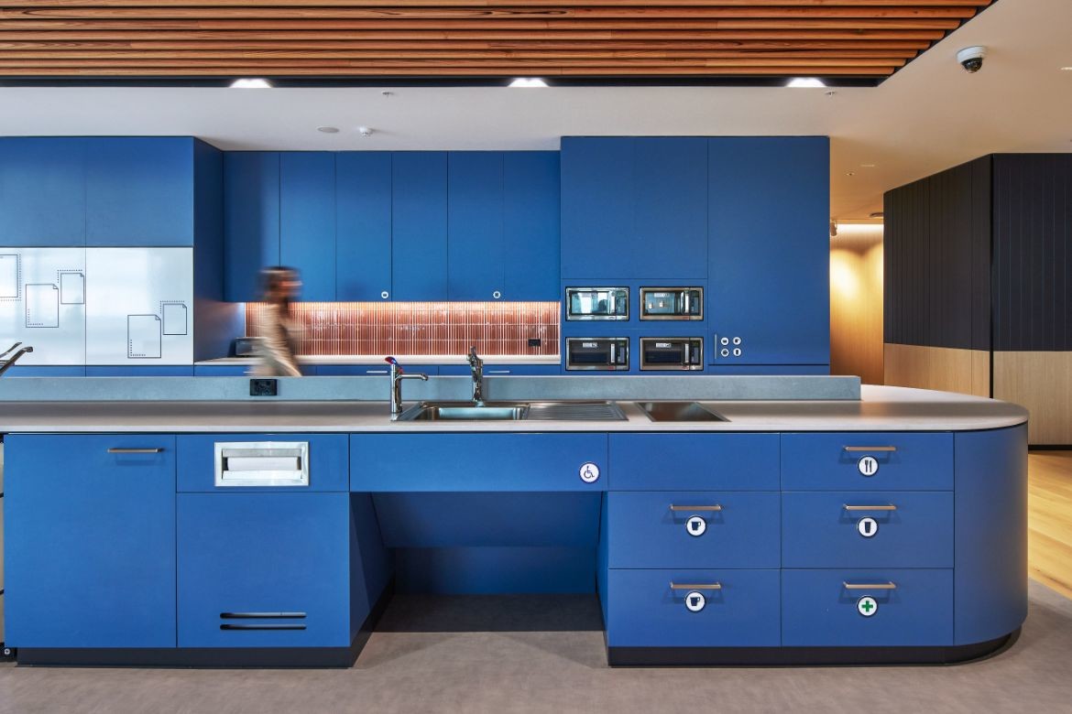

We think you might also like this story on Bean Buro in Hong Kong.
INDESIGN is on instagram
Follow @indesignlive
A searchable and comprehensive guide for specifying leading products and their suppliers
Keep up to date with the latest and greatest from our industry BFF's!

In an industry where design intent is often diluted by value management and procurement pressures, Klaro Industrial Design positions manufacturing as a creative ally – allowing commercial interior designers to deliver unique pieces aligned to the project’s original vision.

Merging two hotel identities in one landmark development, Hotel Indigo and Holiday Inn Little Collins capture the spirit of Melbourne through Buchan’s narrative-driven design – elevated by GROHE’s signature craftsmanship.

Herman Miller’s reintroduction of the Eames Moulded Plastic Dining Chair balances environmental responsibility with an enduring commitment to continuous material innovation.

In a tightly held heritage pocket of Woollahra, a reworked Neo-Georgian house reveals the power of restraint. Designed by Tobias Partners, this compact home demonstrates how a reduced material palette, thoughtful appliance selection and enduring craftsmanship can create a space designed for generations to come.
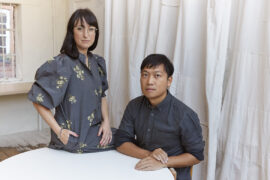
Founded by Simone McEwan and Sacha Leong, NICE PROJECTS is a globally connected studio built on collaboration, restraint and an ego-free approach to architecture and design.
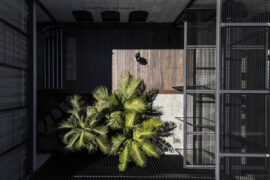
In their first major commercial project to date, Woodward Architects brings a bespoke sense of craft and material authenticity to this wellness destination in Balgowlah.
The internet never sleeps! Here's the stuff you might have missed
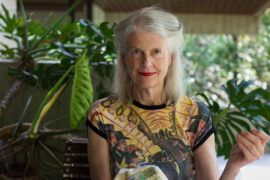
On Australia’s deeply contested national day, 680 Australians were recognised in the General Division of the 2026 Order of Australia Honours.
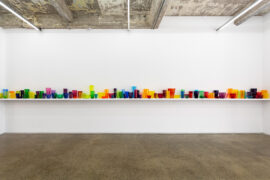
An array of coloured circles overlaid in perfect geometric sequences create a spectrum of musical auras in artist David Sequeira’s Bundanon Art Gallery commission, Form from the Formless (Under Bundanon Stars).