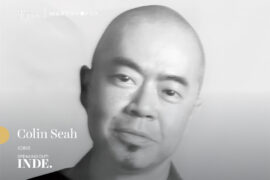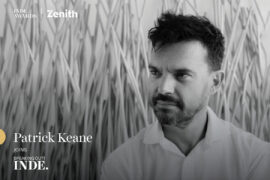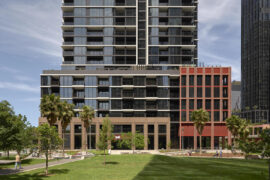Jeremy Bull brings a deeply personal and human-centred approach to architecture and design, reflecting on his practice’s evolution, childhood influences and the creation of Alexander House.

April 22nd, 2025
As part of the Speaking Out! series for the 2025 INDE.Awards, hosted by Jan Henderson, we had the pleasure of speaking with Jeremy Bull, Principal of Alexander &Co. Proudly supported by MillerKnoll, partner of The Work Space category, this episode offers a window into the story and philosophy of one of Australia’s most thoughtful and innovative architects.
Jeremy Bull has spent over two decades in the architecture and design industry, with Alexander &Co. formally established in 2013. The practice’s portfolio spans residential and commercial interiors, celebrated for their warmth, character and commitment to people as much as to places. Jeremy’s passion lies not just in the technicalities of design, but in creating spaces that nurture, serve and elevate those who occupy them.

During the interview, Jeremy shared insights into his design philosophy – one grounded in the realities of life, balancing the poetic with the practical. He spoke about how Alexander House, their award-winning workspace, was never a predetermined plan but an adaptive, meaningful response to both opportunity and challenge. It reflects his belief in organic growth, where projects evolve naturally to meet both functional and emotional needs.
From Riyadh to Redfern
Jeremy’s path to design was not a typical one. Born in Riyadh, Saudi Arabia, to a doctor father and a social worker mother, he spent his childhood as an expatriate in a world with limited outlets for creative expression. “As an expat kid, you had a couple of options – reading or drawing,” Jeremy recalled. It was drawing that became his constant companion, and over time, that simple act turned into a fulfilling career.
This sense of resourcefulness and adaptability, nurtured in his early years, remains central to Jeremy’s approach – shaping spaces that are both deeply personal and contextually aware.

Alexander House: A COVID-Era Experiment Turned Award-Winning Workspace
A standout of the conversation was the story behind Alexander House, the project that was a joint winner of The Work Space category at the 2021 INDE.Awards. Jeremy recounted how the idea came about less from strategic ambition and more from practical frustrations. In 2018, Alexander &Co. was a young practice operating out of a Redfern office with faulty lifts and sub-par facilities.
The decision to purchase a neighbouring residential property stemmed from financial necessity rather than design strategy – they could secure a house with a smaller deposit than a commercial space. The unforeseen arrival of COVID-19 and lockdown restrictions created an opportunity to rethink how a workspace could function, blending the comfort of a home with the utility of a professional environment.
Alexander House became a living example of this philosophy – a showcase of hospitality and residential design that doubled as the firm’s headquarters. It was conceived not just as a workspace, but as a place for community, collaboration and creativity.

Redefining Workspaces
Jeremy’s work is influencing more than just his clients. Alexander House challenges traditional ideas of office design, offering a model for workplaces that value wellbeing, adaptability and emotional connection. In an era where the boundaries between home and work have blurred, Alexander House stands as a thoughtful, human-centred response to these shifting cultural needs.
Through his work, Jeremy is helping to reshape the narrative of Australian architecture – one that prioritises lived experience, flexibility, and authenticity. Listen to the full article with Jeremy here.
A huge thank you to Jeremy Bull for sharing his journey, wisdom and the story behind Alexander House, and to MillerKnoll, proud partner of The Work Space category at the 2025 INDE.Awards for their support.
INDESIGN is on instagram
Follow @indesignlive
A searchable and comprehensive guide for specifying leading products and their suppliers
Keep up to date with the latest and greatest from our industry BFF's!

At the Munarra Centre for Regional Excellence on Yorta Yorta Country in Victoria, ARM Architecture and Milliken use PrintWorks™ technology to translate First Nations narratives into a layered, community-led floorscape.

In an industry where design intent is often diluted by value management and procurement pressures, Klaro Industrial Design positions manufacturing as a creative ally – allowing commercial interior designers to deliver unique pieces aligned to the project’s original vision.

Colin Seah discusses the philosophy behind crafting meaningful social spaces, the importance of emotional intent in architecture, and how “creative amnesia” helps his studio stay ahead of trends.

Founder of Enter Projects Asia, Patrick Keane shares the thinking behind his Best of the Best-winning airport interiors, where natural materials and sustainability drive design at scale.
The internet never sleeps! Here's the stuff you might have missed

Completed in November 2025, Hafeez Contractor’s 91 storey Minerva Tower sits within a 6.5 acre redevelopment that prioritised rehabilitation first.

Designed by DKO, Indi Southbank has opened, adding a 434-apartment tower to Melbourne’s growing build-to-rent (BTR) sector.